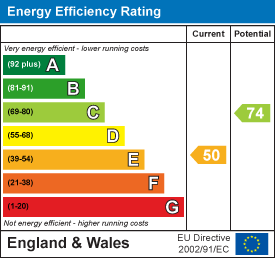
Paul Mason
35 The Street
Latchingdon
Chelmsford
Essex
CM3 6JP
West Avenue, Mayland
Offers in excess of £600,000 Sold (STC)
3 Bedroom Bungalow - Detached
- 0.3 Acres
- Detached bungalow
- Large outbuilding measuring 23'9" x 11'7"
- Three bedrooms
- Lounge
- Kitchen/breakfast room and separate utility room
- Shower room and additional WC
- Garage
- Close to the River Blackwater
- EPC - E
A detached three bedroom bungalow situated on a plot of approx. 0.3 acres which backs onto open farmland. The property offers versatile accommodation including three bedrooms, shower room and cloakroom. The main living space comprises 24'11" x 13'10" dual aspect lounge and 20'8" x 12'9" kitchen/breakfast room which overlooks the rear garden, as well as the countryside beyond. In addition there is a separate utility room and cloakroom. The rear garden is approx. 131' in length backing onto farmland and includes a large outbuilding to the rear which measures 23'9" x 11'7" garden pond and seating area to the side with space for a hot tub (which could stay under separate negotiations). To the front the bungalow is approached via an in-out driveway providing ample parking and access to the garage.
Location
The bungalow is located in the popular waterside village of Mayland which is part of the Dengie Peninsular, just off the coast of the River Blackwater providing views over Osea Island and Heybridge Basin. The village also has an idyllic nature reserve which is home to lots of wildlife. Mayland boasts many amenities including a large recreational ground with football pitches, tennis courts, and play equipment for children. There are two public houses/restaurants, two sailing clubs, doctors and a primary school. The village also has a host of shops including a bakery, post office, fish and chip shop and beauty salon to name a few.
Mayland is within a short drive from the market town of Maldon with further amenties including supermarkets and secondary school, as well as the high street with additional shops and facilities. Maldon Promenade is a popular location for families and features a large play area for children including water park, duck pond, model boating lake and petting farm.
Distances
Maylandsea Primary School - 0.4 miles
Althorne Train Station - 5.3 miles
Maldon Town Centre - 8.7 miles
Southend Airport - 22.5 miles
All mileages are approx.
Accommodation
Entrance Hall
Lounge
7.62m x 4.23m (24'11" x 13'10")
Kitchen/Breakfast Room
6.31m x 3.90m (20'8" x 12'9")
Utility Room
3.02m x 1.86m (9'10" x 6'1")
Second WC
Bedroom
4.71m x 2.65m (15'5" x 8'8")
Bedroom
3.82m x 3.62m (12'6" x 11'10")
Study/Bedroom
3.26m x 2.90m (10'8" x 9'6" )
Shower Room
Rear Garden
Outbuilding
7.25m x 3.55m (23'9" x 11'7")
Front Garden
Garage
5.84m x 3.20m (19'1" x 10'5")
Property Services
Gas - NA
Electric - Mains
Water - Mains
Drainage - Mains
Heating - Oil
Local Authority - Maldon
Solar panels
Car charging point to the front
Viewings
Strictly by appointment only through the selling agent Paul Mason Associates 01245 382555.
Important Notices
We wish to inform all prospective purchasers that we have prepared these particulars including text, photographs and measurements as a general guide. Room sizes should not be relied upon for carpets and furnishings. We have not carried out a survey or tested the services, appliances and specific fittings. These particulars do not form part of a contract and must not be relied upon as statement or representation of fact.
Energy Efficiency and Environmental Impact

Although these particulars are thought to be materially correct their accuracy cannot be guaranteed and they do not form part of any contract.
Property data and search facilities supplied by www.vebra.com























