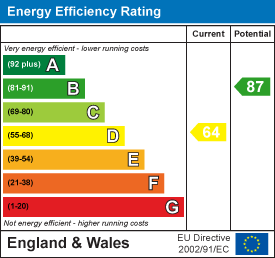
11, Station Road
Sheringham
Norfolk
NR26 8RE
Meadow Close, Cromer
Price Guide £230,000
3 Bedroom House - Mid Terrace
- Mid-terrace house
- Three bedrooms
- Bathroom
- Gas central heating
- No onward chain
- Close to town centre
- Modern kitchen
- UPVC double glazed windows
- Enclosed garden
An opportunity to purchase this mid-terrace property which is located just a short walk to the town centre of Cromer where all amenities are, along with bus and rail links to the city of Norwich.
This property will make an ideal First Time Buyers home with three bedrooms, bathroom and ground floor cloakroom, modern kitchen and lounge/diner. There is a further room which could be used as a home office/storage or utility area. There is gas central heating and UPVC double glazed windows and doors, along with an enclosed rear garden. The property is offered with no onward chain.
ENTRANCE
UPVC double glazed door to entrance lobby with carpet, large storage cupboard, ceiling light, door to:
UTILITY/STORAGE/ STUDY
A room with many uses, this could be used as a home office, storage space or utility area. Ceiling light, carpet. Velux roof light.
HALLWAY
Stairs to first floor, understairs storage cupboard, radiator, ceiling light, doors to kitchen, lounge and cloakroom.
CLOAKROOM
Low level WC, wash hand basin, carpet, ceiling light.
KITCHEN
A modern cream kitchen with wood effect work tops over, inset white enamel sink with mixer tap, a range of base and drawer units, built in cooker and inset four ring gas hob with extractor hood above. Wall mounted cream cupboards, tiled splashbacks, UPVC double glazed window to the front, ceiling light, radiator, vinyl flooring.
LOUNGE/DINER
UPVC double glazed window and door to the rear aspect of the property, two radiators, carpet, two ceiling light points. Door to storage cupboard.
LANDING
Turning staircase leading to the landing with doors to bedrooms and bathroom, two storage cupboards, access to roof space. Carpet, ceiling light.
BEDROOM ONE
UPVC double glazed window to the rear aspect. Carpet, radiator, ceiling light.
BEDROOM TWO
UPVC double glazed window to the front, carpet, ceiling light and radiator.
BEDROOM THREE
UPVC double glazed window to the rear, carpet, radiator, ceiling light.
BATHROOM
UPVC double glazed window to the front, panelled bath, low level WC, wall mounted wash hand basin. Vinyl flooring, ceiling light, radiator.
OUTSIDE
Low level wall with front entrance gate, outside light, paved area, mature shrubs.
To the rear of the property is an enclosed garden with timber panel fencing to the sides and rear access gate leading behind the properties to the front. Patio area, garden shed.
AGENTS NOTE
This is a Freehold property with no onward chain, all mains services are connected, gas, electricity, water and mains drainage. The council band tax is B.
Energy Efficiency and Environmental Impact

Although these particulars are thought to be materially correct their accuracy cannot be guaranteed and they do not form part of any contract.
Property data and search facilities supplied by www.vebra.com














