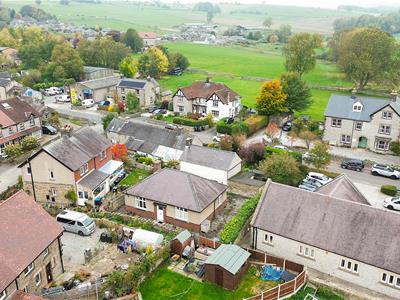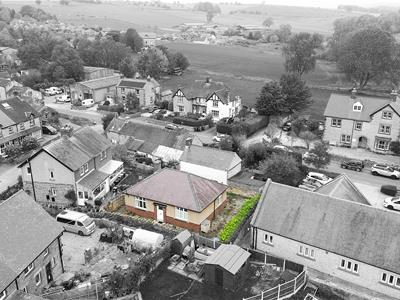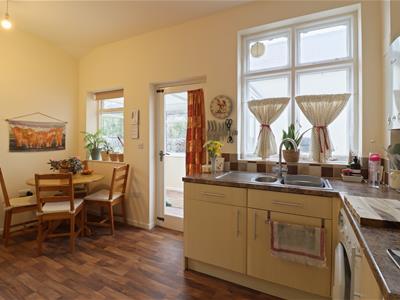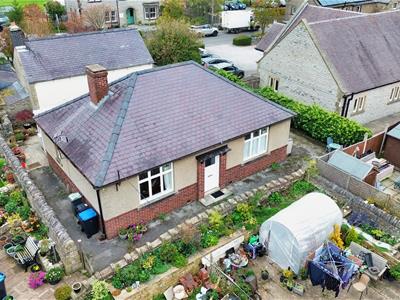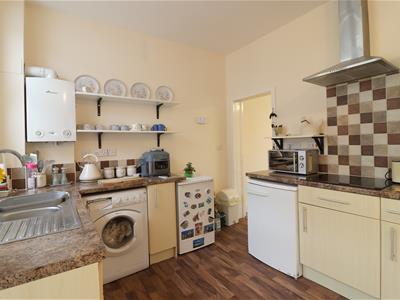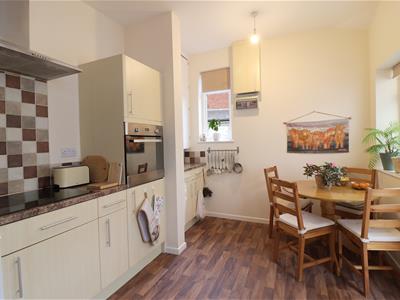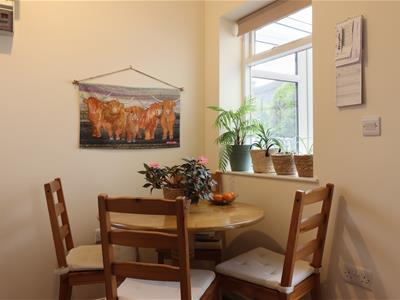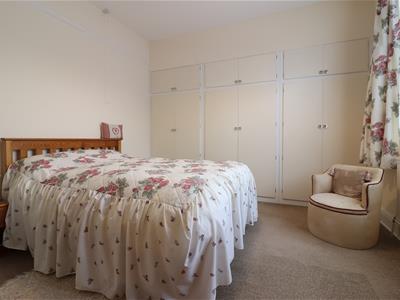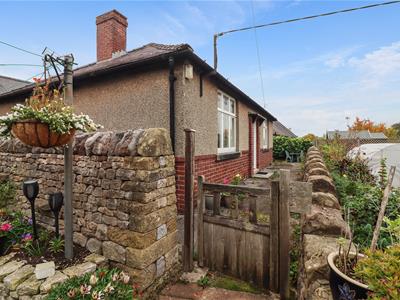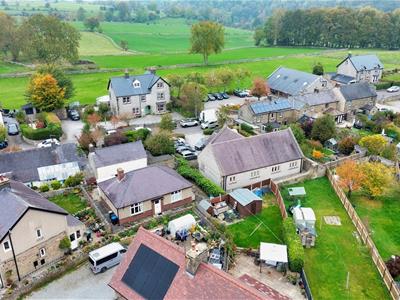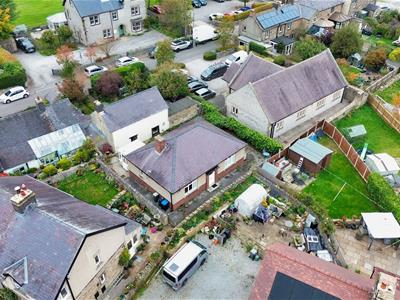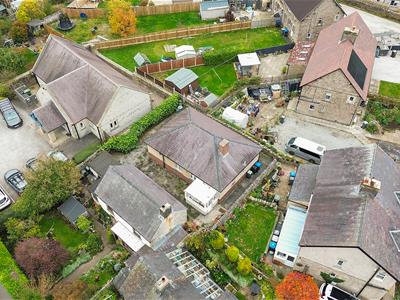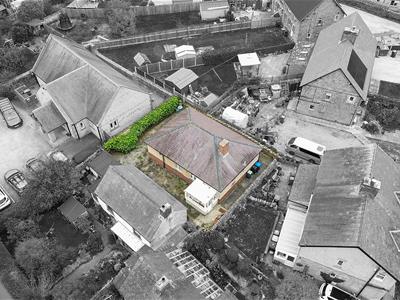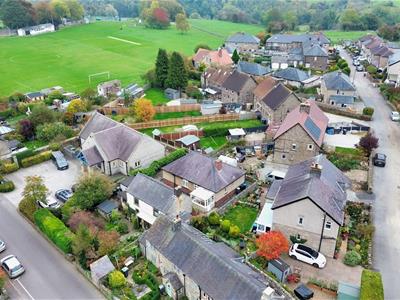Wards Estate Agents
17 Glumangate
Chesterfield
S40 1TX
New Road, Youlgrave, Bakewell
Guide price £325,000
2 Bedroom Bungalow - Detached
- GUIDE PRICE £325,000 - £350,000
- Offered to the open market with NO CHAIN & IMMEDIATE POSSESSION!
- Nestled in the charming village of Youlgrave in the heart of the Peak District viewing is recommended of this TWO DOUBLE BEDROOM DETACHED BUNGALOW
- Youlgrave is renowned for its picturesque setting, situated close to the confluence of the River Lathkill and the River Bradford.
- Residents can indulge in a variety of riverside walks, immersing themselves in the stunning scenery of the White Peak
- Conveniently located near excellent amenities, including delightful bakeries, quaint village shops, and welcoming pubs, ensuring that all your daily needs are within easy reach.
- Easily maintained gardens surround the property with original stone boundaries, offering a perfect spot for family/social outdoor enjoyment.
- Whether you are looking for a permanent residence or a weekend getaway/tranquil retreat then we highly recommend viewing this delightful bungalow.
- This property presents a unique opportunity to own a piece of history in a vibrant community, surrounded by natural beauty and rich local culture.
- Energy Rating D
GUIDE PRICE £325,000 - £350,000
Offered to the open market with NO CHAIN & IMMEDIATE POSSESSION!
Nestled in the charming village of Youlgrave in the heart of the Peak District this TWO DOUBLE BEDROOM DETACHED BUNGALOW offers a fantastic opportunity! This property presents a unique opportunity to own a piece of history in a vibrant community, surrounded by natural beauty and rich local culture. Whether you are looking for a permanent residence or a weekend getaway/tranquil retreat then we highly recommend viewing this delightful bungalow.
Youlgrave is renowned for its picturesque setting, situated close to the confluence of the River Lathkill and the River Bradford. Residents can indulge in a variety of riverside walks, immersing themselves in the stunning scenery of the White Peak. The village is also conveniently located near excellent amenities, including delightful bakeries, quaint village shops, and welcoming pubs, ensuring that all your daily needs are within easy reach.
Internally the bungalow retains a wealth of original character, benefits from gas central heating and comprises of front entrance hall, cosy lounge, integrated dining kitchen, rear extended porch, two double bedrooms and bathroom with 3 piece suite.
Easily maintained gardens surround the property with original stone boundaries, offering a perfect spot for family/social outdoor enjoyment.
This property presents a unique opportunity to own a piece of history in a vibrant community, surrounded by natural beauty and rich local culture.
Additional Information
Please note that the Derbyshire Dales Property Clause is NOT APPLICABLE on this property.
Current Gas & Electrical Certificates available
Gas Central Heating-Worcester Bosch boiler-serviced due Nov 2025
Wood framed single glazed windows
Gross Internal Floor Area- 76.8Sq.m / 827.0Sq.Ft.
Council Tax Band - C
Secondary School Catchment Area -Lady Manners School
Front Entrance Hall
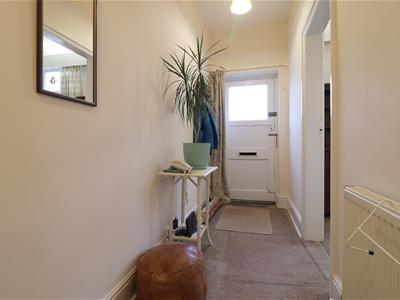 Front wooden entrance door leads into the hallway. Access is provided to the insulated loft space.
Front wooden entrance door leads into the hallway. Access is provided to the insulated loft space.
Lounge
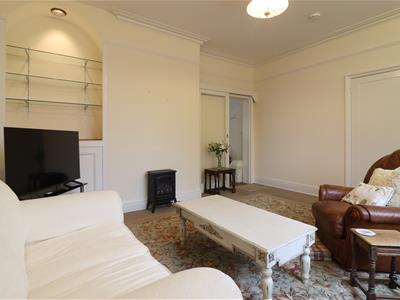 4.37m x 3.99m (14'4" x 13'1")A cosy front reception room with front aspect window having attractive stained glass top lights.
4.37m x 3.99m (14'4" x 13'1")A cosy front reception room with front aspect window having attractive stained glass top lights.
Dining Kitchen
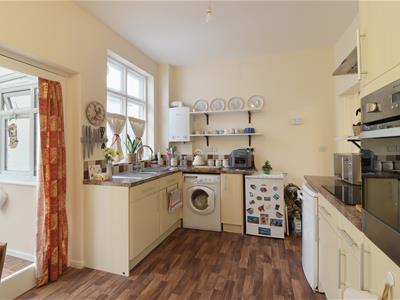 4.37m x 2.87m (14'4 x 9'5")Comprising of a range of base and wall units with complimentary work surfaces and inset stainless steel sink having tiled splash backs. Space is provided for washing machine, freezer and fridge. Integrated electric oven, hob and chimney extractor above. Worcester Bosch boiler which is wall mounted and will be serviced in November 2025. Consumer unit. Sliding door with toughened glazing leads into the reception room.
4.37m x 2.87m (14'4 x 9'5")Comprising of a range of base and wall units with complimentary work surfaces and inset stainless steel sink having tiled splash backs. Space is provided for washing machine, freezer and fridge. Integrated electric oven, hob and chimney extractor above. Worcester Bosch boiler which is wall mounted and will be serviced in November 2025. Consumer unit. Sliding door with toughened glazing leads into the reception room.
Rear Extended Porch
2.57m x 2.06m (8'5" x 6'9")uPVC entrance door into the rear porch. Internal glazed door into the kitchen.
Front Double Bedroom One
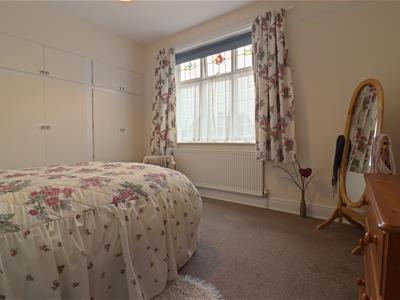 4.39m x 3.45m (14'5" x 11'4")Main double bedroom with front aspect window and attractive stained glass top lights. Range of built in wardrobes provide very useful storage space.
4.39m x 3.45m (14'5" x 11'4")Main double bedroom with front aspect window and attractive stained glass top lights. Range of built in wardrobes provide very useful storage space.
Rear Double Bedroom Two
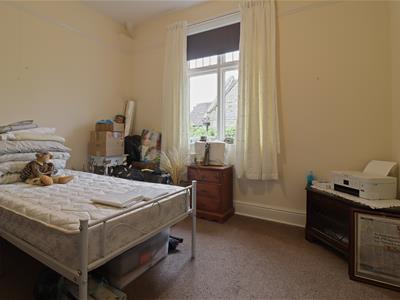 3.43m x 3.18m (11'3" x 10'5")A second double bedroom with rear aspect window.
3.43m x 3.18m (11'3" x 10'5")A second double bedroom with rear aspect window.
Family Bathroom
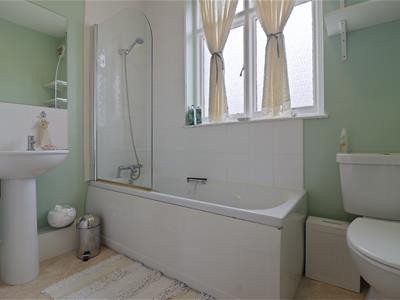 2.41m x 2.36m (7'11" x 7'9")Comprising of a 3 piece suite which includes bath with shower spray, pedestal wash hand basin and low level WC. Cupboard with cylinder water tank.
2.41m x 2.36m (7'11" x 7'9")Comprising of a 3 piece suite which includes bath with shower spray, pedestal wash hand basin and low level WC. Cupboard with cylinder water tank.
Outside
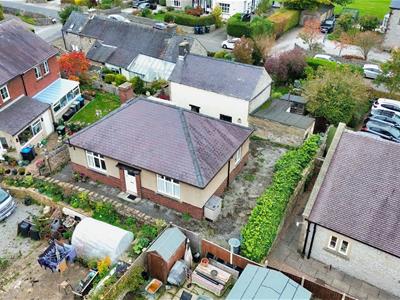 New Road is a private road and is maintained through the Residents Association.
New Road is a private road and is maintained through the Residents Association.
Right of way over the neighbouring property footpath leads to the property.
Front low stone boundary walling with footpath leading to the front entrance door. Low maintenance gardens to all sides and rear of the bungalow.
Energy Efficiency and Environmental Impact
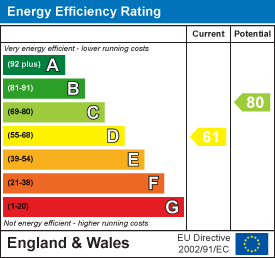
Although these particulars are thought to be materially correct their accuracy cannot be guaranteed and they do not form part of any contract.
Property data and search facilities supplied by www.vebra.com
