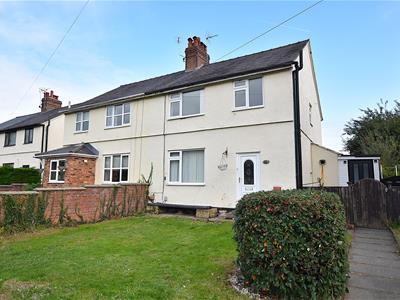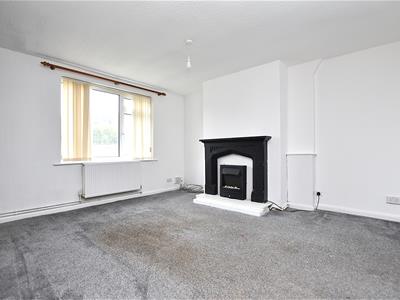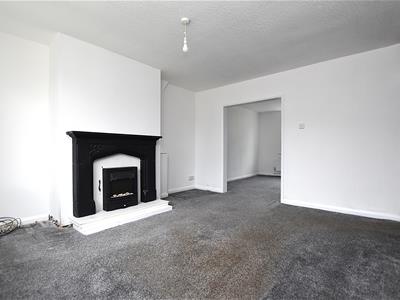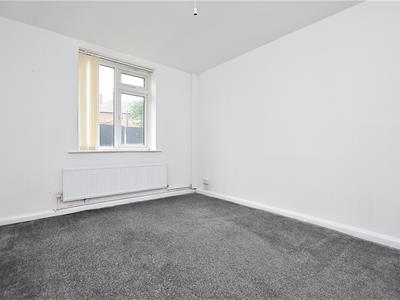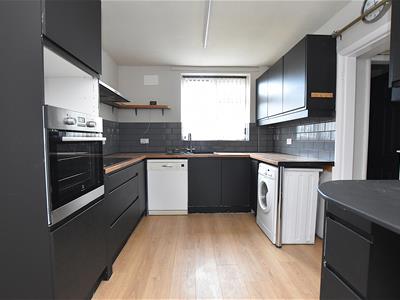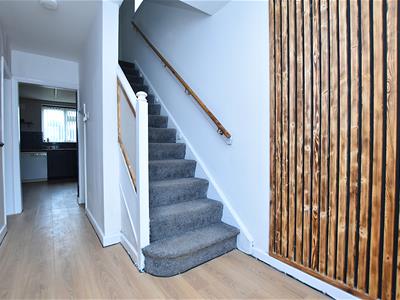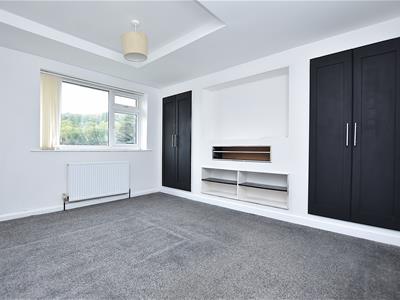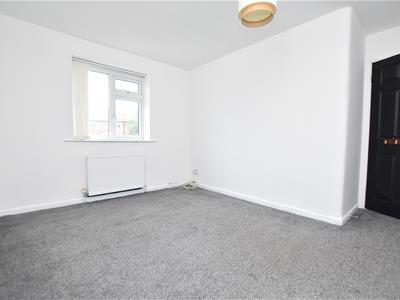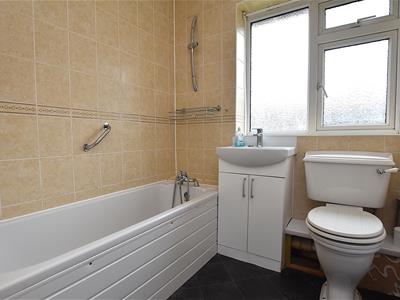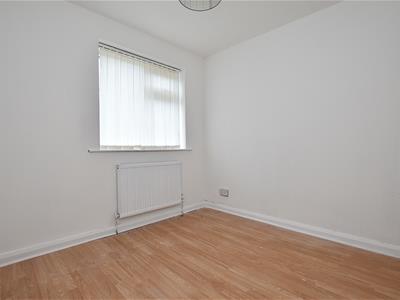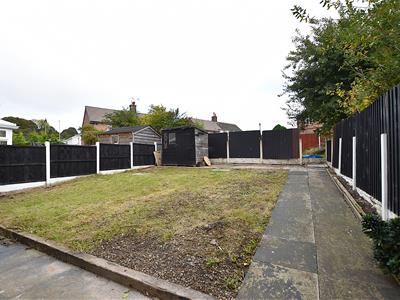Wrexham Road, Caergwrle
£170,000 Sold (STC)
3 Bedroom House - Semi-Detached
- 3 BEDROOM SEMI DETACHED HOUSE
- CONVENIENT LOCATION
- ACCESS TO POPULAR SCHOOLS
- GAS CENTRAL HEATING AND UPVC DOUBLE GLAZING
- ENTRANCE HALL WITH STAIRCASE TO 1ST FLOOR
- LOUNGE, DINING ROOM
- FITTED KITCHEN, CLOAKS AND STORE CUPBOARDS
- 3 BEDROOMS AND A BATHROOM
- GARDENS TO FRONT AND REAR
- EPC RATING - D(58)
A spacious 3 bedroom semi detached house with gardens to both front and rear and potential to create a driveway subject to any necessary consents, conveniently located on the fringe of the village of Caergwrle and Abermorddu close to schools and local shops/amenities. The accommodation benefits form Upvc double glazing and gas fired central heating and briefly comprises a Upvc part glazed entrance door opening to the hall with stairs to 1st floor landing with store cupboard below, lounge with open aspect to the dining room, fitted kitchen, side hall with store cupboard, cloaks/w.c. covered porch. The 1st floor landing connects the 3 bedrooms and a bathroom. To the outside, a lawned front garden and path leads to the entrance door whilst the rear garden includes a patio area with lawn beyond and timber fencing. No Chain. EPC RATING - D(58)
LOCATION
Located on the fringe of the village of Caergwrle approximately five miles from Wrexham City Centre and enjoying good road links to Chester and Mold. The village provides a range of day to day shopping facilities and social amenities, whilst both Wrexham and Mold offer a wider range of amenities. There are picturesque countryside walks together with highly regarded Secondary and Primary Schools nearby. The A483 by-pass is only a short driving distance away providing easy daily commuting to the major commercial and industrial centre of the region.
DIRECTIONS
From Wrexham proceed out of the city passing Wrexham University onto the A541 in the direction of Mold. After approx. 3 mile you will enter the village of Abermorddu, proceed past the school on your left and the property will be observed on the right opposite the new development.
ACCOMMODATION
Upvc part glazed entrance door opening to the hall with stairs to 1st floor landing and useful store cupboard below, radiator, mains wired smoke alarm, wood effect flooring and 6 panel door opening to the lounge.
LOUNGE
4.17m x 3.78m into recess (13'8 x 12'5 into recessUpvc double glazed window to front with radiator below and an open aspect to the dining room.
DINING ROOM
3.56m x 2.92m (11'8 x 9'7)Upvc double glazed window overlooking the rear garden and radiator.
KITCHEN
3.56m x 2.67m (11'8 x 8'9)Fitted with a range of base and wall cupboards with wood effect work surface areas incorporating am AEG 5 ring electric hob with extractor hood above, oven/grill, single drainer sink unit with mixer tap and Upvc double glazed window above overlooking the rear garden, plumbing for washing machine, plumbing for dishwasher, space for fridge freezer, part tiled walls and wood effect flooring.
SIDE LOBBY
Giving access to a useful store cupboard housing the Worcester gas combination boiler and CLOAKS/W.C. with low flush w.c. and radiator.
SIDE ENCLOSED PORCH
Part glazed doors to both front and rear, double glazed windows and wood effect flooring.
1ST FLOOR
Approached via the stairs from the hall to landing with store cupboard, Upvc double glazed window, radiator and wood effect flooring.
BEDROOM 1
3.89m x 3.15m (12'9 x 10'4)Upvc double glazed window to front, radiator, built in wardrobes to recess and shelving.
BEDROOM 2
3.89m x 2.95m (12'9 x 9'8)Upvc double glazed window to rear and radiator
BEDROOM 3
2.67m x 2.62m (8'9 x 8'7)Upvc double glazed window to rear, radiator and wood effect flooring.
BATHROOM
Appointed with a low flush w.c., wash basin in vanity unit, bath with mixer tap, fully tiled walls, Upvc double glazed window and radiator.
OUTSIDE
The property is approached along a gated path with lawned garden and privacy hedge with potential for a driveway as per the adjoining properties. The rear garden is mainly lawned and includes a patio area and timber fencing.
PLEASE NOTE
Please note that we have a referral scheme in place with Chesterton Grant Independent Financial Solutions . You are not obliged to use their services, but please be aware that should you decide to use them, we would receive a referral fee of 25% from them for recommending you to them.
Energy Efficiency and Environmental Impact
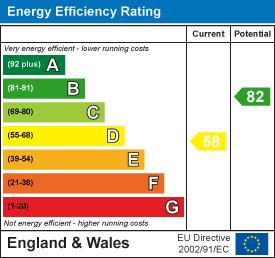
Although these particulars are thought to be materially correct their accuracy cannot be guaranteed and they do not form part of any contract.
Property data and search facilities supplied by www.vebra.com

