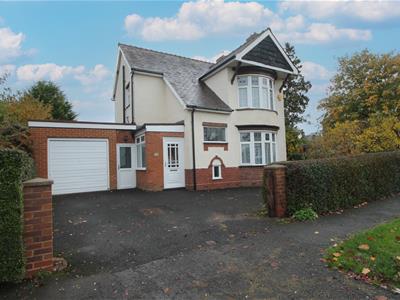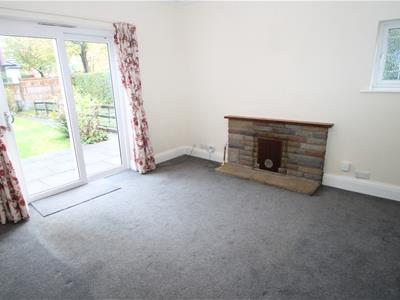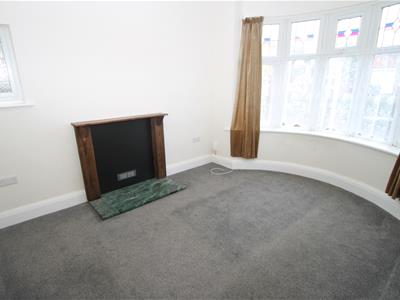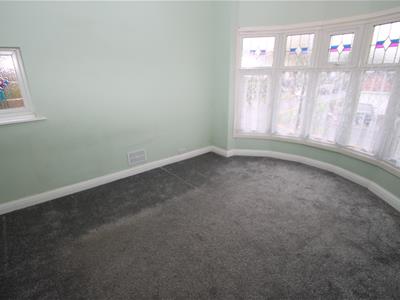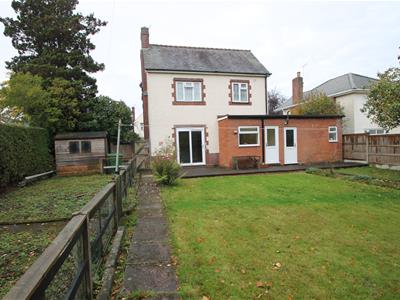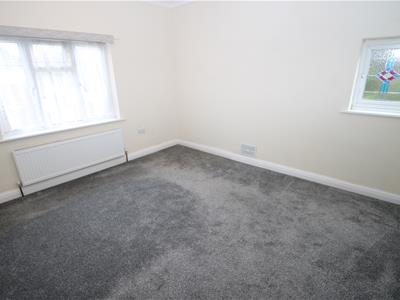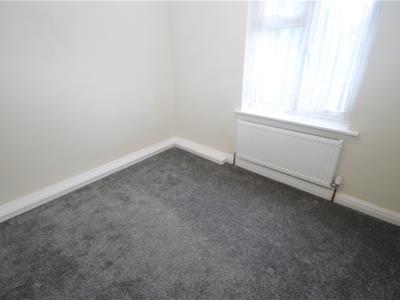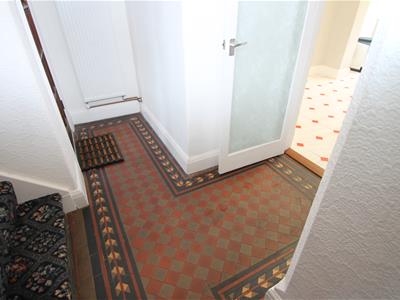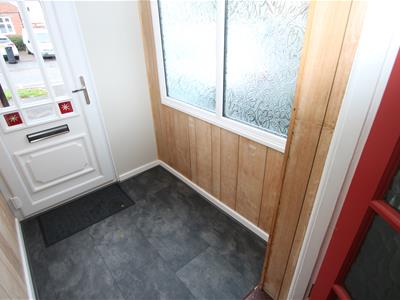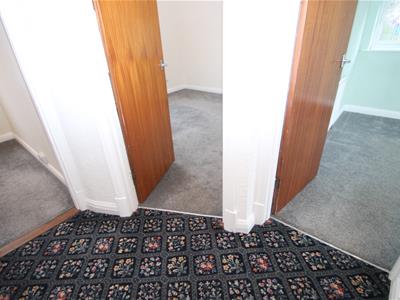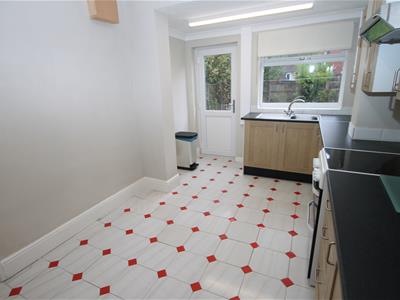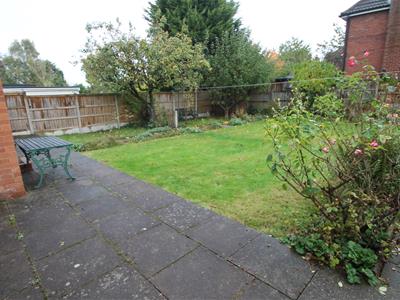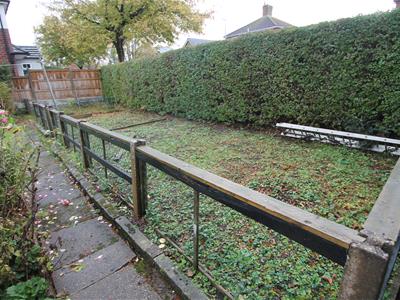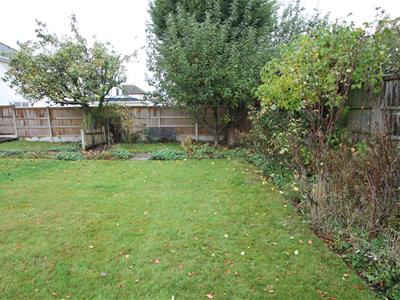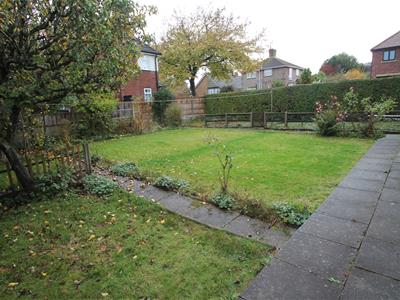
13 Hagley Road
Halesowen
West Midlands
B63 4PU
Douglas Road, Halesowen
Offers In The Region Of £395,000 Sold (STC)
3 Bedroom House - Detached
- SUPERB TRADITIONAL CHARACTER
- TWO DUAL ASPECT RECEPTION ROOMS
- SPACIOUS FITTED KITCHEN
- LARGE GARAGE WITH DOWNSTAIRS WC
- MODERN FAMILY BATHROOM
- IMPRESSIVE PRIVATE REAR GARDEN
- DRIVEWAY
- THREE GENEROUSLY SIZED BEDROOMS
- POPULAR LOCATION
- EPC: D
**NO UPWARD CHAIN**
A fantastic three bedroom detached traditional character property in this popular location for schools, transport links and all local amenities. The property briefly comprises: porch, entrance hall with cellarette, two spacious dual aspect reception rooms, fitted kitchen with store, three generously sized bedrooms and modern family bathroom to first floor. The property further benefits from: impressive private rear garden, driveway and large wide garage with utility at the rear, downstairs wc and wall mounted Worcester boiler. Rewired in April 2024. VIEWING HIGHLY RECOMMENDED TO APPRECIATE THE SIZE AND TRADITIONAL STYLE OF THE PROPERTY. EPC: D
Porch
With double glazed front entrance door, obscured double glazing to side elevation and door into:
Entrance Hall
With original tiled flooring, stairs to first floor and doors into:
Cellarette
With obscured window to front elevation.
Spacious Lounge
3.76m x 3.20m (max) (12'4 x 10'6 (max))Having feature fireplace, double glazed feature window to side elevation and double glazed bay window to front elevation.
Dining Room
3.81m x 3.63m (12'6 x 11'11)Having feature fireplace, double glazed feature window to side elevation and double glazed patio door to rear elevation.
Fitted Kitchen
4.14m x 2.72m (13'7 x 8'11)
Stairs and Landing
Having turned staircase with double glazed feature window to front elevation, loft hatch and doors into:
Bedroom One
3.81m x 3.66m (12'6 x 12')With central heating radiator, double glazed feature window to side elevation and double glazed window to rear elevation.
Bedroom Two
3.84m x 3.10m (max) (12'7 x 10'2 (max))Having double glazed feature window to side elevation and double glazed bay window to front elevation.
Bedroom Three
2.74m x 2.44m (9' x 8')With central heating radiator and double glazed window to rear elevation.
Modern Family Bathroom
1.96m x 1.75m (6'5 x 5'9)Having panel bath with shower over, low flush wc, vanity wash hand basin, heated towel rail, ceramic tiling and obscured double glazed window to side elevation.
Large Garage
6.25m x 3.51m (max) (20'6 x 11'6 (max))Having skylight, obscured double glazed door to front elevation and obscured double glazed door into garden and door into:
Downstairs WC
With low flush wc and obscured double glazed window to rear elevation..
Outside
Front: With border hedges, lawn to the right hand side and good sized driveway leading to front entrance door and garage access.
Rear: With large paved patio area leading to lawn, right hand pathway to the rear and left hand pathway with a pear tree and an apple tree on the left hand side.
Agents Note
We have been informed that the property is freehold. Please check this detail with your solicitor.
COUNCIL TAX BAND: D
All main services are connected (gas/water/electric).
Broadband/Mobile coverage- please check on link- //checker.ofcom.org.uk/en-gb/broadband-coverage
EPC: D
Vendor Note
We have been informed that the property was rewired in April 2024.
Energy Efficiency and Environmental Impact
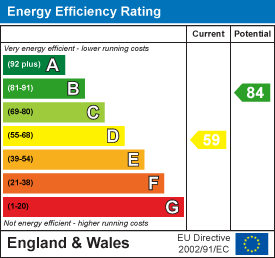
Although these particulars are thought to be materially correct their accuracy cannot be guaranteed and they do not form part of any contract.
Property data and search facilities supplied by www.vebra.com
