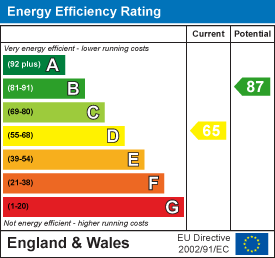
204 Woodgrange Drive
Southend-on-Sea
Essex
SS1 2SJ
Lonsdale Road, Southend-on-Sea
Offers Over £375,000
3 Bedroom House - Semi-Detached
- Spacious Three Bedroom Semi-Detached House
- Bay Fronted Lounge with Built-in Storage
- Open Plan Kitchen/Diner Ideal for Family Living
- Bright and Airy Conservatory
- Ground Floor WC
- Bay Fronted Master Bedroom with Built-in Wardrobes
- Three Piece Bathroom and a Separate Shower Room
- Large Rear Garden with Excellent Potential
- Off-Street Parking for Four Vehicles and Double Length Garage/Workshop
- Double Glazing and Gas Central Heating Throughout
Bear Estate Agents are delighted to present this spacious and versatile three bedroom semi-detached family home, ideally situated on the sought-after Lonsdale Road in Southend-on-Sea. Offering generous living accommodation across two floors, this charming home benefits from multiple reception areas, two bathrooms, a large rear garden, ample off-street parking, and a substantial double length garage/workshop — making it perfect for families and those needing extra space.
The property welcomes you via an inviting entrance hall leading to a bay fronted lounge complete with built-in storage. To the rear, an impressive open plan kitchen/diner provides the perfect setting for family meals and entertaining, flowing beautifully into a bright and airy conservatory overlooking the rear garden. A convenient ground floor WC completes the lower level. Upstairs, the first floor presents a bay fronted master bedroom with fitted wardrobes, two further well-proportioned bedrooms, a modern three-piece family bathroom, and an additional three-piece shower room — ideal for growing families. The home also features solid oak doors and solid wood kitchen units and countertops, as well as double glazing and gas central heating throughout. Externally, the property enjoys a generous rear garden. To the front, there is off-street parking for up to four vehicles and access to a double length garage/workshop, providing excellent storage.
Perfectly positioned within catchment for Temple Sutton Primary School and Cecil Jones Academy, this wonderful home is conveniently located close to bus links, Prittlewell and Southend East Train Stations, and a wealth of nearby amenities, making it ideal for commuters and families alike.
Three Bedroom Semi-Detached House
Entrance Hall
Lounge
5.72m x 3.76m (18'9 x 12'4)
Kitchen/Diner
5.84m x 3.61m (19'2 x 11'10)
Conservatory
4.78m x 1.98m (15'8 x 6'6)
WC
2.01m x 0.74m (6'7 x 2'5)
Landing
3.86m x 1.68m (12'8 x 5'6)
Bedroom One
3.81m x 3.07m (12'6 x 10'1)
Bedroom Two
3.28m x 2.82m (10'9 x 9'3)
Bedroom Three
2.72m x 2.41m (8'11 x 7'11)
Bathroom
3.00m x 1.91m (9'10 x 6'3)
Shower Room
1.75m x 1.75m (5'9 x 5'9)
Garden
Double Length Garage
8.48m x 2.72m (27'10 x 8'11)
Off-Street Parking
Energy Efficiency and Environmental Impact

Although these particulars are thought to be materially correct their accuracy cannot be guaranteed and they do not form part of any contract.
Property data and search facilities supplied by www.vebra.com























