
28 High Street
Puckeridge
Hertfordshire
SG11 1RN
CHAIN FREE - Station Road, Puckeridge, Herts
Asking Price £510,000
4 Bedroom House - Semi-Detached
Oliver Minton Village & Rural Homes are delighted to offer this CHAIN-FREE four bedroom semi-detached family home. Within close walking distance of Roger De Clare First School & Nursery, Ralph Sadleir Middle School, the local health centre and the community centre and playing fields, the accommodation comprises: Living room, spacious open-plan kitchen/dining area, large utility room/study, downstairs cloakroom, 3 first floor bedrooms, family bathroom plus a spacious second floor attic bedroom with en-suite which could be used as a great guest suite or 'den' for a lucky teenage son or daughter! There is a long rear garden with large store/workshop, a large studio/games room and off-street parking for 2 cars to the front.
Living Room
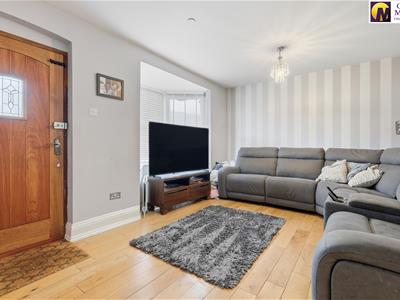 5.12 x 3.33 (16'9" x 10'11")Front door. Double-glazed bay window to front. Wood effect flooring. Radiator. Door to:
5.12 x 3.33 (16'9" x 10'11")Front door. Double-glazed bay window to front. Wood effect flooring. Radiator. Door to:
Spacious Kitchen/Dining Room
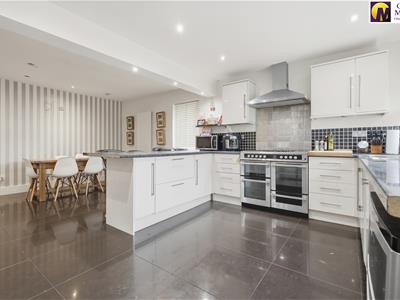 6.58 x 5.13 (21'7" x 16'9")A fantastic family/entertaining room. Fitted with a range of matching wall and base units with work tops over. Inset one and a half bowl sink and drainer with mixer tap. Gas oven and hob with extractor canopy over. Tiled flooring. Vertical radiator. uPVC double-glazed window to rear. Inset ceiling lights. Stairs to first floor.
6.58 x 5.13 (21'7" x 16'9")A fantastic family/entertaining room. Fitted with a range of matching wall and base units with work tops over. Inset one and a half bowl sink and drainer with mixer tap. Gas oven and hob with extractor canopy over. Tiled flooring. Vertical radiator. uPVC double-glazed window to rear. Inset ceiling lights. Stairs to first floor.
Utility Room / Study
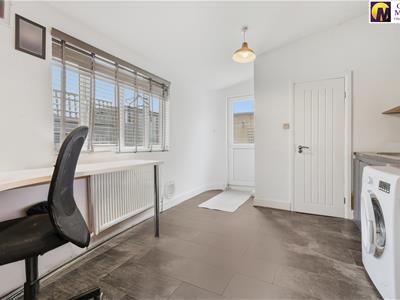 4.76 x 3.33 (15'7" x 10'11")Double-glazed window to side. Worktops with built-in base storage units. Space and plumbing for washing machine and tumble dryer. Radiator. Inset ceiling lights. Doors to rear garden and to cloakroom.
4.76 x 3.33 (15'7" x 10'11")Double-glazed window to side. Worktops with built-in base storage units. Space and plumbing for washing machine and tumble dryer. Radiator. Inset ceiling lights. Doors to rear garden and to cloakroom.
Downstairs Cloakroom
Contemporary white suite comprising WC, wall hung sink with storage drawer below. 'Worcester' combination gas fired boiler. Frosted double-glazed window to rear.
First Floor Landing
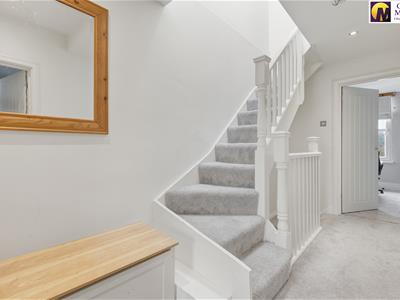 Doors to bedrooms and family bathroom. Stairs to second floor.
Doors to bedrooms and family bathroom. Stairs to second floor.
Bedroom One
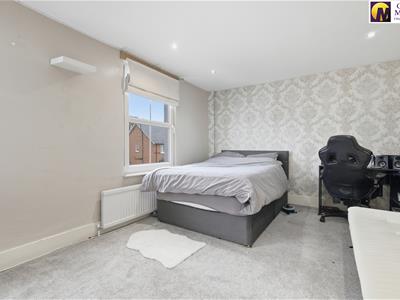 5.21 x 3.34 (17'1" x 10'11")Double-glazed windows to front. Inset ceiling lights. Radiator.
5.21 x 3.34 (17'1" x 10'11")Double-glazed windows to front. Inset ceiling lights. Radiator.
Bedroom Three
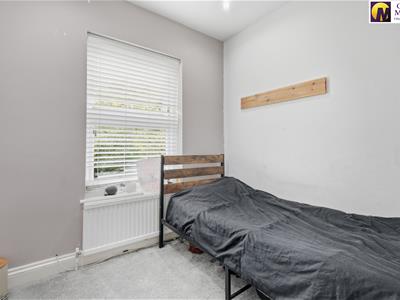 4.29 x 2.44 (14'0" x 8'0")Double-glazed window to rear. Radiator. Inset ceiling lights.
4.29 x 2.44 (14'0" x 8'0")Double-glazed window to rear. Radiator. Inset ceiling lights.
Bedroom Four
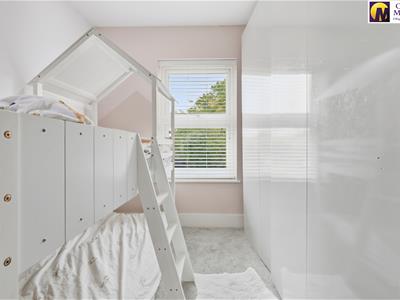 3.06 x 2.57 (10'0" x 8'5")Double-glazed window to rear. Radiator. Inset ceiling lights.
3.06 x 2.57 (10'0" x 8'5")Double-glazed window to rear. Radiator. Inset ceiling lights.
Family Bathroom
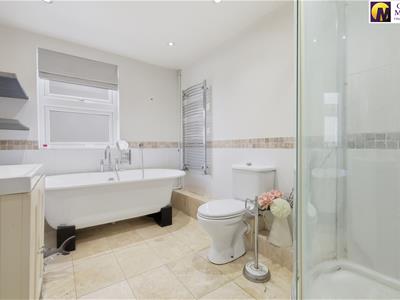 3.41 x 2.19 (11'2" x 7'2")Frosted double-glazed window to side. Free-standing bath tub with shower attachment. Separate shower cubicle. Contemporary white suite comprising WC, sink with storage drawers below. Heated towel rail.
3.41 x 2.19 (11'2" x 7'2")Frosted double-glazed window to side. Free-standing bath tub with shower attachment. Separate shower cubicle. Contemporary white suite comprising WC, sink with storage drawers below. Heated towel rail.
Second Floor
Double-glazed velux style window. Storage cupboard above stairs.
Bedroom Two / Guest Suite
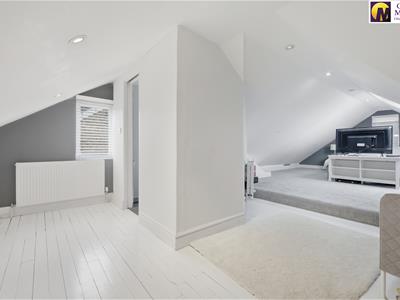 8.63 x 4.45 (28'3" x 14'7")Large bedroom with sloping roof eaves and part wooden flooring. Double-glazed window. Eaves storage. Radiator.
8.63 x 4.45 (28'3" x 14'7")Large bedroom with sloping roof eaves and part wooden flooring. Double-glazed window. Eaves storage. Radiator.
En-Suite Shower Room
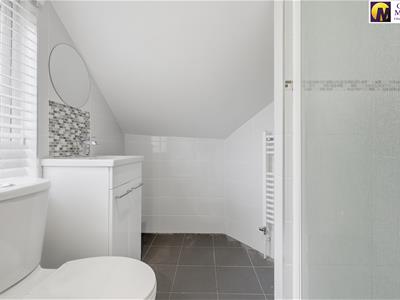 Double-glazed window to side. Contemporary white suite comprising WC, sink with storage drawer. Heated towel rail. Tiled flooring and walls. Shower cubicle.
Double-glazed window to side. Contemporary white suite comprising WC, sink with storage drawer. Heated towel rail. Tiled flooring and walls. Shower cubicle.
Outside
Driveway
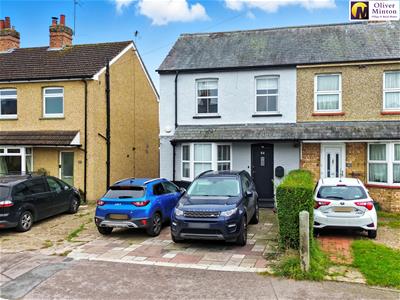 Parking for 2 cars.
Parking for 2 cars.
Long Rear Garden
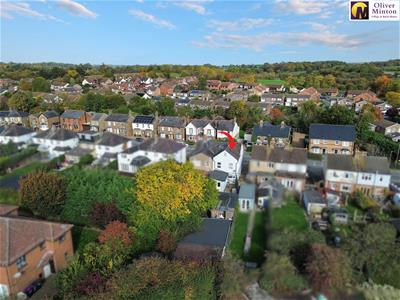 A mainly paved garden with side access gate.
A mainly paved garden with side access gate.
Large detached storage building/workshop.
Impressive Games Room / Studio
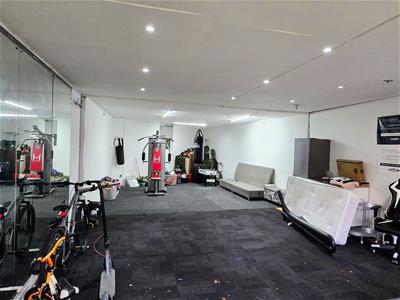 12.80m x 5.18m (42' x 17'0)Currently used as a studio / games room. uPVC doors to rear garden.
12.80m x 5.18m (42' x 17'0)Currently used as a studio / games room. uPVC doors to rear garden.
Agents Notes
Mains gas, electricity, water and drainage are connected.
Broadband & mobile phone coverage can be checked at https://checker.ofcom.org.uk/
Energy Efficiency and Environmental Impact
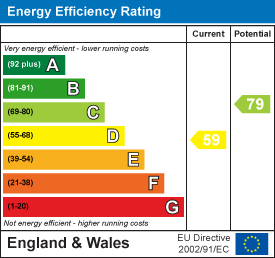
Although these particulars are thought to be materially correct their accuracy cannot be guaranteed and they do not form part of any contract.
Property data and search facilities supplied by www.vebra.com












