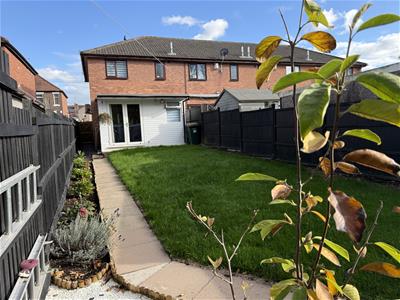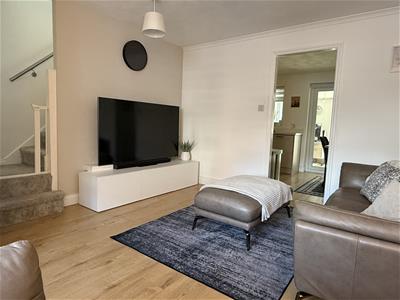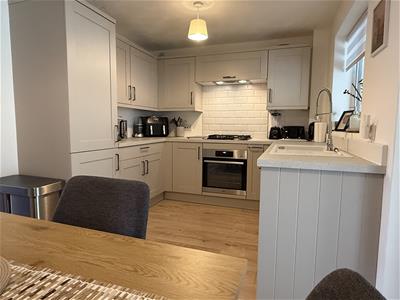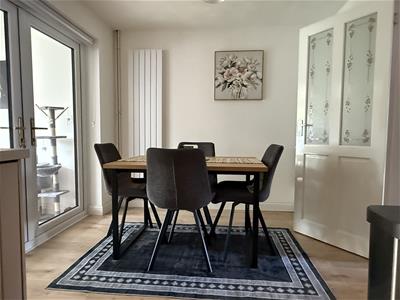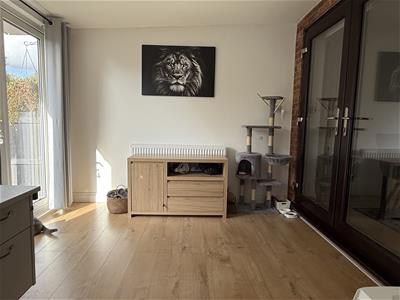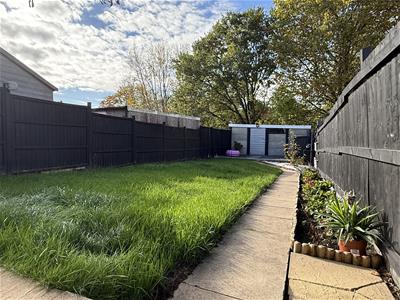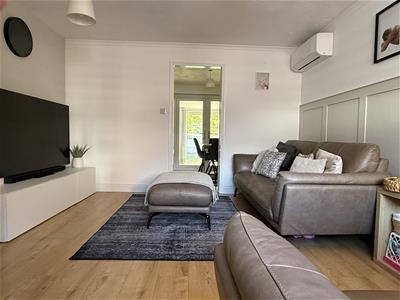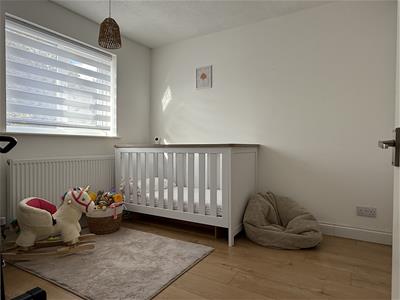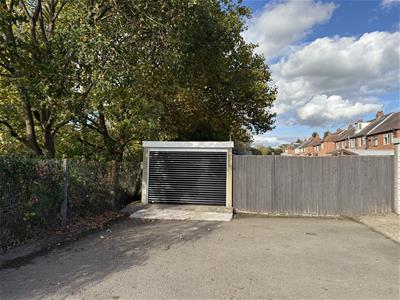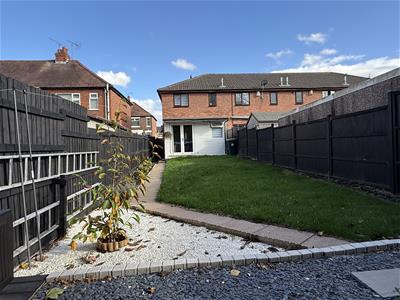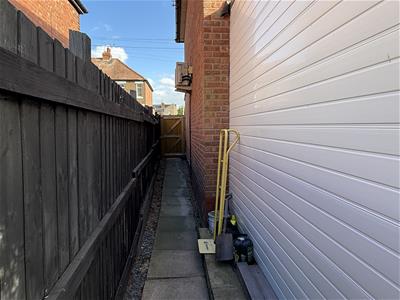24a Warwick Row
Coventry
CV1 1EY
Vinecote Road, Longford, Coventry * PERFECT FOR THE FIRST TIME BUYER *
£245,000 Sold (STC)
3 Bedroom House - End Terrace
- * THREE BEDROOMS *
- * END OF TERRACE *
- * LARGER THAN AVERAGE GARAGE WITH ELECTRIC ROLLER DOOR *
- * AIR CONDITIONING IN LOUNGE *
- * EXTENDED TO THE REAR *
- * MODERN THROUGHOUT *
- * CLOSE TO ALL AMENITIES *
- * NEW KITCHEN AND SHOWER ROOM *
- * PERFECT FOR FIRST TIME BUYER OR FOR INVESTMENT *
THREE BEDROOMS... EXTENDED TO THE REAR... AIR CONDITIONING IN LOUNGE... GROUND FLOOR WC... LARGE GARAGE WITH ELECTRIC ROLLER DOOR... MODERN THROUGHOUT... NEWLY INSTALLED SHOWER ROOM AND KITCHEN... OPEN PLAN KITCHEN... GOOD SIZED REAR GARDEN... PERFECT FOR THE FIRST TIME BUYER OR INVESTMENT. Located on Vinecote Road in Longford, Coventry, this lovely end-terrace house is an ideal opportunity for first-time buyers seeking a modern home. The property also boasts three well-proportioned bedrooms.
Upon entering, you are greeted by a good sized living room with installed air conditioning, perfect for unwinding. The newly installed open-plan kitchen is a true highlight, featuring integrated appliances that cater to all your culinary needs, making it a joy to prepare meals. The extended reception room is particularly noteworthy, currently being used as a home office and utility.
On the first floor, the modern shower room is tastefully designed, ensuring convenience and style. Outside, the property benefits from a good-sized garden, perfect for enjoying the outdoors, whether for gardening or simply unwinding in the fresh air and the kids to play. Additionally, the large garage with a roller shutter door provides secure parking and extra storage space, a valuable asset in any home.
Situated close to local amenities, this property offers both comfort and convenience, making it an excellent choice for those looking to establish themselves in a vibrant community. With its appealing features and prime location, this home is not to be missed. Call us now to book your immediate viewing.
Front Garden
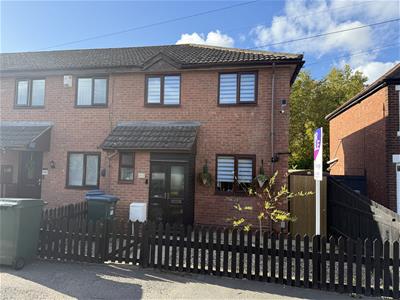 Having fenced perimeter, slate and pathway that leads to the:
Having fenced perimeter, slate and pathway that leads to the:
Storm Porch
Having double obscure glazed doors and further
Inner Hallway
Having doors off to:
Ground Floor WC
1.98m x 0.89m (6'6 x 2'11)Having a PVCu double obscure glazed window to the front elevation, low level flush WC, pedestal wash hand basin and tiling to all splash prone areas.
Lounge
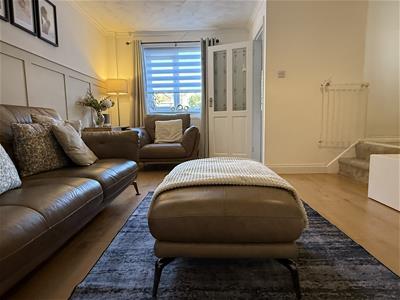 4.29m x 3.91m (14'1 x 12'10)Having a PVCu double glazed window to the front elevation, stairs lead off to the first floor and door that leads to the:
4.29m x 3.91m (14'1 x 12'10)Having a PVCu double glazed window to the front elevation, stairs lead off to the first floor and door that leads to the:
Open Plan Kitchen Dining Room
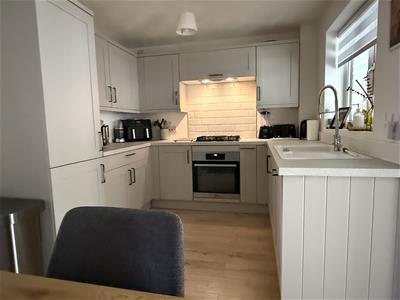 4.90m x 2.59m (16'1 x 8'6)Having a PVCu window to the rear elevation, a range of wall, base and drawer units with roll top work surface over, integrated dishwasher, integrated fridge and freezer, integrated oven with four ring gas hob and extractor over, seating area and PVCu double glazed French doors to the rear elevation which leads to the:
4.90m x 2.59m (16'1 x 8'6)Having a PVCu window to the rear elevation, a range of wall, base and drawer units with roll top work surface over, integrated dishwasher, integrated fridge and freezer, integrated oven with four ring gas hob and extractor over, seating area and PVCu double glazed French doors to the rear elevation which leads to the:
Extended Reception Room / Utility Room / Home Offi
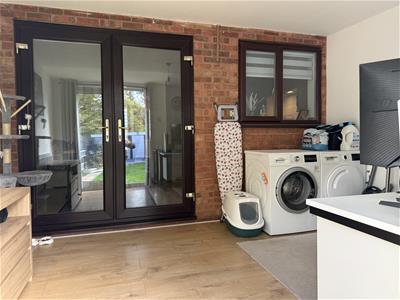 3.91m x 2.79m (12'10 x 9'2)Having a PVCu double glazed window and PVCu double French doors to the rear elevation. Currently being used as a home office and utility but could quite easily be a play room / studio.
3.91m x 2.79m (12'10 x 9'2)Having a PVCu double glazed window and PVCu double French doors to the rear elevation. Currently being used as a home office and utility but could quite easily be a play room / studio.
First Floor Landing
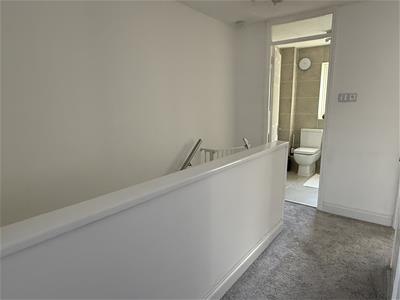 Having airing cupboard, access to the loft area and doors leading off to:
Having airing cupboard, access to the loft area and doors leading off to:
Bedroom One
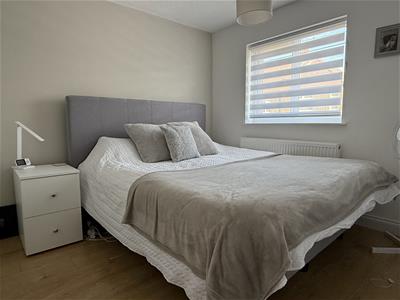 3.51m x 2.69m (11'6 x 8'10)Having a PVCu double glazed window to the front elevation.
3.51m x 2.69m (11'6 x 8'10)Having a PVCu double glazed window to the front elevation.
Bedroom Two
3.40m x 2.69m (11'2 x 8'10)Having a PVCu double glazed window to the rear elevation.
Bedroom Three
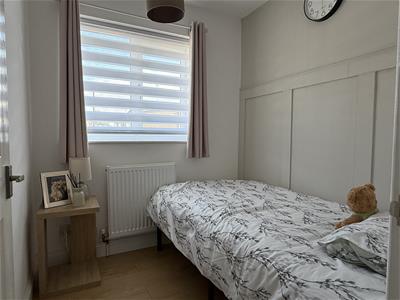 2.21m x 2.01m (7'3 x 6'7)Having a PVCu double glazed window to the front elevation.
2.21m x 2.01m (7'3 x 6'7)Having a PVCu double glazed window to the front elevation.
Family Bathroom
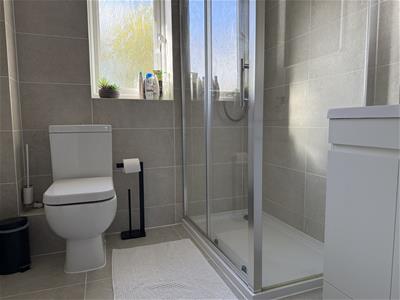 2.21m x 1.70m (7'3 x 5'7)Having a PVCu double obscure glazed window to the rear elevation, walk-in shower enclosure, low level flush WC, vanity wash hand basin with storage beneath, extractor fan, ladder style heated towel rail and modern tiling to all four walls.
2.21m x 1.70m (7'3 x 5'7)Having a PVCu double obscure glazed window to the rear elevation, walk-in shower enclosure, low level flush WC, vanity wash hand basin with storage beneath, extractor fan, ladder style heated towel rail and modern tiling to all four walls.
Rear Garden
Having fenced perimeters, planted borders, mainly laid to lawn with pathway that leads to a pedestrian gate to the front elevation and a further pathway leads to the bottom of the garden through a stainless steel door into the:
Garage
5.00m x 2.90m (16'5 x 9'6)Being wider than normal and having a window to the side elevation, electric up and over roller door, power and lighting.
Rear Parking Area
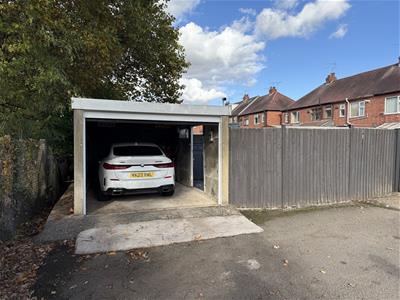 Having access via an entryway that leads to the garage.
Having access via an entryway that leads to the garage.
We are led to believe that the council tax band is band B. This can be confirmed by calling Coventry City Council.
Energy Performance Certificate (EPC) rating is C.
Energy Efficiency and Environmental Impact

Although these particulars are thought to be materially correct their accuracy cannot be guaranteed and they do not form part of any contract.
Property data and search facilities supplied by www.vebra.com
