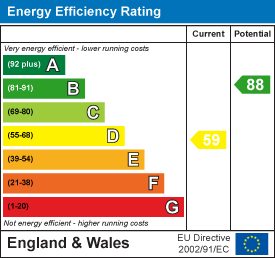
4 Millfields
Station Road
Polegate
BN26 6AS
Barons Way, Polegate
PCM £1,375 p.c.m. To Let
3 Bedroom House
- GREAT LOCATION
- GARAGE
- 3 BEDROOMS
- CLOSE TO LOCAL SCHOOLS
- DOUBLE GLAZED
- POLEGATE STATION CLOSE BY
- GAS CENTRAL HEATING
- LOVELY HOME
- GARDENS FRONT & REAR
Home + Castle are pleased to advertise this lovely 3 bedroom home withing walking distance of schools, shops, playing fields with play ground, and Polegate Station. Features include spacious lounge diner, conservatory, double glazing, gas central heating with gardens front and rear. There is also a garage located to the rear of the property.
Dimensions
Dimensions supplied are approximate, to be used for guidance purposes only and do not form part of any contract.
Front of Property
Garden with path leading to entrance porch.
Entrance Porch
Door to hallway.
Hall
Stairs to 1st floor.
Living/Dining Room
6.88m x 3.66m (22'6" x 12'0" )Dual aspect with double glazed window to front of property and double glazed sliding doors to conservatory and garden. Power points, radiators x 2 and carpet.
Conservatory
2.44m x 2.34m ( 8'0" x 7'8" )Tiled floor. Double glazed door to patio and garden.
Kitchen
3.12m x 2.69m ( 10'2" x 8'9" )Good sized kitchen with range of wall and base cupboards. Plenty of worktop and an area which could be used as a breakfast bar. Built-in gas hob and double electric oven with extractor hood. Plumbing for washing machine. Space for tall fridge freezer. Cupboard housing VIESMANN combi boiler. Double glazed window and half-glazed door to patio area and back garden.
First Floor Landing
Carpet.
Bedroom 1
3.66m x 3.43m ( 12'0" x 11'3" )Double glazed window overlooking rear garden. Power points, radiator and carpet.
Bedroom 2
3.38m x 3.1m ( 11'1" x 10'2" )Double glazed window to front of property. Power points, radiator and carpet.
Bedroom 3
2.31m x 1.88m ( 7'6" x 6'2" )Double glazed window to front of property. Power points, radiator and carpet.
Bathroom
Bath with screen and shower over. WC, basin with vanity unit and opaque double glazed window to rear of property. Vinyl flooring.
Rear Garden
Enclosed rear garden, mostly laid to lawn with borders and patio area.
Energy Efficiency and Environmental Impact

Although these particulars are thought to be materially correct their accuracy cannot be guaranteed and they do not form part of any contract.
Property data and search facilities supplied by www.vebra.com


















