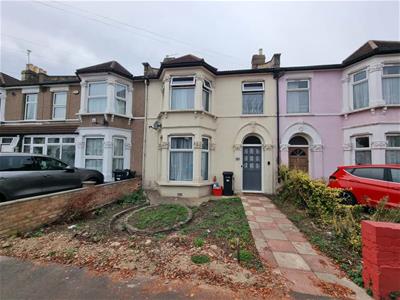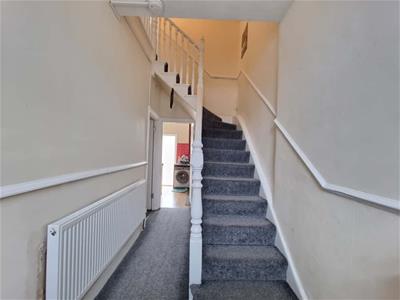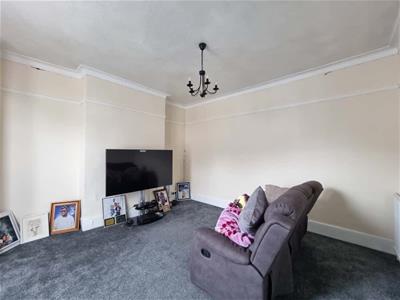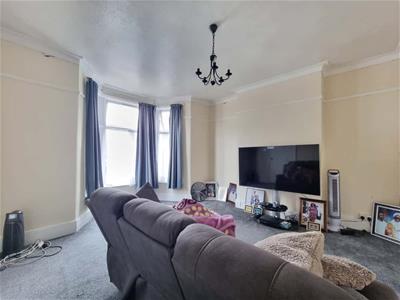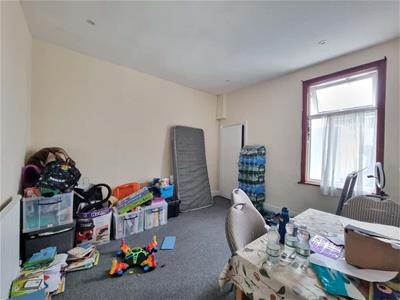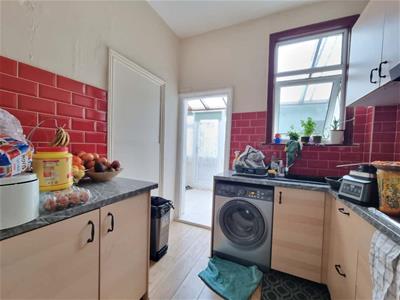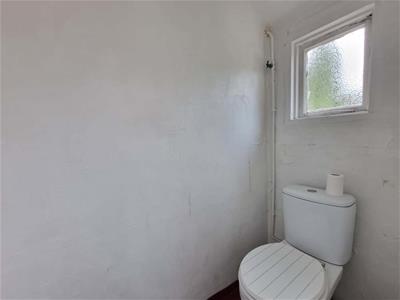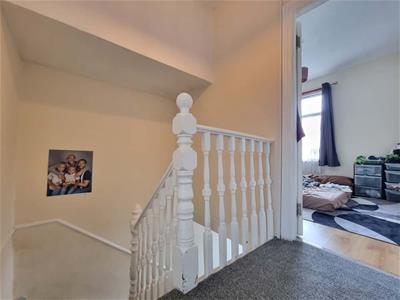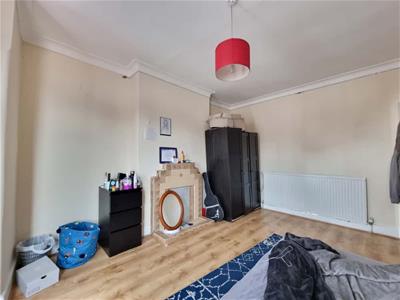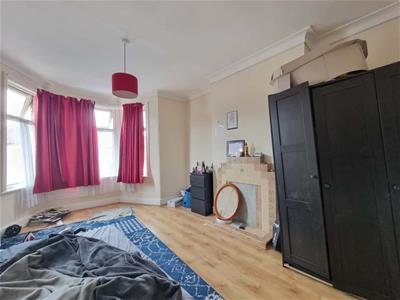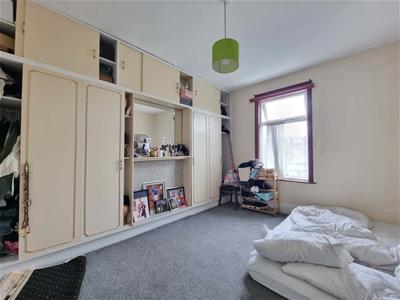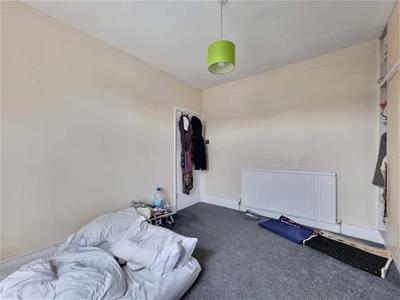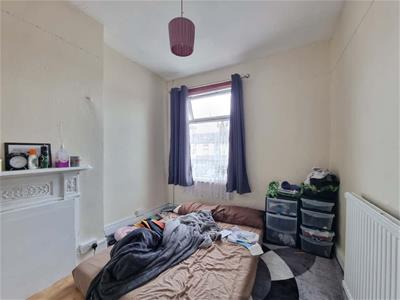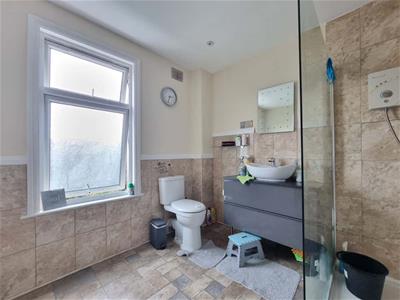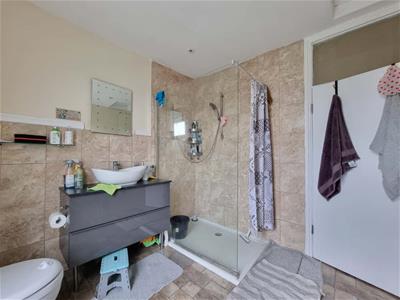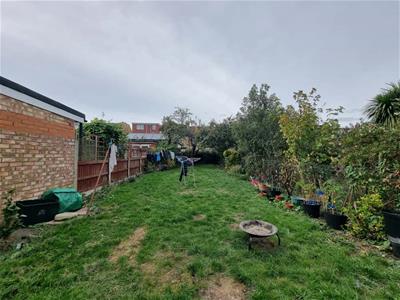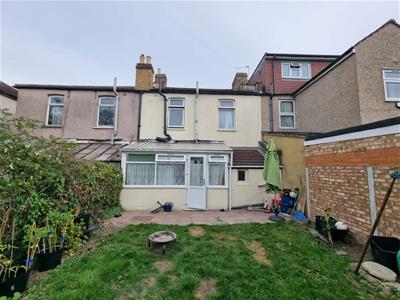
353 Green Lane
Seven Kings
Ilford
Essex
IG3 9TH
Pembroke Road, Ilford
£525,000
3 Bedroom House - Terraced
- EPC - D
- THREE DOUBLE BEDROOMS
- FIRST FLOOR BATHROOM
- GROUND FLOOR WC
- POTENTIAL FOR ADDITIONAL REAR AND LOFT EXTENSIONS (STPP)
- GAS CENTRAL HEATING
- GREAT TRANSPORT LINKS
- FANTASTIC LOCATION FOR FAMILIES
- POTENTIAL FOR OFF STREET PARKING
GUIDE PRICE - £525,000 - £535,000
Nestled on Pembroke Road in the vibrant area of Ilford, this impressive three-bedroom house offers a perfect blend of comfort and convenience, making it an ideal choice for families. The property is strategically located near Seven Kings and Goodmayes stations, providing excellent transport links for commuters and easy access to the wider London area.
As you step inside, you will appreciate the spacious layout that this home has to offer. The generous living areas are complemented by gas central heating, ensuring warmth and comfort throughout the colder months. The double-glazed windows not only enhance energy efficiency but also contribute to a peaceful living environment by reducing outside noise.
One of the standout features of this property is its potential for further development. With the possibility of an additional rear extension and loft conversion, subject to planning permission, you have the opportunity to tailor the space to your family's needs and preferences.
The location is particularly appealing for families, with local amenities, parks, and schools within easy reach. Furthermore, the potential for off-street parking adds to the convenience of this home, making it a practical choice for those with vehicles.
In summary, this large three-bedroom house on Pembroke Road presents a fantastic opportunity for those seeking a family-friendly home in a well-connected area. With its spacious interiors, development potential, and prime location, it is a property not to be missed.
ENTRANCE
RECEPTION ONE
4.85m into bay x 4.29m (15'10" into bay x 14'0")Double glazed bay window to front. Carpeted flooring. Radiator.
RECEPTION TWO
3.78m x 3.44m (12'4" x 11'3")Double glazed window to rear. Carpeted flooring. Radiator. Door to boiler cupboard.
KITCHEN
2.80m x 2.55 (9'2" x 8'4")Range of wall and base units. Gas cooker. Sink. Oven. Space for fridge-freezer and washing machine. Double glazed window to rear. Door to lean-to.
LEAN - TO
2.55m x 1.87m (8'4" x 6'1")Double glazed windows. Door to ground floor WC.
GROUND FLOOR WC
1.55m x 0.81m (5'1" x 2'7")Low level toilet.
STAIRS TO FIRST FLOOR
BEDROOM ONE
4.92m into x 3.34m (16'1" into x 10'11")Double glazed bay window to front. Carpeted flooring. Radiator.
BEDROOM TWO
3.74m x 3.35m (12'3" x 10'11")Double glazed window to rear. Carpeted flooring. Radiator.
BEDROOM THREE
2.99m x 2.68m (9'9" x 8'9")Double glazed window to front. Carpeted flooring. Radiator.
FIRST FLOOR BATHROOM
2.78m x 2.66m (9'1" x 8'8")Walk-in shower unit. Wash hand basin. Low level toilet. Radiator. Double glazed window to rear.
EXTERIOR
Front garden - potential for off street parking for 2 cars.
Rear garden - mainly lawn.
AGENT NOTE
No service or appliances have been tested by Sandra Davidson Estate Agents.
Energy Efficiency and Environmental Impact

Although these particulars are thought to be materially correct their accuracy cannot be guaranteed and they do not form part of any contract.
Property data and search facilities supplied by www.vebra.com
