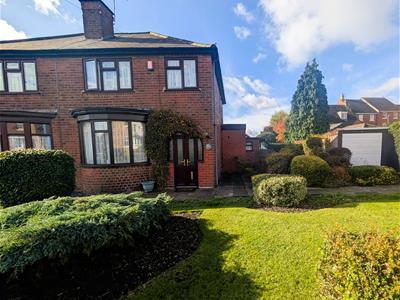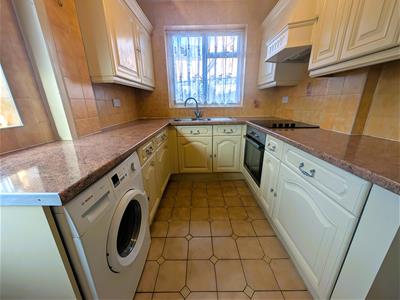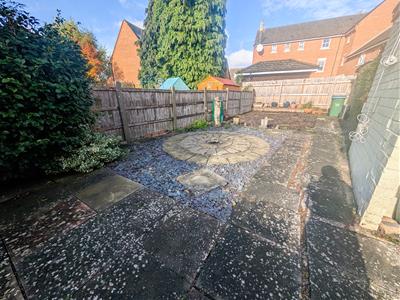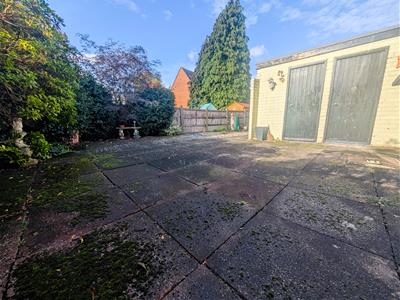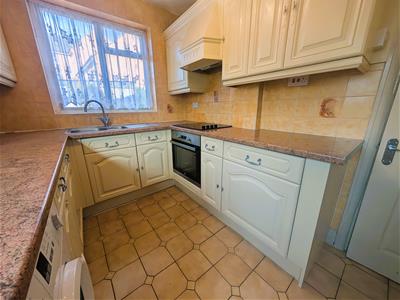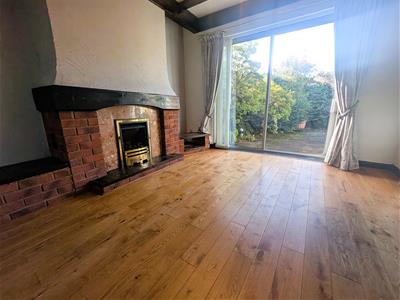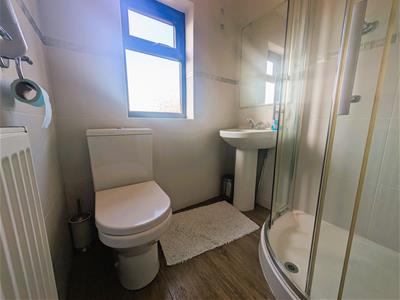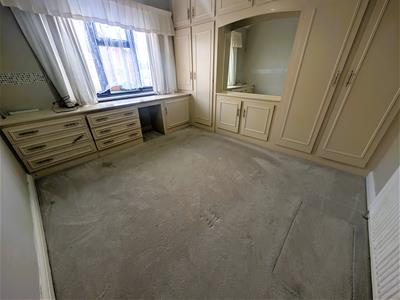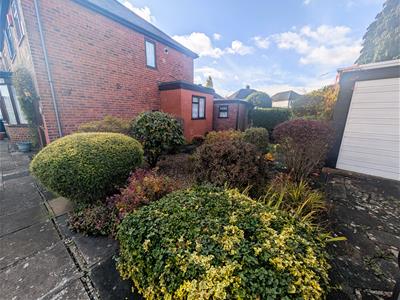
13 Hagley Road
Halesowen
West Midlands
B63 4PU
Carnegie Road, Rowley Regis
Asking Price £240,000 Sold (STC)
3 Bedroom House - Semi-Detached
- NO UPWARD CHAIN
- SPACIOUS CORNER PLOT
- CONIENANT LOCATION
- CLOSE TO ALL MAJOR TRANSPORT LINKS
- AMENITIES CLOSE BY
- FREEHOLD
- TWO RECEPTION ROOMS
- SEPERATE GARAGE AND OUT BUILDINGS
- OFF ROAD PARKING AVAILABLE
- VIEWING RECOMMENDED
**NO UPWARD CHAIN**
Hicks Hadley welcome to the market this three bedroom semi detached home with a considerably spacious rap around garden. This home offers move in ready accommodation along with being conveniently situated for a host of amenities and transport links. The property briefly comprises: Porch, entrance hallway, two reception rooms with a separate kitchen space. On the first floor sits three bedrooms with bedroom one benefitting from bespoke fitted wardrobe space, A family bathroom with a walk in shower cubicle. To the rear of the property sits a spacious low maintenance garden with brick built out buildings. This property also benefits from gas central heating and double glazing where specified.
Porch
Composite doors opening out with glazed panels.
Entrance hallway
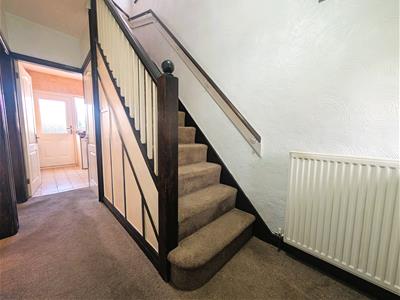 3.58m x 1.63m (11'9" x 5'4")Radiator fitted to the side elevation, Under stair storage space, Coloured glass panels to the front elevation.
3.58m x 1.63m (11'9" x 5'4")Radiator fitted to the side elevation, Under stair storage space, Coloured glass panels to the front elevation.
Lounge
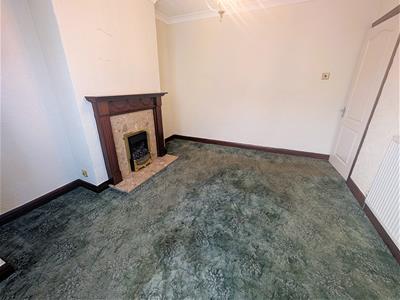 3.28m x 3.25mmax (10'9" x 10'8"max)Glazed bay window fitted to the front elevation, Central heating radiator fitted to the inside elevation, Gas fire place with feature surround fitted central.
3.28m x 3.25mmax (10'9" x 10'8"max)Glazed bay window fitted to the front elevation, Central heating radiator fitted to the inside elevation, Gas fire place with feature surround fitted central.
Dining room
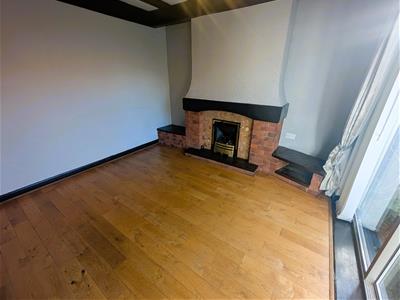 3.28m x 3.25m (10'9" x 10'8")Glazed sliding doors fitted to the rear elevation, Radiator fitted to the side elevation, Gas fire place fitted to the side elevation with brick feature surround with beams fitted to the ceiling.
3.28m x 3.25m (10'9" x 10'8")Glazed sliding doors fitted to the rear elevation, Radiator fitted to the side elevation, Gas fire place fitted to the side elevation with brick feature surround with beams fitted to the ceiling.
Kitchen
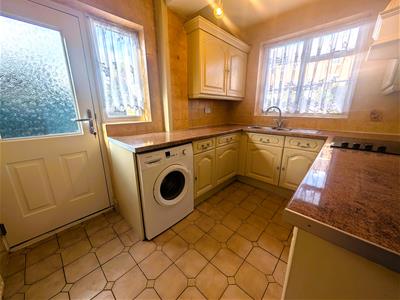 3.07m x 2.24m (10'1" x 7'4")Double glazed window fitted to the side elevation and rear elevation, Glazed and PVCu door opening into the rear garden, Partially tiled walls, Radiator fitted to the inside elevation, One and half bowl stainless steel sink and drainer fitted, ample unit space available along with appliance space for washing machine, Integrated oven, ceramic hob and integrated extractor fan above.
3.07m x 2.24m (10'1" x 7'4")Double glazed window fitted to the side elevation and rear elevation, Glazed and PVCu door opening into the rear garden, Partially tiled walls, Radiator fitted to the inside elevation, One and half bowl stainless steel sink and drainer fitted, ample unit space available along with appliance space for washing machine, Integrated oven, ceramic hob and integrated extractor fan above.
Landing
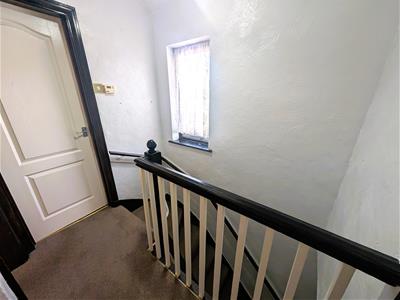 2.03m x 1.60m (6'8" x 5'3")Privacy glazed window fitted to the side elevation, Loft access above.
2.03m x 1.60m (6'8" x 5'3")Privacy glazed window fitted to the side elevation, Loft access above.
Bedroom Two
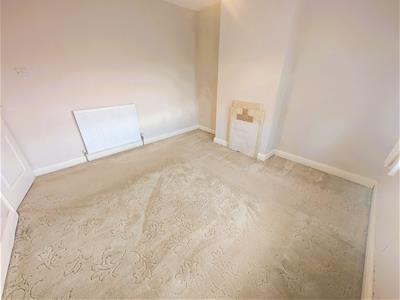 3.28m x 3.25m (10'9" x 10'8")Glazed window fitted to the rear elevation, radiator fitted to the inside elevation.
3.28m x 3.25m (10'9" x 10'8")Glazed window fitted to the rear elevation, radiator fitted to the inside elevation.
Bedroom One
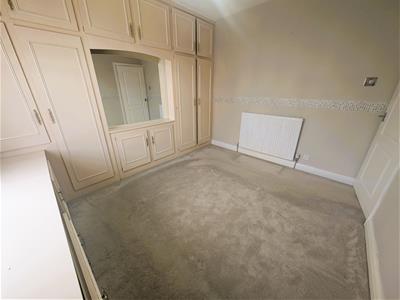 3.28m x 2.74m (10'9" x 9'0")Glazed window fitted to the front elevation, Bespoke fitted wardrobes along with dressing table, Radiator fitted to the side elevation.
3.28m x 2.74m (10'9" x 9'0")Glazed window fitted to the front elevation, Bespoke fitted wardrobes along with dressing table, Radiator fitted to the side elevation.
Bedroom three
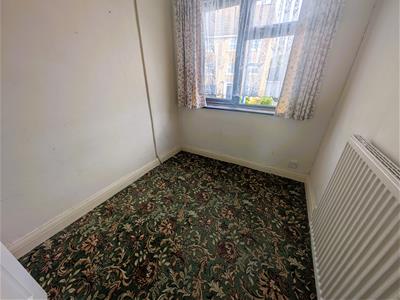 2.13m x 1.75m (7'0" x 5'9")Glazed window fitted to the front elevation, Radiator fitted to the side elevation.
2.13m x 1.75m (7'0" x 5'9")Glazed window fitted to the front elevation, Radiator fitted to the side elevation.
Family bathroom
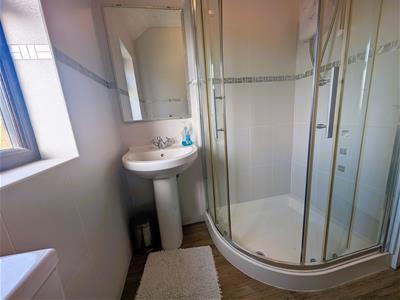 Privacy glazed window fitted to the rear elevation, Partially tiled walls, Low flush w.c and sink fitted, shower cubicle fitted electric shower fitted, storage cupboard housing 'Worcester' Boiler, Radiator fitted to the side elevation.
Privacy glazed window fitted to the rear elevation, Partially tiled walls, Low flush w.c and sink fitted, shower cubicle fitted electric shower fitted, storage cupboard housing 'Worcester' Boiler, Radiator fitted to the side elevation.
Garage
Up and over door to the front.
External
To the front of the property sits a large well maintained lawn and planting along with a driveway and side access gate, to the rear of the property sits a low maintenance slabbed area with mature planting around boarders along with a slate stoned space and a section with wood chippings.
Garage
4.88m x 2.49m (16'0" x 8'2")
Agent Notes
All main services are connected . ( Gas/ Electric / Water )
Broadband/Mobile coverage- please check on link -//checker.ofcom.org.uk/en-gb/broadband-coverage
Council Tax Band :B
EPC :TBC
Tenure Information :Freehold
Any other Material Facts :Traditional brick build and tiled roof, Please note all information has been provided by the vendors, Please confirm all details with a solicitor.
Although these particulars are thought to be materially correct their accuracy cannot be guaranteed and they do not form part of any contract.
Property data and search facilities supplied by www.vebra.com
