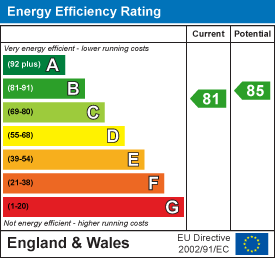
Buckley Brown Estate Agents (Eakring Property Services Ltd T/A)
Tel: 01623 633633
Email: mansfield@buckleybrown.co.uk
55-57 Leeming Street
Mansfield
Notts
NG18 1ND
Amber Street, Mansfield
Offers Over £200,000
3 Bedroom House - Terraced
- 3 spacious bedrooms
- Semi-detached townhouse
- Located on Amber Street
- Modern kitchen design
- Cosy living room
- Close to local schools
- Easy access to transport
- Private rear garden
- Off-street parking
- Viewing recommended
HOME SWEET HOME...Nestled in the charming area of Amber Street, Mansfield, this delightful terraced townhouse offers a perfect blend of comfort and convenience. The location is ideal for families and professionals alike, with local amenities, schools, and parks just a stone's throw away—making it a wonderful place to call home.
Upon entering the property, you are welcomed by a bright entrance hall that leads directly into the open-plan kitchen and dining area—an inviting space ideal for both everyday meals and entertaining. Toward the rear of the house, you'll find a spacious living room that provides a comfortable setting for relaxation and social gatherings, with views over the rear garden enhancing the sense of tranquillity.
Venturing to the first and second floors, you will discover three generously sized bedrooms, each offering a peaceful retreat for rest and rejuvenation. The master bedroom is situated on the second floor and benefits from its own private en suite, adding a touch of luxury and convenience. The layout is thoughtfully designed, ensuring that each room is filled with natural light, enhancing the overall sense of space. The family bathroom is conveniently located on the first floor and features modern fixtures that cater to the needs of a busy household.
Outside, the property is complemented by a charming garden, providing a lovely outdoor space for children to play or for adults to unwind after a long day. The garden features a combination of slate and patio areas, is well maintained, and includes a pergola—perfect for alfresco dining or relaxing in the shade. To the front, a gravelled driveway offers convenient off-street parking.
This beautifully presented townhouse is a true gem in Mansfield, ready to welcome its new owners. Call our office today if this is the one for you; 01623 633633.
Hall
Hallway leading into ground floor rooms.
Living Room
3.99 x 4.67 (13'1" x 15'3")Laminate flooring with central heating radiator, patio doors to the rear elevation.
Kitchen
1.93 x 3.68 (6'3" x 12'0")Matching cabinets with ample worktop space above, integrated appliances along with space for more, inset sink and window to the front elevation.
WC
Low flush WC and hand wash basin.
Landing
Landing leading into first floor rooms.
Bedroom Two
3.99 x 3.64 (13'1" x 11'11")Laminate flooring with central heating radiator, ample space for your desired bedroom furniture. Window to the rear elevation.
Bedroom Three
2.02 x 3.60 (6'7" x 11'9")Laminate flooring with central heating radiator, ample space for your desired bedroom furniture. Window to the front elevation.
Bathroom
2,02 x 2.00 (6'6",6'6" x 6'6")Three piece suite with bath, hand wash basin and low flush WC.
Bedroom One
3.99 x 3.32 (13'1" x 10'10")Spacious master bedroom with a built in wardrobe and velux windows to the ceiling. Access to its own en suite.
En Suite
2.88 x 1.46 (9'5" x 4'9")Three piece suite with shower, low flush WC and hand wash basin.
Garage
Ample space for storage/vehicles
Outside
The front elevation features a gravelled driveway, while the rear garden is a well-maintained mix of slate and patio areas, complete with a pergola.
Energy Efficiency and Environmental Impact

Although these particulars are thought to be materially correct their accuracy cannot be guaranteed and they do not form part of any contract.
Property data and search facilities supplied by www.vebra.com






























