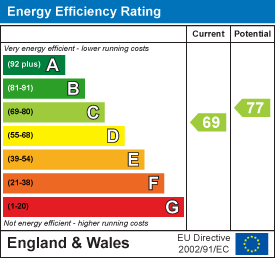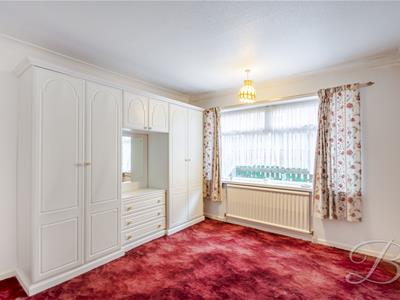
Buckley Brown Estate Agents (Eakring Property Services Ltd T/A)
Tel: 01623 633633
Email: mansfield@buckleybrown.co.uk
55-57 Leeming Street
Mansfield
Notts
NG18 1ND
Edmonton Road, Clipstone Village, Mansfield
£270,000 Sold (STC)
3 Bedroom Bungalow - Detached
- Fantastic detached bungalow offering space, potential, and charm in the sought-after village of Clipstone.
- Prime location close to local amenities, transport links, Vicar Water Country Park, and Sherwood Pines.
- Bright and spacious living room featuring three large windows, plenty of natural light, and a feature fireplace.
- Conservatory overlooking the attractive rear garden — perfect for relaxing and enjoying peaceful views.
A WONDERFUL OPPORTUNITY IN THE HEART OF CLIPSTONE...We’re delighted to present this fantastic detached bungalow, offering plenty of space, potential, and a lovely setting within the charming village of Clipstone. Conveniently located close to local amenities, transport links, and the beautiful Vicar Water Country Park and Sherwood Pines, this property is ready to be transformed into your perfect forever home.
Step inside and you’re welcomed into a bright and spacious living room, featuring three large windows that flood the space with natural light and a feature fireplace that adds warmth and character. The kitchen offers ample space and connects seamlessly to the dining room, creating the perfect setup for a modern open-plan kitchen diner. From here, you can access the conservatory — an ideal spot to relax while enjoying peaceful views over the attractive rear garden.
The bungalow offers three well-proportioned bedrooms, two of which include fitted wardrobes. Each room provides plenty of flexibility for your own personal touch. The bathroom is fitted with a three-piece suite, including a bath with shower over.
Outside, the property sits on a generous plot. The front provides a driveway offering off-street parking and access to the garage, while the rear boasts a fantastic garden mainly laid to lawn — perfect for outdoor entertaining or simply relaxing.
Although some modernisation is required, this property presents a wonderful blank canvas for anyone seeking a home they can truly make their own.
Don’t miss out — contact us today to arrange your viewing!
Hall
Giving access to;
Living Room
4.01 x 4.62 (13'1" x 15'1")A lovely bright and airy room with window to front elevation and two windows to side elevation. The room has carpet flooring, radiator and a feature fireplace.
Kitchen
3.65 x 3.27 (11'11" x 10'8")Fitted with cabinetry and work surface over, inset sink and drainer, there is space and plumbing for a washing machine and space for oven. The room benefits from having a storage cupboard, a window to rear elevation, radiator and a door leading into the conservatory and sliding door into the dining room.
Dining Room
2.85 x 3.27 (9'4" x 10'8")Having patio doors leading into the conservatory, carpet flooring and ample space for furnishings.
Conservatory
3.95 x 2.54 (12'11" x 8'3")Having windows to all aspects, double doors leading out to the garden and carpet flooring.
Bedroom One
3.69 x 3.66 (12'1" x 12'0")Having window to front elevation, fitted wardrobes, carpet flooring and central heating radiator.
Bedroom Two
3.69 x 3.40 (12'1" x 11'1")Window to side elevation, fitted wardrobes, carpet flooring and central heating radiator.
Bedroom Three
2.22 x 3.27 (7'3" x 10'8")Window to rear elevation, carpet flooring and central heating radiator.
Bathroom
2.74 x 2.38 (8'11" x 7'9")Complete with a three piece suite comprising of low flush WC, pedestal hand wash basin and panelled back with shower over.
Outside
This property sits upon a fantastic plot, to the front there is a drive way providing off street parking and access to the garage. To the rear there is a lovely sized garden which is mostly laid to lawn and has plentiful space to make your own and enjoy the summer months.
Energy Efficiency and Environmental Impact

Although these particulars are thought to be materially correct their accuracy cannot be guaranteed and they do not form part of any contract.
Property data and search facilities supplied by www.vebra.com












