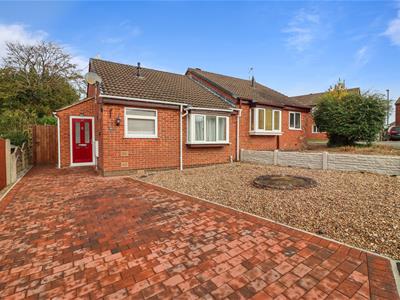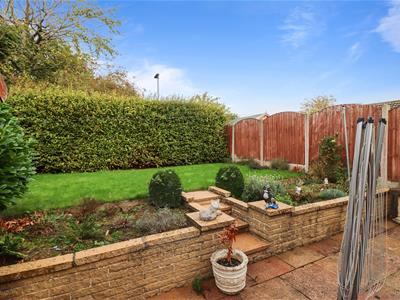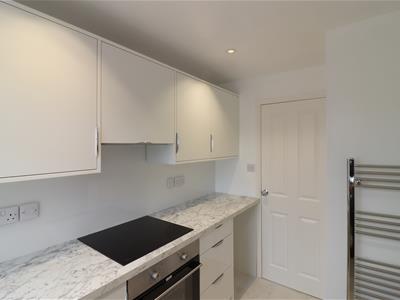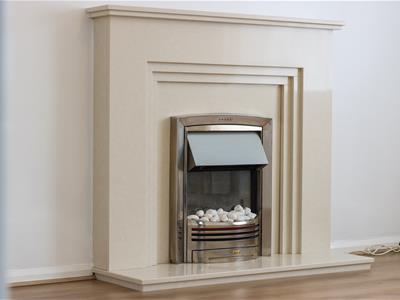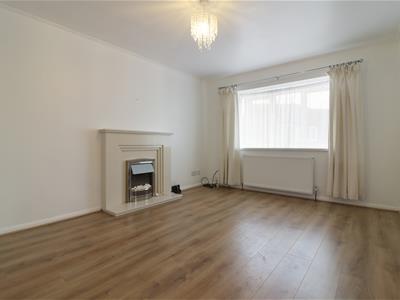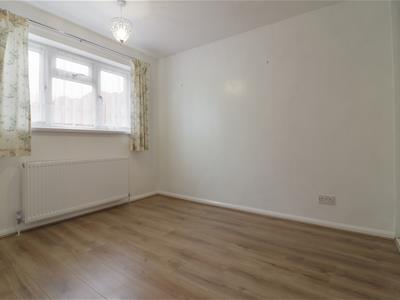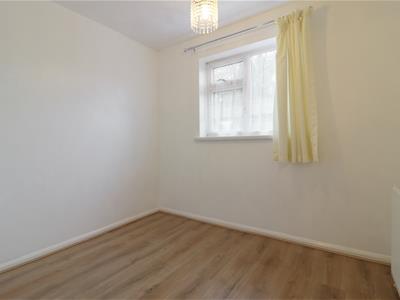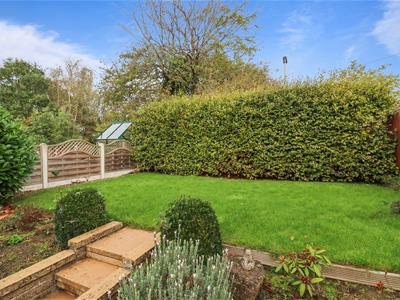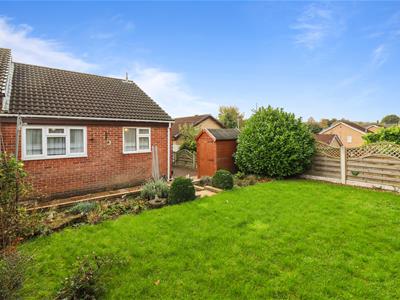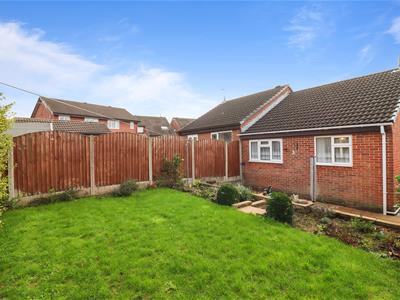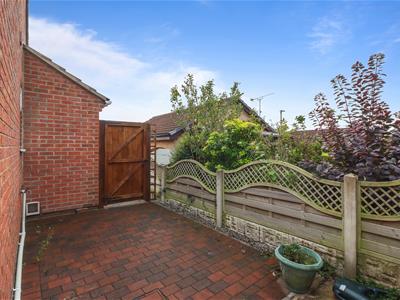Wards Estate Agents
17 Glumangate
Chesterfield
S40 1TX
Creswick Close, Walton, Chesterfield
£185,000 Sold (STC)
2 Bedroom Bungalow - Semi Detached
- Offered to the market with NO CHAIN & IMMEDIATE POSSESSION
- Early viewing is recommended of this well presented and maintained TWO BEDROOM SEMI DETACHED BUNGALOW
- Situated in this very sought after cul de sac within an extremely popular residential location on the West of Chesterfield.
- Highly sought after residential location which is close to local shops, post office, cafe, bus routes and is within close proximity to Somersall Park, in the Heart of Walton within Brookfield School C
- Internally the accommodation benefits from gas central heating with a Combi boiler (serviced 27/5/25) and uPVC double glazing/facias/guttering/end ridges
- Splendid front block paved driveway which provides ample car sparking spaces. Low maintenance garden with multi colour pebbles
- Enclosed rear garden with fenced/hedge boundarEnclosed rear garden with fenced/hedge boundaries. Block patio, low level walling with lawn area . Block patio, low level walling with steps to the lawn a
- Energy Rating C
Offered to the market with NO CHAIN & IMMEDIATE POSSESSION
Early viewing is recommended of this well presented and maintained TWO BEDROOM SEMI DETACHED BUNGALOW which is situated in this very sought after cul de sac within an extremely popular residential location on the West of Chesterfield.
Highly sought after residential location which is close to local shops, post office, cafe, bus routes and is within close proximity to Somersall Park, in the Heart of Walton within Brookfield School Catchment.
Internally the accommodation benefits from gas central heating with a Combi boiler (serviced 27/5/25) and uPVC double glazing/facias/guttering/end ridges and comprises of a side entrance porch into the hallway, front reception room, modern fitted integrated kitchen, main double bedroom with fitted wardrobe, second bedroom and attractive shower room with 3 piece suite.
Splendid front block paved driveway which provides ample car sparking spaces. Low maintenance garden with multi colour pebbles. Outside front lantern. Side secure gate provides access to the rear gardens.
Enclosed rear garden with fenced/hedge boundaries. Block patio, low level walling with steps to the lawn area with stocked side borders. Outside water tap. Garden Shed
Additional Information
Gas Central Heating -Baxi Combi boiler- serviced 27/5/2025
uPVC double glazed windows/facias/guttering/dry end ridges
Gross Internal Floor Area - 47.5 Sq.m/ 512.0 Sq.Ft.
Council Tax Band - B
Secondary School Catchment Area-Brookfield Community School
Side Entrance Porch
1.85m x 1.19m (6'1" x 3'11")Having a front composite entrance door into the porch area. Internal uPVC door leads into the main hallway.
Hallway
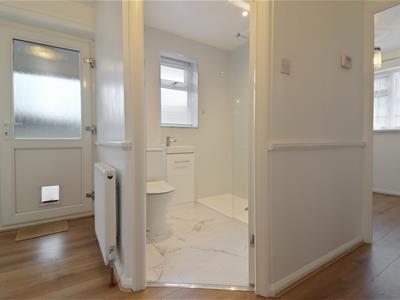 3.12m x 2.64m (10'3" x 8'8")Laminate flooring and access to the attic space. Cupboard with Baxi Combi boiler - serviced 27/5/2025
3.12m x 2.64m (10'3" x 8'8")Laminate flooring and access to the attic space. Cupboard with Baxi Combi boiler - serviced 27/5/2025
Modern Re-Fitted Kitchen
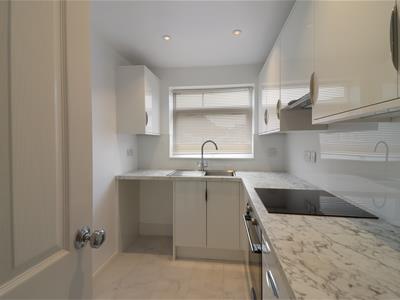 2.82m x 2.01m (9'3" x 6'7")Comprising of a range of base and wall units with complimentary work surfaces, inset stainless steel sink and panelled splash backs. Integrated oven, hob and extractor fan above. Space for fridge and washing machine. Chrome heated towel rail and downlighting. Vinyl flooring.
2.82m x 2.01m (9'3" x 6'7")Comprising of a range of base and wall units with complimentary work surfaces, inset stainless steel sink and panelled splash backs. Integrated oven, hob and extractor fan above. Space for fridge and washing machine. Chrome heated towel rail and downlighting. Vinyl flooring.
Reception Room
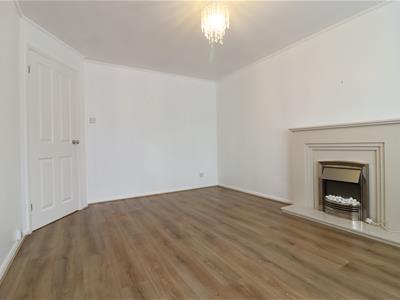 4.42m x 3.23m (14'6" x 10'7")A pleasant living room with front aspect bay window overlooking the front gardens. Feature contemporary fireplace with electric fire. Laminate flooring.
4.42m x 3.23m (14'6" x 10'7")A pleasant living room with front aspect bay window overlooking the front gardens. Feature contemporary fireplace with electric fire. Laminate flooring.
Rear Double Bedroom One
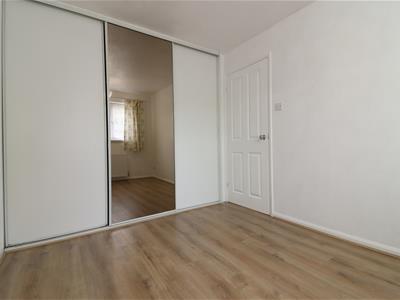 3.68m x 2.62m (12'1" x 8'7")Main double bedroom with mirror fronted double fitted wardrobe. Rear aspect window which overlooks the gardens. Laminate flooring.
3.68m x 2.62m (12'1" x 8'7")Main double bedroom with mirror fronted double fitted wardrobe. Rear aspect window which overlooks the gardens. Laminate flooring.
Front Single Bedroom Two
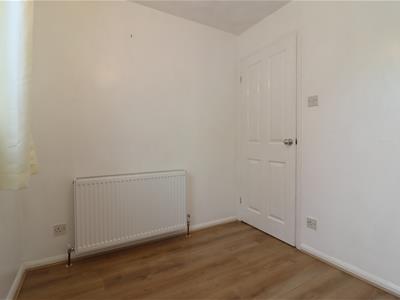 2.64m x2.18m (8'8" x7'2")Second bedroom again having a rear aspect overlooking the gardens. This is a versatile room which could also be used for office/study/home working space. Laminate flooring.
2.64m x2.18m (8'8" x7'2")Second bedroom again having a rear aspect overlooking the gardens. This is a versatile room which could also be used for office/study/home working space. Laminate flooring.
Attractive Modern Shower Room
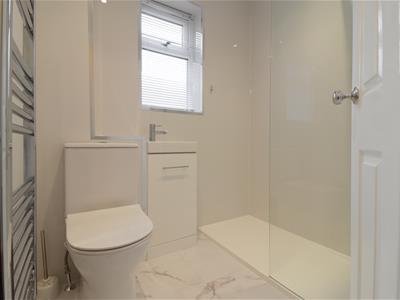 1.83m x 1.65m (6'0" x 5'5")With panelled walling and comprising of a 3 piece suite which includes a low level WC and wash hand basin set in slimline vanity units. Showering area with rainfall shower. Chrome heated towel rail.
1.83m x 1.65m (6'0" x 5'5")With panelled walling and comprising of a 3 piece suite which includes a low level WC and wash hand basin set in slimline vanity units. Showering area with rainfall shower. Chrome heated towel rail.
Outside
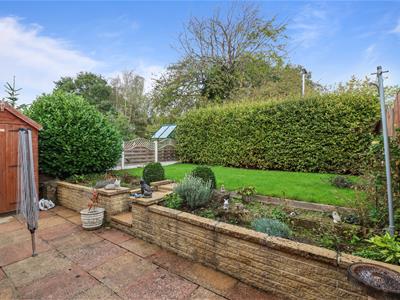 Splendid front block paved driveway which provides ample car sparking spaces. Low maintenance garden with multi colour pebbles. Outside front lantern. Side secure gate provides access to the rear gardens.
Splendid front block paved driveway which provides ample car sparking spaces. Low maintenance garden with multi colour pebbles. Outside front lantern. Side secure gate provides access to the rear gardens.
Enclosed rear garden with fenced/hedge boundaries. Block patio, low level walling with steps to the lawn area with stocked side borders. Outside water tap. Garden Shed
Energy Efficiency and Environmental Impact
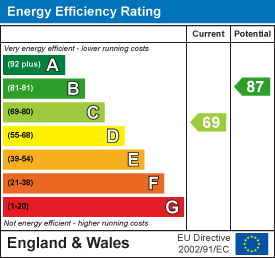
Although these particulars are thought to be materially correct their accuracy cannot be guaranteed and they do not form part of any contract.
Property data and search facilities supplied by www.vebra.com
