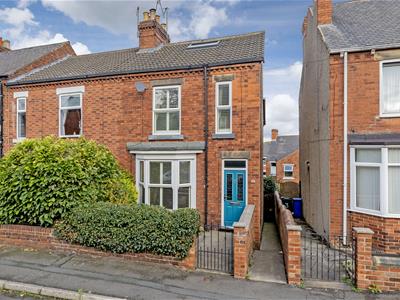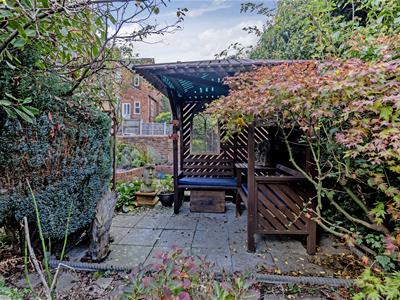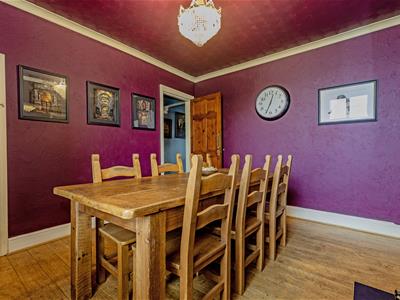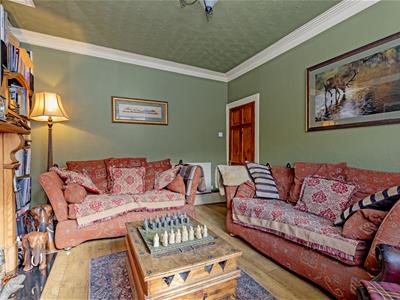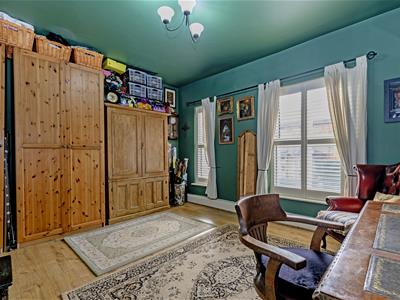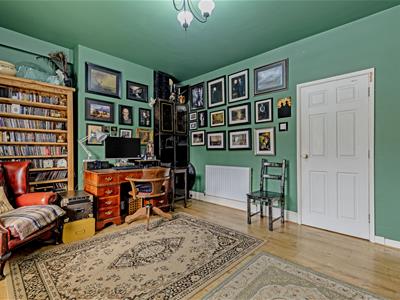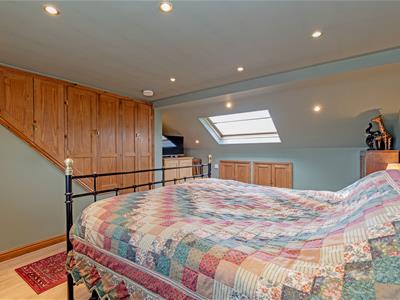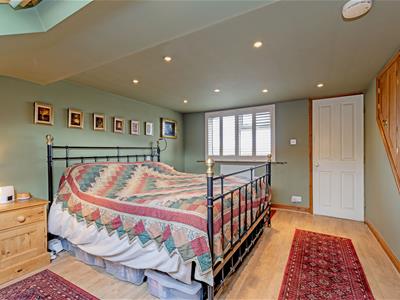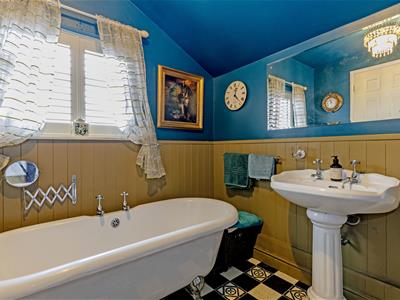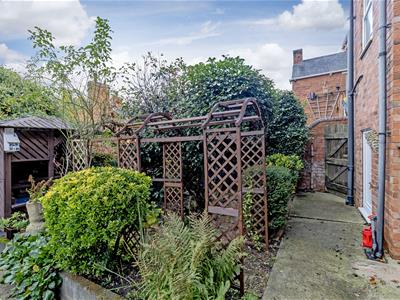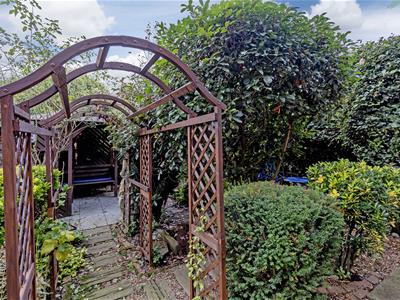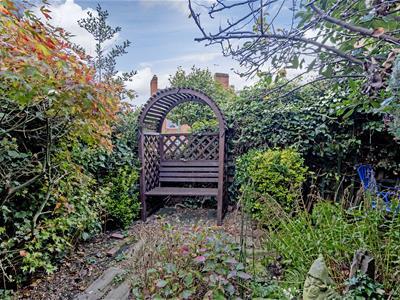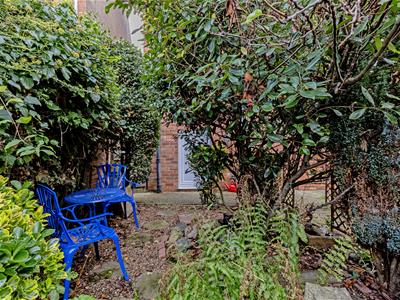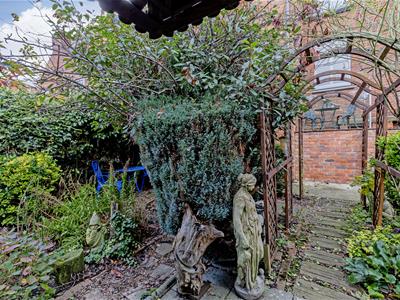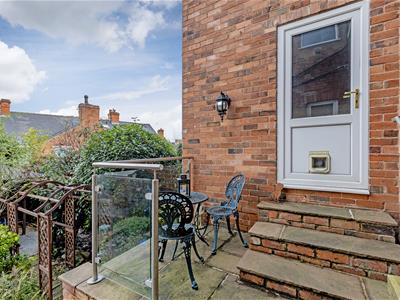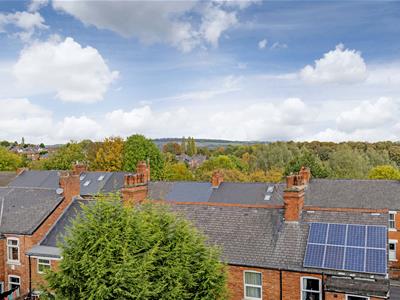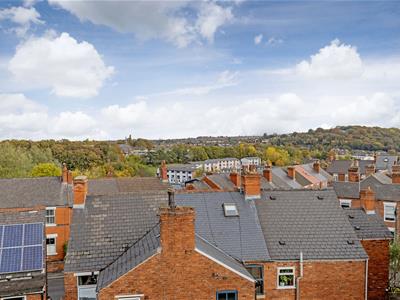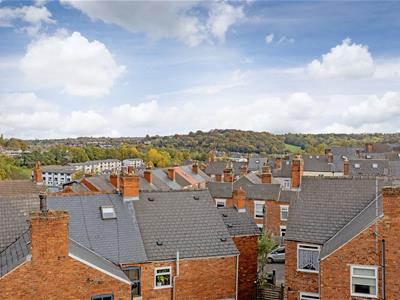Wards Estate Agents
17 Glumangate
Chesterfield
S40 1TX
Princess Street, Newbold, Chesterfield
Guide price £240,000 Sold (STC)
3 Bedroom House - Semi-Detached
- Guide Price £240,000 - £250,000
- Early viewing is highly recommended of this well presented and generously proportioned THREE DOUBLE BEDROOM SEMI DETACHED FAMILY HOUSE
- Offers extremely generous family living space set over 3 levels!
- Extremely popular residential location which offers easy access to local amenities, town centre, train station, bus routes and within Brookfield School Catchment.
- Internally the deceptively spacious accommodation benefits from gas central heating (Comb boiler new in 2022 & serviced) and uPVC double glazing with feature window shutters
- Second floor attic conversion completed in 2005 with BR certification provides a superb principal bedroom with Velux window and range of fitted wardrobes.
- Modern integrated kitchen and extremely useful cellar/utility space
- Enclosed cottage style garden with feature patio with glazed balustrade.
- Paved sun patio with pergola which creates a perfect setting for social and family enjoyment
- Energy Rating E
Guide Price £240,000 - £250,000
Early viewing is highly recommended of this well presented and generously proportioned THREE DOUBLE BEDROOM SEMI DETACHED FAMILY HOUSE which offers extremely generous family living space set over 3 levels! Situated in this extremely popular residential location which offers easy access to local amenities, town centre, train station, bus routes and within Brookfield School Catchment.
Internally the deceptively spacious accommodation benefits from gas central heating (Comb boiler new in 2022 & serviced) and uPVC double glazing with feature window shutters. Comprises:- front porch into the entrance hallway, front reception room with bay window, dining room, modern integrated kitchen and extremely useful cellar/utility space which is perfect for storage facility. To the first floor front generous double bedroom, rear double bedroom and family bathroom with 3 piece suite including roll top bath. Second floor attic conversion completed in 2005 with BR certification provides a superb principal bedroom with Velux window and range of fitted wardrobes.
Front low boundary wall and forecourt garden with wrought iron access gate. Side footpath leads to the rear.
Rear raised patio area with glazed balustrade (cast iron table & chairs are included) Outside Lantern. Enclosed cottage style garden with well established mature trees, shrubbery and planting. Feature arched trellis with climbing plants and a lovely paved sun patio with pergola which creates a perfect setting for social and family enjoyment. External water tap and garden seat which is included in the sale.
Additional Information
Loft conversion completed in 2005 with building regulation certification.
Gas Central Heating -Worcester Bosch Combi- New in 2022 and serviced annually
uPVC double glazed windows
Gross Internal Floor Area - 124.1Sq.m/ 1336.2Sq.Ft.
Council Tax Band - A
Secondary School Catchment Area-Brookfield Community School
Front Porch
0.94m x 0.74m (3'1" x 2'5")Front door leads into the porch with internal door into the hallway.
Entrance Hall
3.81m 0.94m (12'6" 3'1")Spacious entrance hall with stairs leading to the first and second floor accommodation.
Reception Room
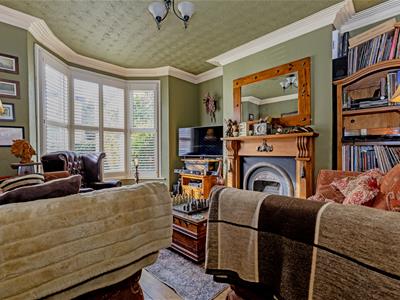 4.24m x 3.61m (13'11" x 11'10")Generously proportioned family reception room with superb front aspect bay window with fitted window shutters. Feature fireplace with cast iron inset and gas-fire and original coving to the ceiling.
4.24m x 3.61m (13'11" x 11'10")Generously proportioned family reception room with superb front aspect bay window with fitted window shutters. Feature fireplace with cast iron inset and gas-fire and original coving to the ceiling.
Dining Room
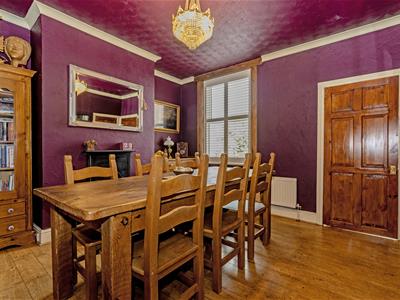 3.86m x 3.66m (12'8" x 12'0")Good sized dining room with rear aspect window. Distressed Oak laminate flooring. Access door leading into the superb cellar/utility space.
3.86m x 3.66m (12'8" x 12'0")Good sized dining room with rear aspect window. Distressed Oak laminate flooring. Access door leading into the superb cellar/utility space.
Cellar
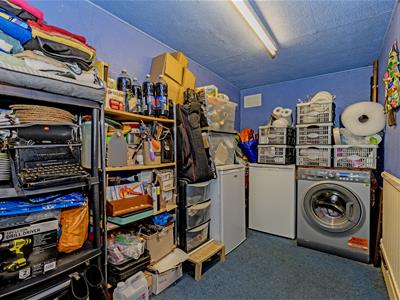 3.53m x 1.70m (11'7" x 5'7")This is a fabulous storage area where the Worcester Bosch Combi boiler is also location. The boiler was installed in 2022 and is annually serviced. Space is also provided for fridge/freezer. Space and plumbing for washing machine.
3.53m x 1.70m (11'7" x 5'7")This is a fabulous storage area where the Worcester Bosch Combi boiler is also location. The boiler was installed in 2022 and is annually serviced. Space is also provided for fridge/freezer. Space and plumbing for washing machine.
Utility Room
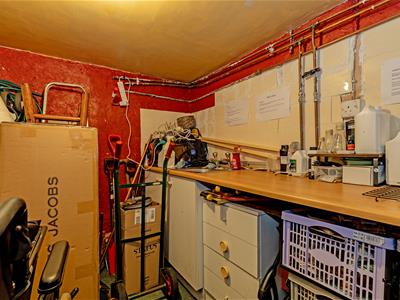 2.36m x 2.06m (7'9" x 6'9")A further extremely useful storage space where there is also space and plumbing for the dishwasher.
2.36m x 2.06m (7'9" x 6'9")A further extremely useful storage space where there is also space and plumbing for the dishwasher.
Superb Integrated Kitchen
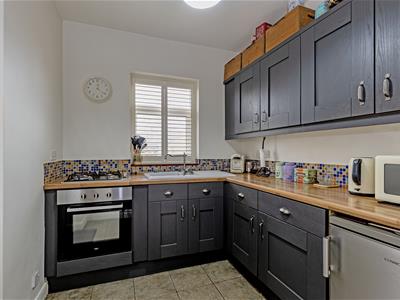 2.39m x 2.26m (7'10" x 7'5")Comprising of a range of base and wall units with complimentary work surfaces with inset ceramic sink and feature tiled splash backs. Integrated electric oven and gas hob. Space for fridge.
2.39m x 2.26m (7'10" x 7'5")Comprising of a range of base and wall units with complimentary work surfaces with inset ceramic sink and feature tiled splash backs. Integrated electric oven and gas hob. Space for fridge.
First Floor Landing
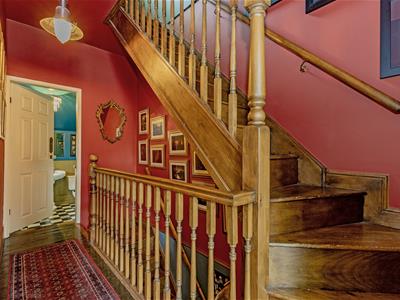 3.86m x 1.78m (12'8" x 5'10")Impressive feature wooden staircase from the ground floor provides access to both the first and second floor accommodation.
3.86m x 1.78m (12'8" x 5'10")Impressive feature wooden staircase from the ground floor provides access to both the first and second floor accommodation.
Front Double Bedroom Two
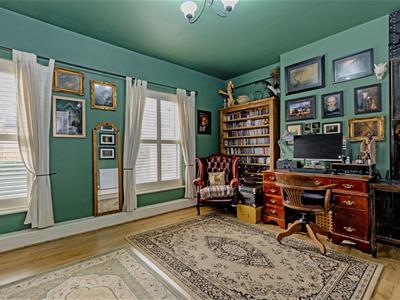 4.70m x 3.63m (15'5" x 11'11")Well proportioned double bedroom with two front elevation windows with shutters.
4.70m x 3.63m (15'5" x 11'11")Well proportioned double bedroom with two front elevation windows with shutters.
Rear Double Bedroom Three
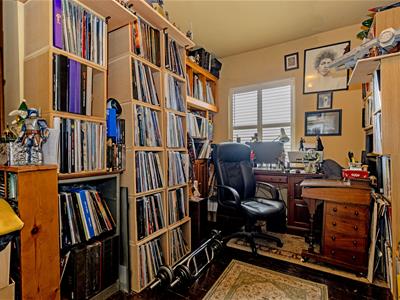 3.86m x 2.84m (12'8" x 9'4")Generous double bedroom with rear aspect window with fitted shutters.
3.86m x 2.84m (12'8" x 9'4")Generous double bedroom with rear aspect window with fitted shutters.
Family Bathroom
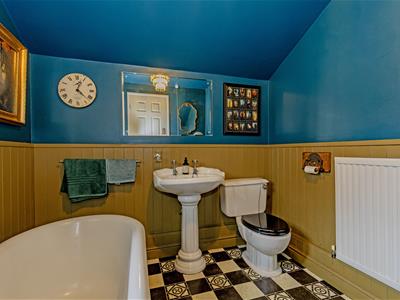 2.39m x 2.26m (7'10" x 7'5")Family bathroom with feature half wall panelling. Comprises of a 3 piece suite which includes a free standing roll top bath, pedestal wash hand basin and low level WC.
2.39m x 2.26m (7'10" x 7'5")Family bathroom with feature half wall panelling. Comprises of a 3 piece suite which includes a free standing roll top bath, pedestal wash hand basin and low level WC.
Second Floor Landing
1.63m x 0.76m (5'4" x 2'6")
Principal Double Bedroom One
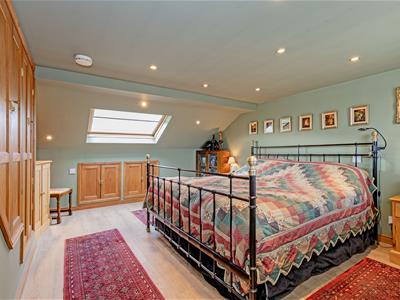 4.42m x 4.27m (14'6" x 14'0")Loft conversion completed in 2005 with building regulation certification.
4.42m x 4.27m (14'6" x 14'0")Loft conversion completed in 2005 with building regulation certification.
Splendid second floor main double bedroom with Velux window with fitted blinds. Surplus amounts of storage to the eaves and a superb range of complimentary double and single fitted wardrobes. Downlighting. Rooftop views are enjoyed from this bedroom.
Outside
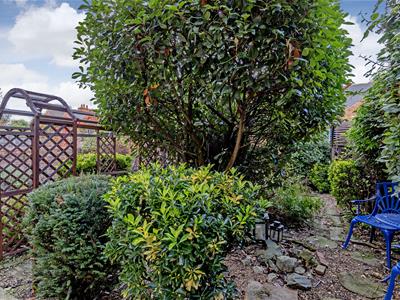 Front low boundary wall and forecourt garden with wrought iron access gate. Side footpath leads to the rear.
Front low boundary wall and forecourt garden with wrought iron access gate. Side footpath leads to the rear.
Rear raised patio area with glazed balustrade (cast iron table & chairs are included) Outside Lantern. Enclosed cottage style garden with well established mature trees, shrubbery and planting. Feature arched trellis with climbing plants and a lovely paved sun patio with pergola which creates a perfect setting for social and family enjoyment. External water tap and garden seat which is included in the sale.
Energy Efficiency and Environmental Impact
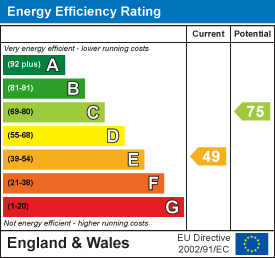
Although these particulars are thought to be materially correct their accuracy cannot be guaranteed and they do not form part of any contract.
Property data and search facilities supplied by www.vebra.com
