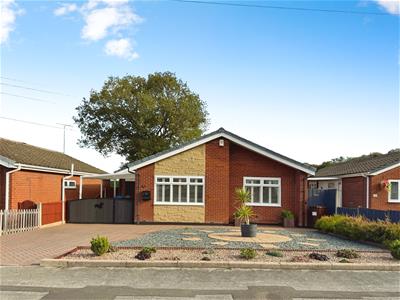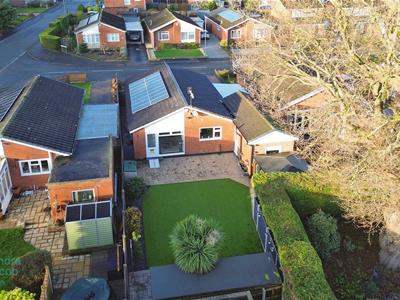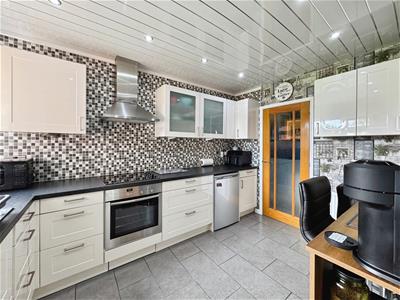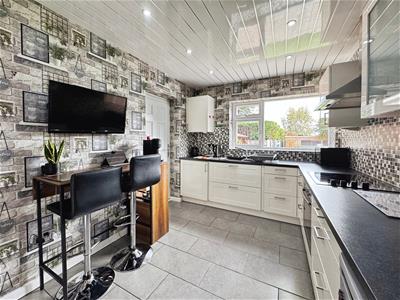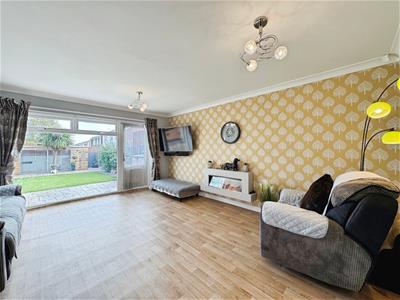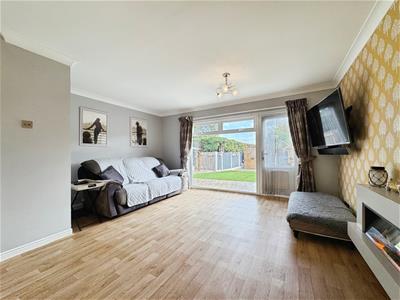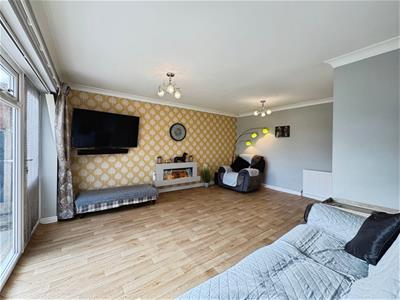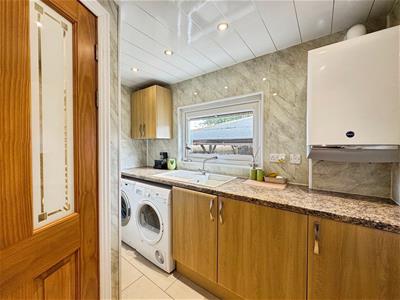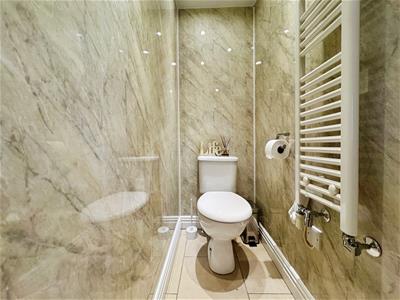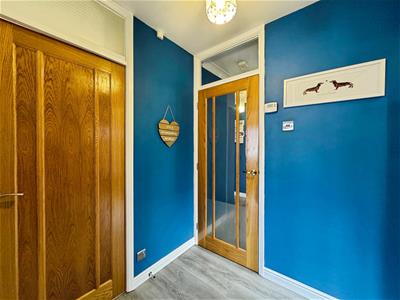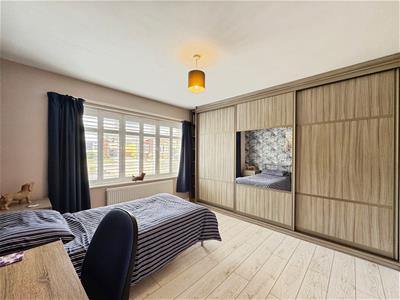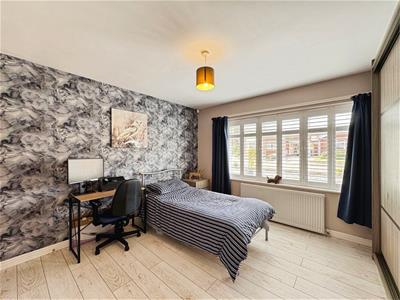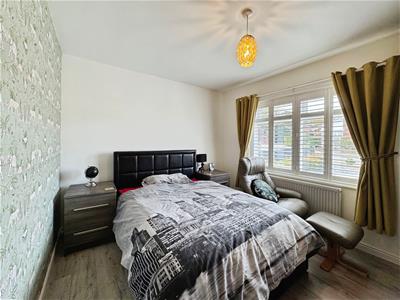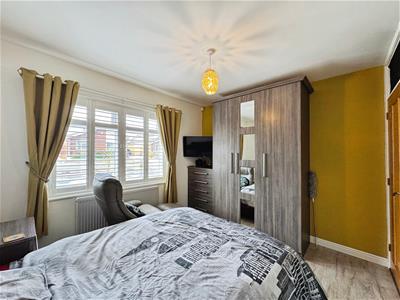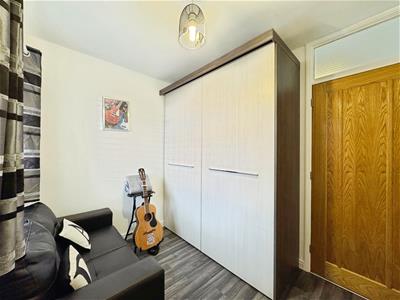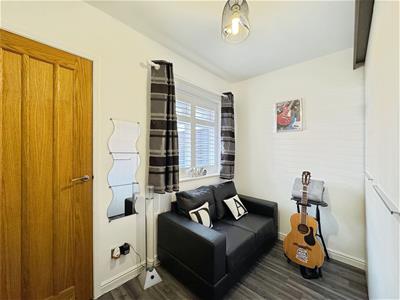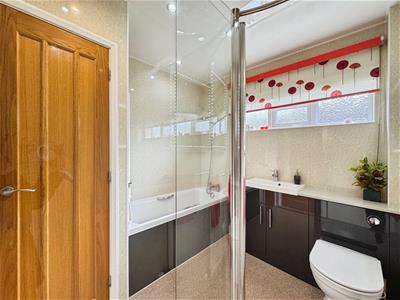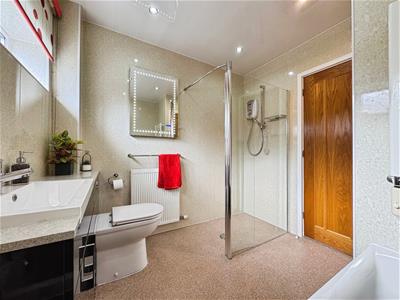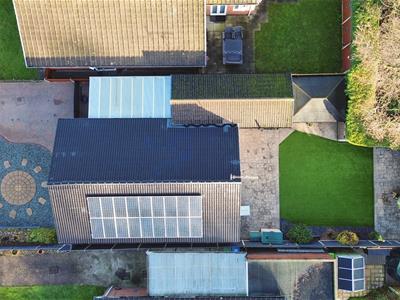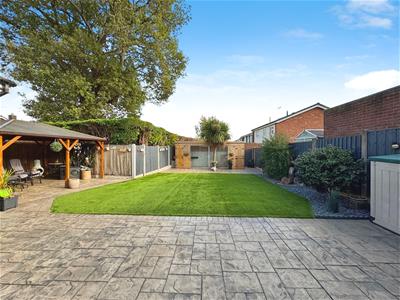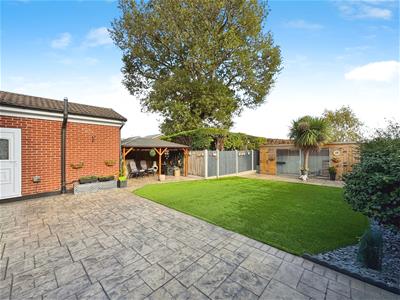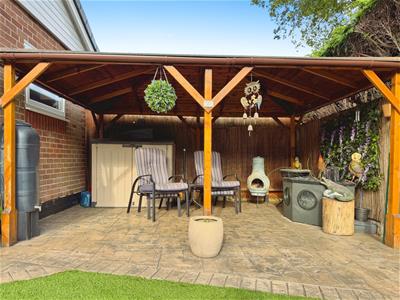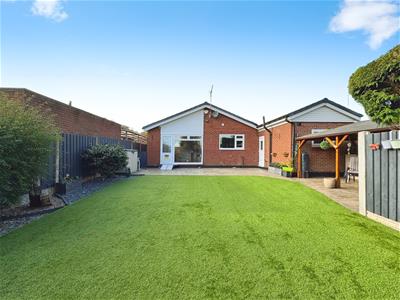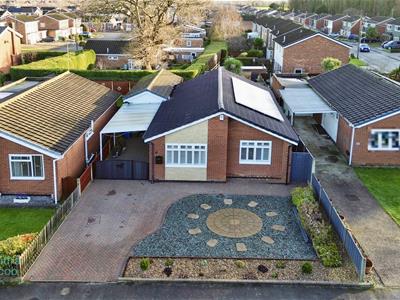J B S Estates
Six Oaks Grove, Retford
Nottingham
DN22 0RJ
Craigston Road, Carlton-In-Lindrick, Worksop
Asking price £290,000
3 Bedroom Bungalow - Detached
- Extended three-bedroom detached bungalow
- Immaculate condition throughout with stylish, modern finishes
- Situated in a highly sought-after village location
- Close to local shops, schools, and amenities
- Excellent access to Worksop, Bawtry, Doncaster, Rotherham & Sheffield
- Spacious living room with contemporary electric fire
- Newly fitted roof
- Luxury four-piece family bathroom with wet room-style shower
- Integral garage, utility room and separate WC
- Low-maintenance gardens with large seating area and optional kennels
An extended and immaculate three-bedroom detached bungalow, beautifully presented throughout and situated in a much sought-after village location. This stylish and contemporary home offers spacious and versatile living, ideal for modern family life.
The property features a welcoming entrance hallway, a sleek breakfast kitchen, a generous living room, three well-appointed bedrooms, and a stunning four-piece family bathroom. Additional highlights include a utility room, separate WC, integral garage with remote access, and beautifully landscaped low-maintenance gardens to both front and rear. This property benefits from a newly fitted roof.
Located within easy reach of local shops, schools, and amenities, the property also benefits from excellent transport links to Worksop, Bawtry, Doncaster, Rotherham, and Sheffield—making it perfect for commuters and families alike.
Early viewing is highly recommended to fully appreciate the quality and lifestyle this exceptional bungalow has to offer.
ENTRANCE HALLWAY
A stylish and welcoming entrance hallway, accessed via a side-facing composite door. Beautifully presented with coving to the ceiling, central heating radiator, and two useful cloak cupboards. Internal doors lead through to the breakfast kitchen, living room, and inner hallway.
BREAKFAST KITCHEN
This sleek and modern breakfast kitchen boasts a range of high-gloss wall and base units complemented by contemporary work surfaces. Features include an inset sink with mixer tap, integrated Neff electric fan-assisted oven, ceramic hob with electric extractor hood above, and space for a freestanding fridge. Partly tiled walls, a tiled floor, and downlighting to the ceiling enhance the modern feel. A rear-facing UPVC double-glazed window and side-facing composite door provide access to the integral garage.
INTEGRAL GARAGE
The integral garage is fitted with a remote-controlled electric roller door, lighting and power. A side-facing UPVC double-glazed door opens out to the rear garden. Internal access is provided to both the utility room and a separate WC.
UTILITY ROOM
A highly functional utility space fitted with a range of wall and base units and matching worktops, incorporating a stainless steel sink with mixer tap. There is space for freestanding appliances including a washing machine and tumble dryer and integrated freezer. Additional features include a wall-mounted Baxi central heating boiler, tiled floor, splashback panelling, ceiling downlights, central heating radiator, and a rear-facing UPVC double-glazed window. Door leading to the WC.
SEPARATE WC
Finished in a modern style with a white low-flush WC, mermaid-style splashback, tiled floor, downlighting and a towel radiator.
LIVING ROOM
A generously proportioned and light-filled living room featuring a rear-facing UPVC double-glazed window and entrance door, allowing for plenty of natural light. Tastefully decorated with coving to the ceiling, quality flooring, and two central heating radiators. The focal point of the room is a contemporary wall-mounted electric fire.
INNER HALLWAY
A well-presented inner hallway with quality internal doors leading to three bedrooms and the family bathroom. Loft access hatch with lighting, power points and main system for solar panels; the loft is professionally boarded in part.
MASTER BEDROOM
A stylish master bedroom with a front-facing UPVC double-glazed window fitted with shutters, central heating radiator, high-quality laminate flooring, and an extensive range of luxury fitted wardrobes.
BEDROOM TWO
A further double bedroom, also with a front-facing UPVC double-glazed window and fitted shutters. Features include a central heating radiator, matching laminate wood flooring, and bespoke fitted wardrobes with co-ordinating drawers.
BEDROOM THREE
Currently used as a snug, this versatile third bedroom offers a side-facing UPVC double-glazed window with shutters, quality laminate flooring, central heating radiator, a built-in storage cupboard, and a further range of luxury fitted wardrobes.
BATHROOM
A beautifully appointed four-piece bathroom suite comprising a panelled bath with mixer tap and shower attachment, walk-in wet room style shower with electric unit, vanity hand basin and low-flush WC. Finished with contemporary mermaid-style splashbacks, quality flooring, ceiling downlights, a towel radiator, a built-in storage cupboard with shelving, and a side-facing obscure UPVC double-glazed window.
EXTERIOR
To the front, the property enjoys a low-maintenance garden with attractive paving and planted borders. A block-paved driveway offers parking for several vehicles and leads to a carport and integral garage.
The rear garden is thoughtfully landscaped for easy upkeep, featuring artificial lawn, decorative shrub borders, and an expansive patterned concrete seating area complete with pergola and water feature. Additional features include outdoor lighting, power sockets, and a water tap. Premium kennels are situated to the rear and are available under separate negotiation. There are 16 solar panels leased by Shade Greener, with approximately 10 years left on lease.
Energy Efficiency and Environmental Impact
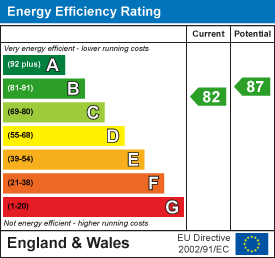
Although these particulars are thought to be materially correct their accuracy cannot be guaranteed and they do not form part of any contract.
Property data and search facilities supplied by www.vebra.com
