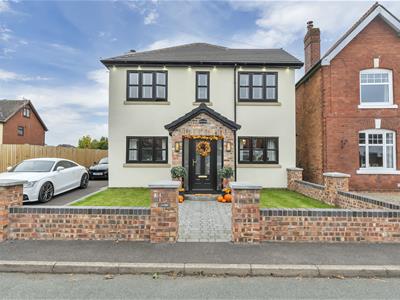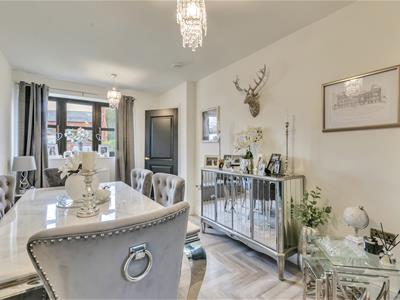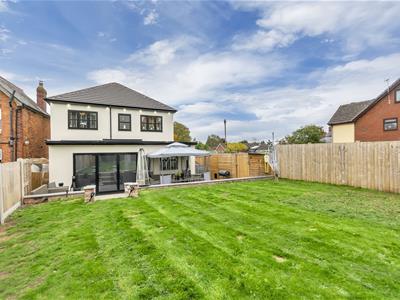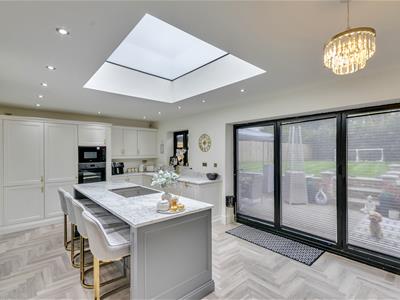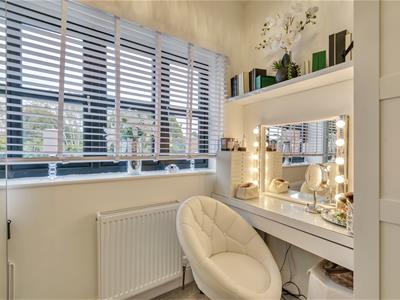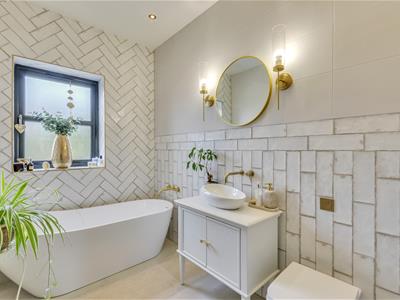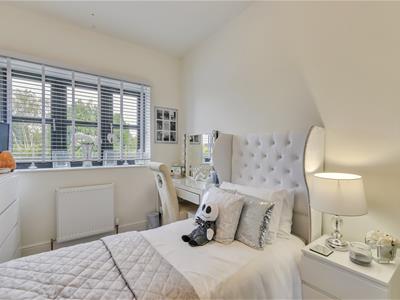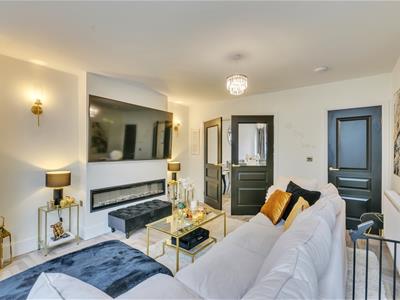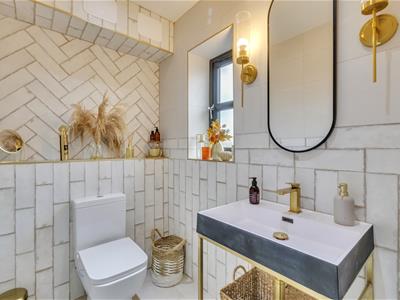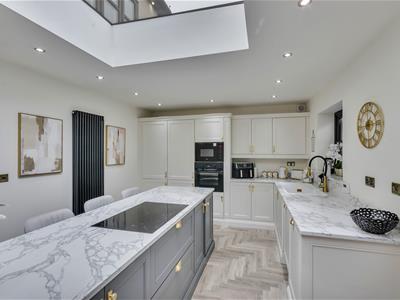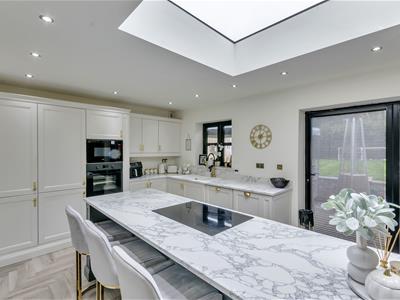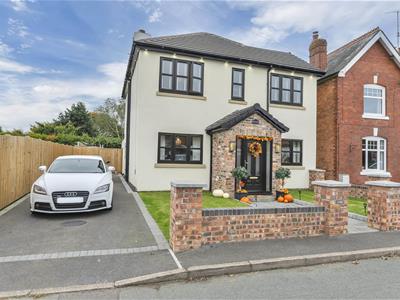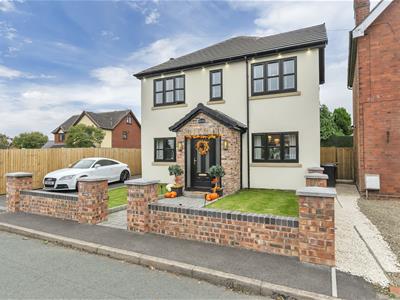
12 Leg Street
Oswestry
Shropshire
SY11 2NL
Old Chirk Road, Gobowen, Oswestry
Offers in the region of £479,950
4 Bedroom House - Detached
- Fully renovated modern 4 bedroom home
- Enclosed garden
- Driveway for several vehicles
- Primary and second bedroom with ensuites
- Open plan Kitchen/ breakfast/lounge
- 2 further reception rooms
- UPVC doors and windows throughout
- NO onward chain
Nestled on the charming Old Chirk Road in Gobowen, Oswestry, this splendid detached house offers a perfect blend of comfort and style. With four generously sized bedrooms, this property is ideal for families seeking ample living space. The home boasts three well-appointed reception rooms, providing versatile areas for relaxation, entertainment, or even a home office.
The layout of the house is thoughtfully designed, ensuring that each room flows seamlessly into the next, creating an inviting atmosphere throughout. The three bathrooms add convenience for busy households, allowing for privacy and ease during morning routines or evening unwinding.
Outside, the property features parking for up to three vehicles, a valuable asset in today’s busy world. The surrounding area is peaceful, making it a perfect retreat from the hustle and bustle of everyday life while still being conveniently located for local amenities and transport links.
This delightful home on Old Chirk Road is not just a house; it is a place where memories can be made and cherished for years to come. Whether you are looking to settle down or invest in a property with great potential, this residence is certainly worth considering.
Entrance Hall
1.591 x 2.833 (5'2" x 9'3")Enter through a central UPVC door, wood effect flooring, single panel radiator with thermostatic valve
Guest cloakroom
Side aspect windows, hand basin, low level WC, tiled walls and floor and heated towel rail
Dining room
2.677 x 4.859 (8'9" x 15'11")Front aspect windows, wood effect flooring and double panel radiator with thermostatic valve
Lounge
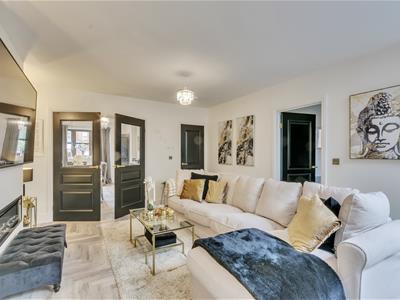 3.825 x 5.745 (12'6" x 18'10")Open planned layout with kitchen, side aspect window, radiator with thermostatic valve, wood effect flooring, under stairs storage cupboard
3.825 x 5.745 (12'6" x 18'10")Open planned layout with kitchen, side aspect window, radiator with thermostatic valve, wood effect flooring, under stairs storage cupboard
Snug
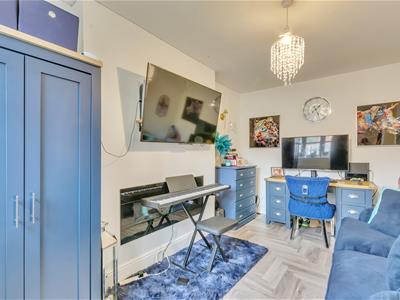 4.633 x 2.769 (15'2" x 9'1")Front aspect windows, radiator with thermostatic valve and wood effect flooring
4.633 x 2.769 (15'2" x 9'1")Front aspect windows, radiator with thermostatic valve and wood effect flooring
Kitchen/breakfast room
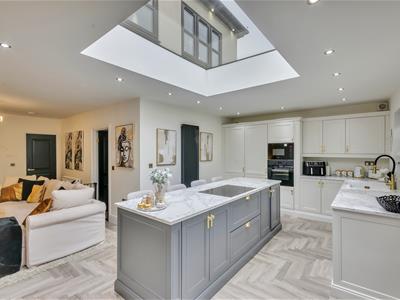 3.760 x 6.709 (12'4" x 22'0")Rear aspect patio doors and windows, large open plan room, range of eye and base units, large central island hob and four seat breakfast bar with glass window above, heated towel rail, sink and mixer tap, wood effect flooring, integral fridge/freezer, micro wave, oven dishwasher and waste bin
3.760 x 6.709 (12'4" x 22'0")Rear aspect patio doors and windows, large open plan room, range of eye and base units, large central island hob and four seat breakfast bar with glass window above, heated towel rail, sink and mixer tap, wood effect flooring, integral fridge/freezer, micro wave, oven dishwasher and waste bin
Utility
1.361 x 1.716 (4'5" x 5'7")Work top with integral washing machine, boiler, range of eye and base units
Rear entrance hall
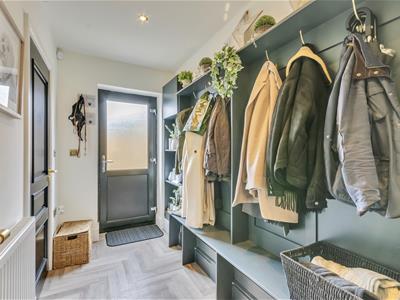 3.422 x 1.572 (11'2" x 5'1")Side aspect door and window, range of coat hooks and shelving
3.422 x 1.572 (11'2" x 5'1")Side aspect door and window, range of coat hooks and shelving
Stairs and Landing
fitted carpet, single panel radiator with thermostatic valve and loft hatch
Primary bedroom
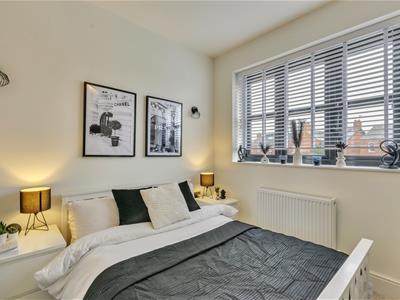 4.257 x 3.145 (13'11" x 10'3")Front aspect windows, built in cupboard, fitted carpet and radiator with thermostatic valve
4.257 x 3.145 (13'11" x 10'3")Front aspect windows, built in cupboard, fitted carpet and radiator with thermostatic valve
En suite
1.706 x 1.816 (5'7" x 5'11")Shower cubicle, low level WC, hand basin, tiled floor and walls and heated towel rail
Bedroom 2
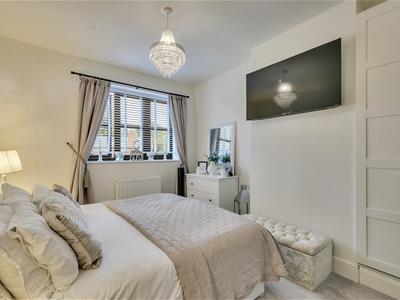 3.119 x 4.259 (10'2" x 13'11")Front aspect windows, fitted carpet and radiator with thermostatic valve
3.119 x 4.259 (10'2" x 13'11")Front aspect windows, fitted carpet and radiator with thermostatic valve
En suite
2.101 x 1.570 (6'10" x 5'1")shower cubicle, hand basin, low level WC, tiled floor and walls and heated towel rail
Bedroom 3
2.680 x 2.535 (8'9" x 8'3")Rear aspect windows, fitted carpet and radiator with thermostatic valve
Bedroom 4
4.156 x 2.774 (13'7" x 9'1")Rear aspect windows, fitted carpet and radiator with thermostatic valve
Family bathroom
1.801 x 3.086 (5'10" x 10'1")Rear aspect obscured glass windows, bath, heated towel rail, tiled floor and walls, hand basin and low level WC
Loft
Insulated including power and lighting
Rear Garden
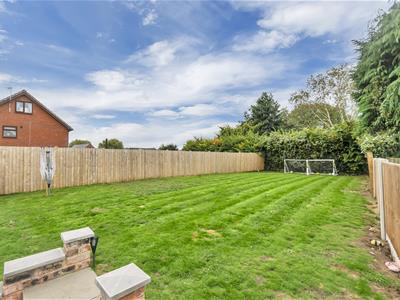 Mainly raised lawn, seating/patio area
Mainly raised lawn, seating/patio area
Front Garden
Driveway for 3/4 vehicles, central path and lawns
TENURE
We are advised that the property is Freehold and this will be confirmed by the vendors' solicitors during pre-contract enquiries.
SERVICES
We have been informed by the seller that the property benefits from mains water: mains drainage: central heating to be confirmed. We have not tested any services, therefore no warranty can be given or implied as to their working order.
COUNCIL TAX
The council tax band for the property is 'to be confirmed' and the local authority is Shropshire
PARTICULARS
These particulars are believed to be correct but their accuracy is not guaranteed and they do not constitute or form any part of any contract. All measurements, areas and distances are approximate and floor plans and photographs are for guidance purposes only. Woodhead Sales and Lettings has no authority to make or give any representation or warranty whatsoever in relation to the property. If you are travelling some distance contact the office if you require any further information or clarification.
MISDESCRIPTION ACT 1991
The Agent has not tested any apparatus, equipment, fixtures, fittings or services, and so does not verify that they are in working order, fit for their purpose or within the ownership of the seller. Therefore, the buyer must assume that the information given is incorrect.
Neither has the agent checked the legal documentation to verify legal status of the property. Buyers must assume that the information is incorrect until it has been verified by their solicitors or legal advisers.
The measurements supplied are for general guidance and as such must be considered incorrect. A buyer is advised to re-check the measurements him/herself before committing to any expense. Measurements may be rounded up or down to the nearest three inches, as appropriate.
Nothing concerning the type of construction or the condition of the structure is to be implied from the photograph of the property.
The sales particulars may change in the course of time and any interested party is advised to make a final inspection of the property prior to exchange of contracts .
MISREPRESENTATION ACT 1967
These details are prepared as a general guide only and should not be relied upon as a basis to enter into a legal contract or to commit expenditure. Interested parties should rely solely on their own surveyors, solicitors or other professionals before committing themselves to any expenditure or other legal commitments. If any interested party wishes to rely upon information from the agent, then a request should be made and specific written confirmation provided. The agent will not be responsible for any verbal statement made by any member of staff, as only a specific written confirmation should be relied upon. The agent will not be responsible for any loss other than when specific written confirmation has been requested .
VIEWINGS
By appointment through the selling agents. Woodhead Oswestry Sales & Lettings Ltd, 12 Leg Street, Oswestry, Shropshire, SY11 2NL. Tel: (01691) 680044. Negotiations: All interested parties are respectfully requested to negotiate directly with the Selling Agents.
HOURS OF BUSINESS
Monday - Friday 9.30am - 5.00pm
Saturday 9.00am - 1.00pm
Sunday Closed.
Although these particulars are thought to be materially correct their accuracy cannot be guaranteed and they do not form part of any contract.
Property data and search facilities supplied by www.vebra.com
