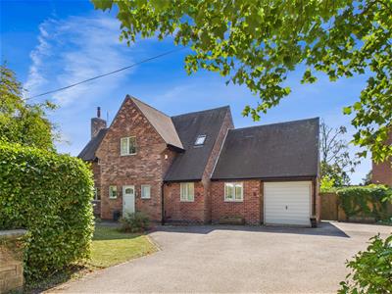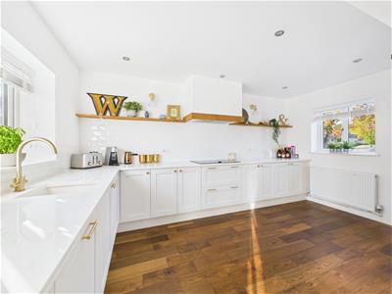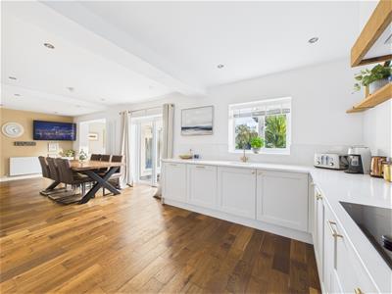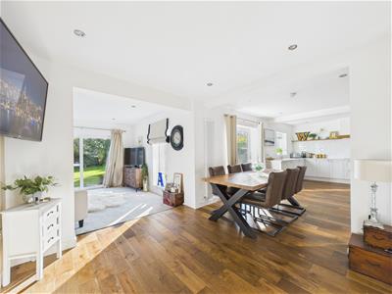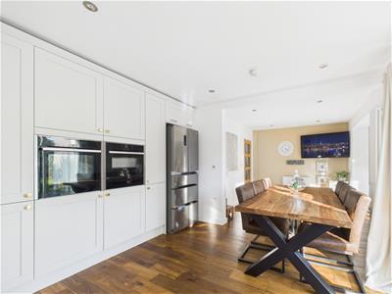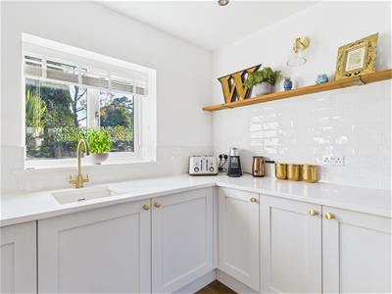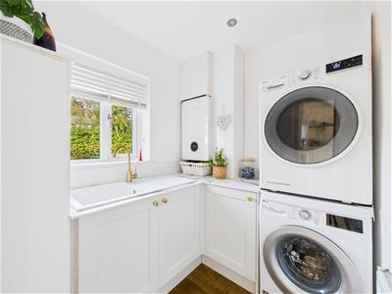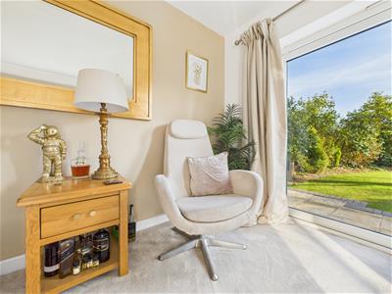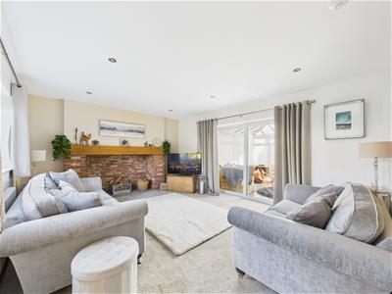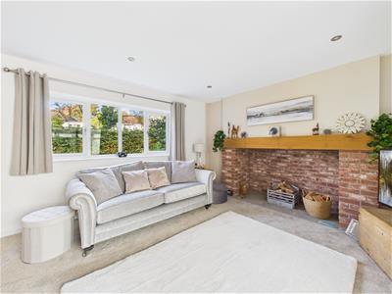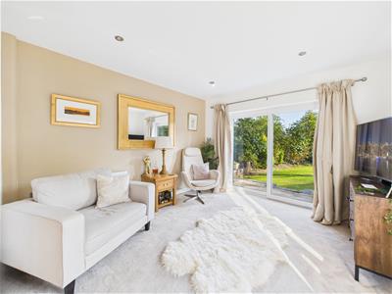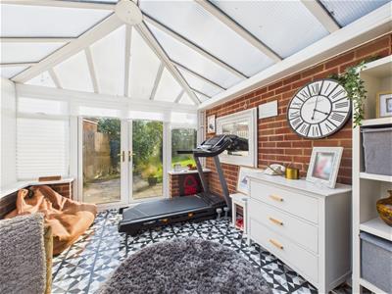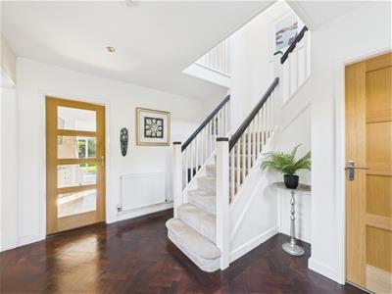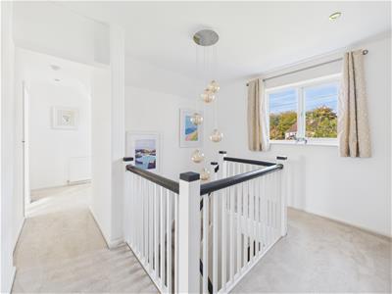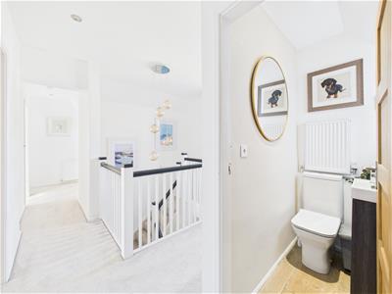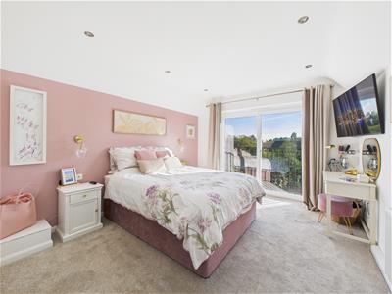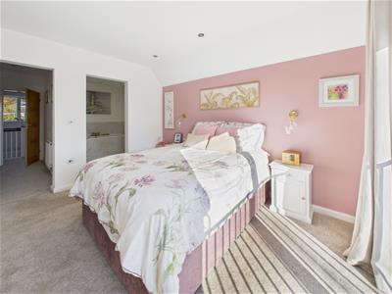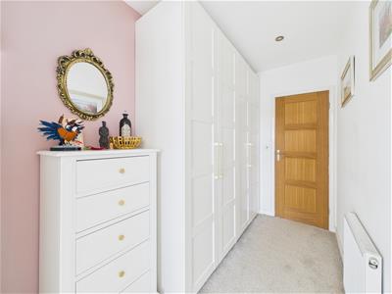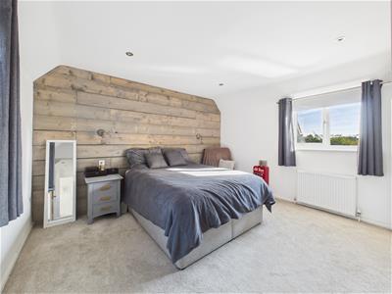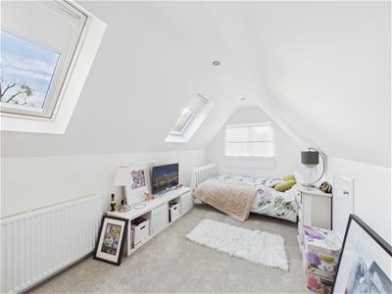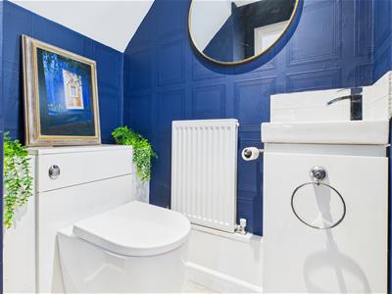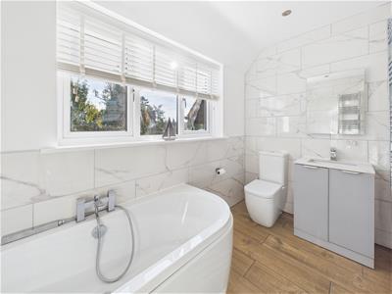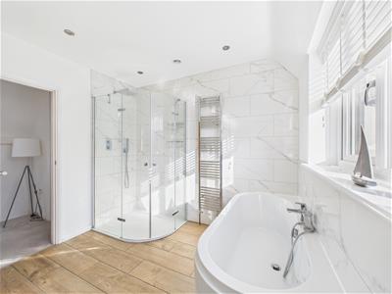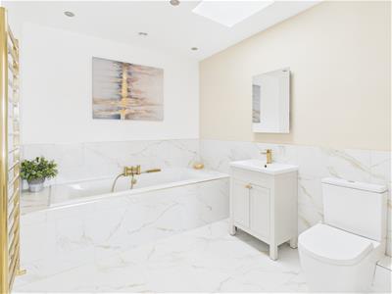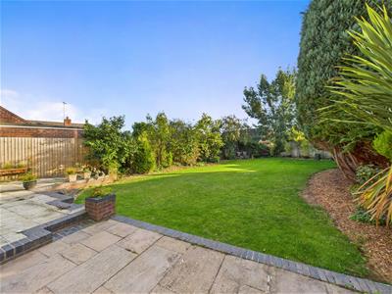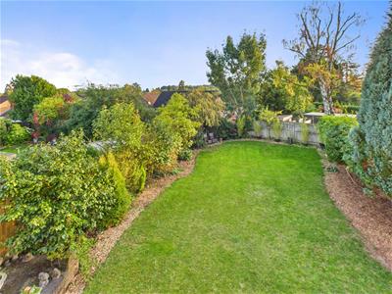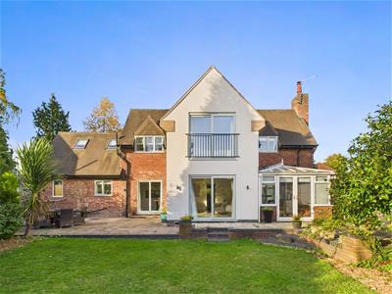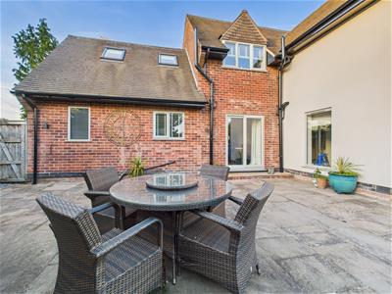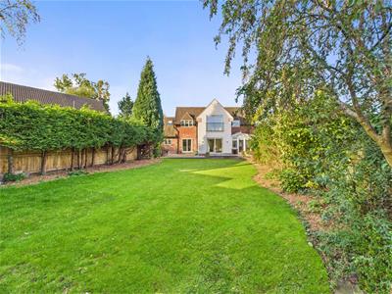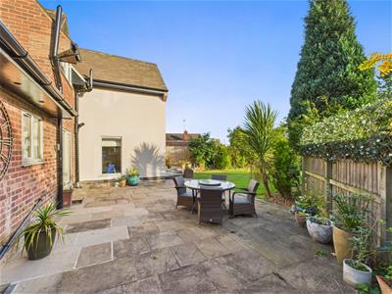
Buckley Brown Estate Agents (Eakring Property Services Ltd T/A)
Tel: 01623 633633
Email: mansfield@buckleybrown.co.uk
55-57 Leeming Street
Mansfield
Notts
NG18 1ND
Vernon Crescent, Ravenshead, Nottingham
£625,000
3 Bedroom House - Detached
- Substantial 3/4 bedroom home situated in the heart of Ravenshead, close to shops, schools, and all essential amenities.
- Elegant lounge with feature brick fireplace, dual aspect windows and patio doors to conservatory.
- Stunning dining kitchen with shaker-style units, quartz worktops and Neff integrated appliances.
- Principal suite with spacious double bedroom, dressing room and en-suite bathroom.
- Extensive plot with south-facing rear garden and large driveway with ample off street parking.
ELEGANT LIFESTYLE - WHERE TRADITIONAL MEETS CONTEMPORARY… This substantial 3/4 bedroom detached family home is located in the heart of Ravenshead, close to shops, schools, and all essential amenities. Extensively upgraded with a full re-wire, new heating system, and new UPVC double glazing, the property blends traditional elegance with modern comfort.
A welcoming entrance hall features original herringbone parquet flooring and the home’s original staircase along with a convenient downstairs WC.
The spacious lounge boasts a feature brick fireplace with oak mantle and dual aspect windows, leading to a bright conservatory via large patio doors.
The standout dining kitchen includes shaker-style units with quartz worktops, gold-effect handles, and integrated Neff appliances, plus a freestanding French door fridge-freezer (available separately). Dual aspect windows and patio doors open onto the rear garden, while richly coloured engineered wood flooring completes the look. A utility room provides a sink, storage, and space for a washer and dryer.
A separate sitting room/fourth bedroom features dual aspect windows and patio doors overlooking the garden.
Upstairs, a galleried landing leads to three generous double bedrooms. The principal suite includes patio doors with Juliet balcony, a dressing room with fitted wardrobes, and a luxury en-suite with marble-effect tiling, double-ended bath, vanity sink, and gold-effect fittings. The second and third bedrooms are bright and spacious, complemented by fitted storage. A stylish four-piece family bathroom completes the first floor.
Set on a generous corner plot, the property offers a large south-facing garden with patio, lawn, and mature planting for privacy. The front and side provide ample off-street parking, an integrated garage, and potential for further development (subject to permissions).
Call now to arrange a viewing!
Entrance Hallway
Beautiful and welcoming entrance hallway with dual aspect picture windows, original herringbone parquet flooring and original staircase.
Downstairs WC
1.47 x 1.33 (4'9" x 4'4" )A stylish ground floor WC with modern suite comprising of back to wall WC, vanity basin with bathroom storage and wood-effect tiled flooring.
Kitchen
5.62 x 4.43 (18'5" x 14'6" )The dining kitchen is a particular wow factor of this home with beautiful shaker style base and larder units, complimenting quartz worktops with inset sink and drainer, a range of Neff integrated appliances and French Door fridge-freezer (available by separate negotiation). Decorative oak shelving with gold and glass wall lights add to the perfect combination of modern and traditional inspired decoration. Dual-aspect windows with feature patio doors open directly out onto the patio and garden beyond. Richly coloured engineered wood flooring completes this stylish look.
Dining Room
3.03 x 2.80 (9'11" x 9'2" )Continuing from the spacious kitchen is the dining area with space for a large dining table and chairs with a continuation of the beautifully engineered flooring for practicality and elegance.
Utility Room
1.78 x 1.95 (5'10" x 6'4" )A separate practical utility room with fitted base units, providing additional storage and useful storage cupboard and washer and dryer (available by separate negotiation).
Sitting Room/Bedroom Four
3.61 x 3.39 (11'10" x 11'1" )A relaxing and spacious additional reception room currently being used as a sitting room and ground-floor fourth bedroom with feature patio doors overlooking the rear patio and garden.
Lounge
3.90 x 4.87 (12'9" x 15'11" )Elegant and cosy lounge with a stunning feature brick open fireplace with oak mantle and stone hearth. Dual aspect windows allow light to flood into this lovely space with patio doors leading into the conservatory.
Conservatory
3.50 x 3.11 (11'5" x 10'2" )A lovely light filled conservatory with views down the garden through the feature French doors.
Landing
Galleried landing with beautiful feature pendant lighting, two storage cupboards and skylight.
Principal Bedroom Suite
3.74 x 3.33 (12'3" x 10'11" )A beautifully presented and decorated bedroom with feature patio doors with Juliet balcony giving lovely views over Ravenshead. The bedroom is accessed through a private dressing room, which sits alongside a stunning en-suite bathroom.
Dressing Room
3.74 x 3.33 (12'3" x 10'11" )This private dressing area is furnished with a banks of stylish fitted wardrobes with space for additional storage units if required.
En Suite Bathroom
2.85 x 2.38 ( 9'4" x 7'9" )Another highlight of this home is the beautiful and luxurious principal en-suite bathroom with a perfect balance of modern and traditional. Large double-ended bath with gold-effect mixer taps and a hand-held shower with vanity basin with gold-effect taps and bathroom storage. Carrera gold-effect marble tiling. Gold-effect towel radiator and skylight.
Bedroom Two
3.94 x 3.83 (12'11" x 12'6")A second spacious double bedroom featuring fun contemporary panelled wall with contemporary brass and glass effect wall lights, dual aspect windows bathing the room in natural light and fitted white and glass wardrobes
Bedroom Three
4.84 x 2.37 (15'10" x 7'9")A beautiful double bedroom with dual aspect windows and two roof lights with the benefit of eaves storage.
Bathroom
3.00 x 2.79 (9'10" x 9'1")Stunning four-piece family bathroom double-ended bath, separate shower enclosure with dual-head rainfall shower, vanity unit with marble-effect sink and bathroom storage, tiled flooring and two towel radiators.
Further Separate WC
An additional separate w.c. adds another practical and convenient touch to the first floor. The room is fitted with a vanity basin and wood-effect tiled flooring.
Outside
Externally, the property occupies a very generous corner plot. To the rear is a generously sized south-facing mature garden with large, paved patio area perfect for relaxing or entertaining and leads onto a well-maintained lawn bordered by mature trees and established planting. Enclosed boundaries provide a high degree of seclusion.
To the front and side, a large driveway provides off-street parking for numerous vehicles. There is additional garden space which has potential for further connected accommodation or garaging (subject to the necessary permissions). The plot also includes an integrated garage with light and power and a lawn area with mature hedge screening for privacy.
Energy Efficiency and Environmental Impact
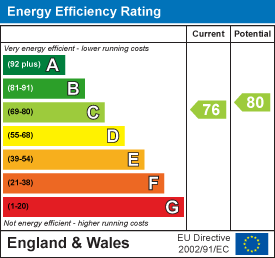
Although these particulars are thought to be materially correct their accuracy cannot be guaranteed and they do not form part of any contract.
Property data and search facilities supplied by www.vebra.com
