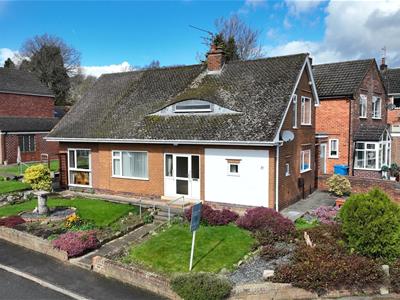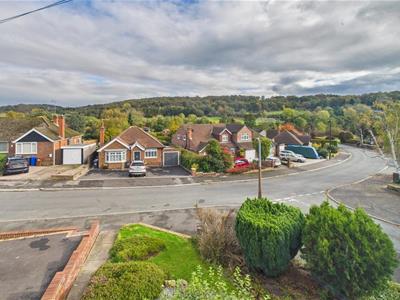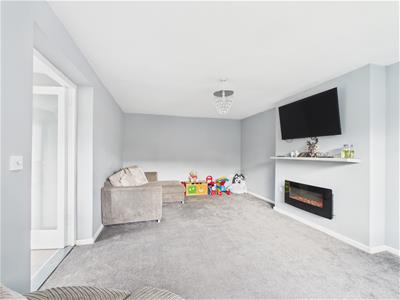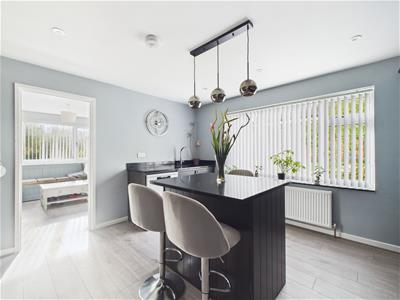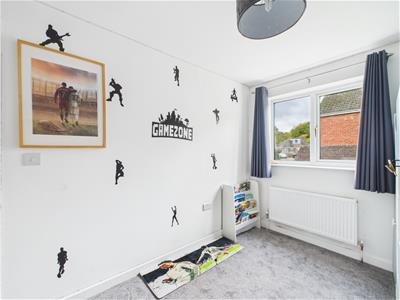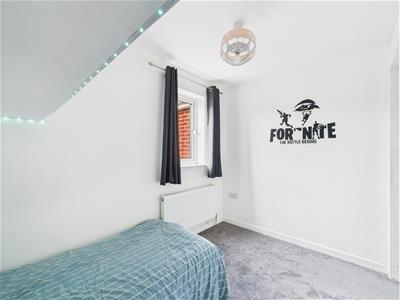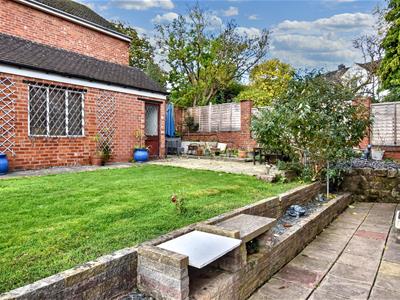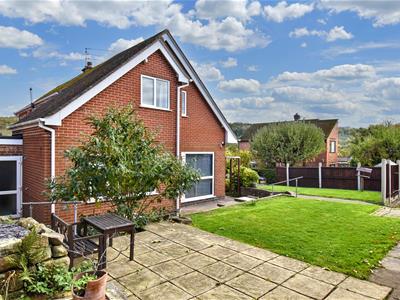
Duffield House, Town Street
Duffield
Derbyshire
DE56 4GD
Westley Crescent, Little Eaton, Derby
Offers Over £399,950 Sold (STC)
5 Bedroom House - Detached
- Highly Appealing Family Detached Home
- Ecclesbourne School Catchment Area
- Pleasant Cul-de-Sac Location - Close to Little Eaton Amenities & School Bus Stop
- Spacious Lounge
- Fitted Kitchen & Dining/Family Room
- Home Office/Studio
- Four/Five Bedrooms & Two Bathrooms
- Pleasant Gardens
- Block Paved Driveway & Garage
- Utility Room & Cloakroom
ECCLESBOURNE SCHOOL CATCHMENT AREA – Spacious four/five bedroom family detached property, occupying this sought after cul-de-sac, located on the edge of the very popular village of Little Eaton.
The Location
Little Eaton is a convenient and sought after village location situated approximately 5 miles north of Derby City centre and offers a good range of local amenities to include Co-Op Store, newsagent, butcher, chemist, public houses, historic church and regular bus services. Little Eaton is well known for its Village Primary School and is within the noted Ecclesbourne Secondary School catchment area.
Local recreational facilities are on St Peter's Park to include football, cricket, tennis courts, green bowls, children's playground and leisure pavilion. For those who enjoy the outdoor pursuits the nearby Drum Hill and Bluebell Woods provide some delightful scenery and walks.
Transport links close by include easy access on to the A6, A38, A50 leading to the M1 motorway.
Accommodation
Ground Floor
Entrance Hall
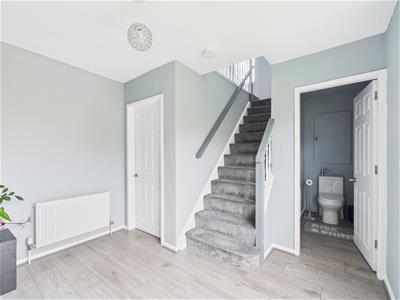 3.06 x 2.74 (10'0" x 8'11")With double glazed door, radiator and staircase leading to first floor.
3.06 x 2.74 (10'0" x 8'11")With double glazed door, radiator and staircase leading to first floor.
Cloakroom
1.85 x 0.94 (6'0" x 3'1")With low level WC, wash basin, concealed central heating boiler, radiator and double glazed window.
Lounge
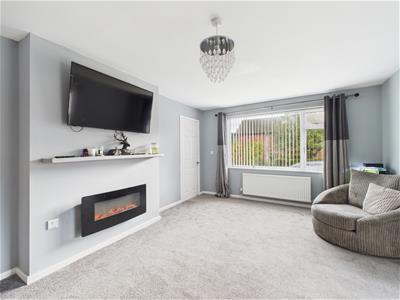 5.74 x 3.63 (18'9" x 11'10")With wall mounted electric fire, radiator and double glazed window.
5.74 x 3.63 (18'9" x 11'10")With wall mounted electric fire, radiator and double glazed window.
Dining/Family Room
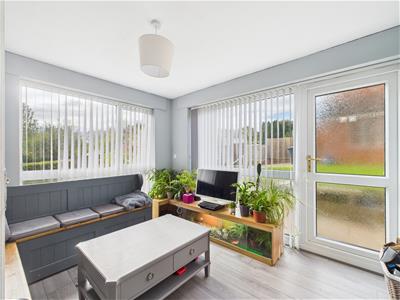 3.35 x 2.83 (10'11" x 9'3")With radiator, two double glazed windows, open square archway leading into kitchen and double glazed door with access to garden.
3.35 x 2.83 (10'11" x 9'3")With radiator, two double glazed windows, open square archway leading into kitchen and double glazed door with access to garden.
Kitchen
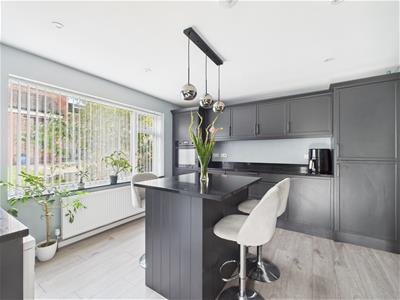 3.99 x 3.62 (13'1" x 11'10")With inset single sink unit with Quooker tap, wall and base units with matching worktops, built-in induction hob with concealed extractor hood, built-in electric fan assisted oven, integrated fridge/freezer, plumbing for dishwasher, tiled effect flooring, radiator, spotlights to ceiling, matching fitted island again with matching worktops and with fitted base cupboards underneath and double glazed window overlooking rear garden.
3.99 x 3.62 (13'1" x 11'10")With inset single sink unit with Quooker tap, wall and base units with matching worktops, built-in induction hob with concealed extractor hood, built-in electric fan assisted oven, integrated fridge/freezer, plumbing for dishwasher, tiled effect flooring, radiator, spotlights to ceiling, matching fitted island again with matching worktops and with fitted base cupboards underneath and double glazed window overlooking rear garden.
Utility
3.51 x 1.43 (11'6" x 4'8")With tiled effect flooring, plumbing for automatic washing machine and double glazed front access door.
Home Office/Studio
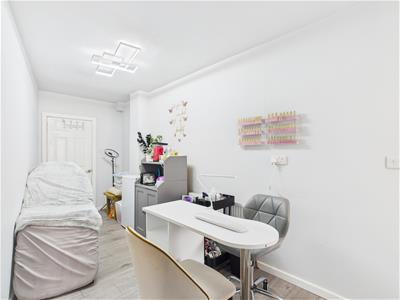 4.89 x 2.31 (16'0" x 7'6")With radiator, tiled effect floor and double glazed door giving access to garden.
4.89 x 2.31 (16'0" x 7'6")With radiator, tiled effect floor and double glazed door giving access to garden.
Bedroom One
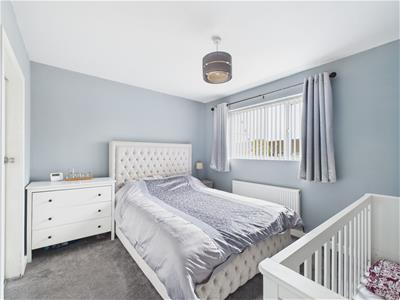 3.70 x 3.00 (12'1" x 9'10")With radiator, double glazed window to front and built-in storage cupboard.
3.70 x 3.00 (12'1" x 9'10")With radiator, double glazed window to front and built-in storage cupboard.
En-Suite Bathroom
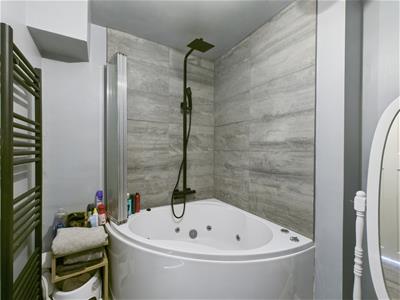 2.55 x 1.69 (8'4" x 5'6")With corner spa bath with shower over with shower screen door, fitted wash basin, low level WC, tiled splashbacks, heated chrome towel rail/radiator, extractor fan and internal panelled door.
2.55 x 1.69 (8'4" x 5'6")With corner spa bath with shower over with shower screen door, fitted wash basin, low level WC, tiled splashbacks, heated chrome towel rail/radiator, extractor fan and internal panelled door.
First Floor Landing/Study Area
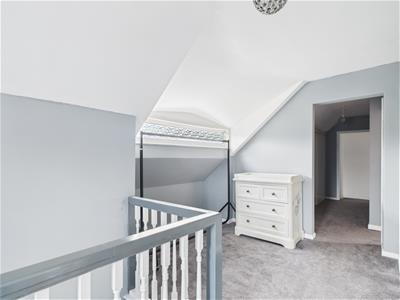 5.09 x 2.92 (16'8" x 9'6")With two double glazed windows and built-in storage cupboard.
5.09 x 2.92 (16'8" x 9'6")With two double glazed windows and built-in storage cupboard.
Bedroom Two
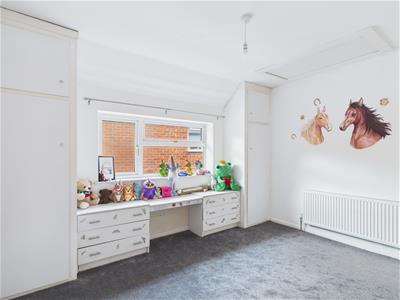 3.61 x 3.13 (11'10" x 10'3")With built-in wardrobes with cupboards above, built-in chest of drawers, radiator, double glazed window to rear and internal panelled door.
3.61 x 3.13 (11'10" x 10'3")With built-in wardrobes with cupboards above, built-in chest of drawers, radiator, double glazed window to rear and internal panelled door.
Bedroom Three
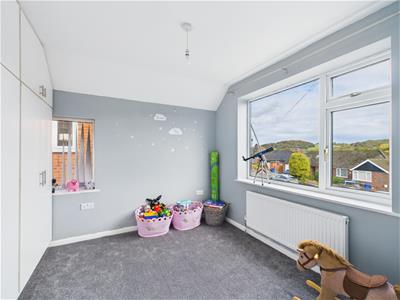 2.81 x 2.49 (9'2" x 8'2")With built-in wardrobes with cupboards above, radiator, double glazed window to rear, double glazed window to front, far-reaching views and internal panelled door.
2.81 x 2.49 (9'2" x 8'2")With built-in wardrobes with cupboards above, radiator, double glazed window to rear, double glazed window to front, far-reaching views and internal panelled door.
Family Bathroom/Shower Room
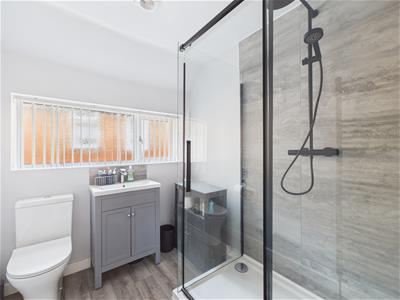 2.74 x 1.96 (8'11" x 6'5")With double shower cubicle with shower, fitted wash basin, low level WC, tile splashbacks, tiled effect flooring, heated towel rail/radiator, extractor fan, double glazed window to rear and internal panelled door.
2.74 x 1.96 (8'11" x 6'5")With double shower cubicle with shower, fitted wash basin, low level WC, tile splashbacks, tiled effect flooring, heated towel rail/radiator, extractor fan, double glazed window to rear and internal panelled door.
First Floor Landing
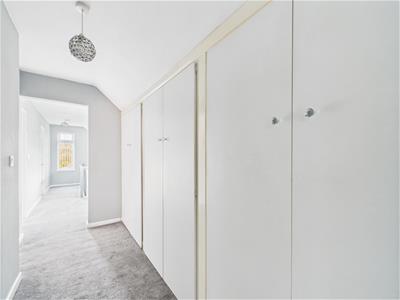 3.64 x 1.73 x 1.13 x 0.77 (11'11" x 5'8" x 3'8" xWith three built-in storage cupboards providing good storage.
3.64 x 1.73 x 1.13 x 0.77 (11'11" x 5'8" x 3'8" xWith three built-in storage cupboards providing good storage.
Bedroom Four
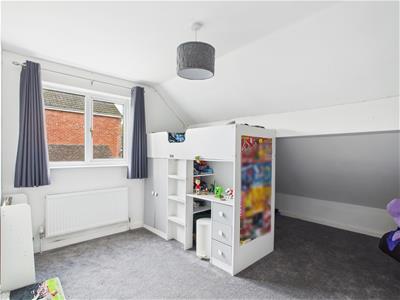 3.67 x 4.02 (12'0" x 13'2")With radiator, double glazed window to rear and internal panelled door.
3.67 x 4.02 (12'0" x 13'2")With radiator, double glazed window to rear and internal panelled door.
Bedroom Five
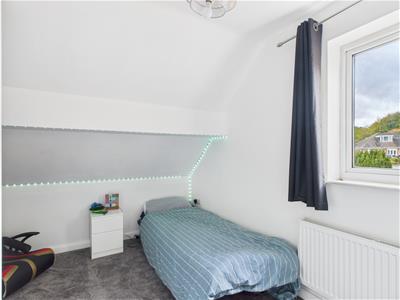 3.35 x 2.86 (10'11" x 9'4")With radiator, double glazed window to rear and internal panelled door.
3.35 x 2.86 (10'11" x 9'4")With radiator, double glazed window to rear and internal panelled door.
Front Garden
The property is laid to lawn with shrubs, slate chippings and patio area.
Side Garden
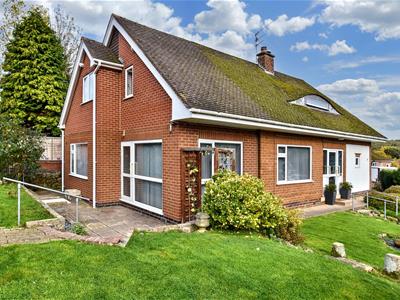 The garden is laid to lawn with pathway leading to the entrance door and side pathway.
The garden is laid to lawn with pathway leading to the entrance door and side pathway.
Rear Garden
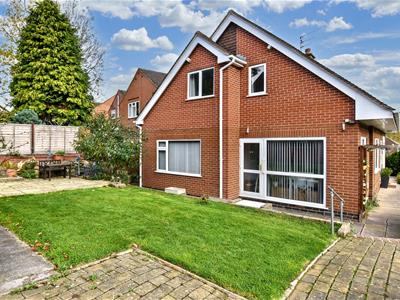 The garden is laid to lawn with paved pathway and patio.
The garden is laid to lawn with paved pathway and patio.
Driveway
A block paved driveway provides car standing spaces.
Brick Detached Garage
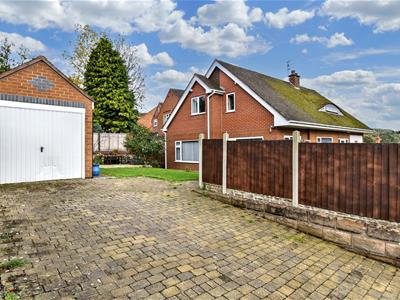
Council Tax - E
Erewash
Energy Efficiency and Environmental Impact
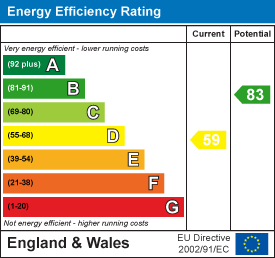
Although these particulars are thought to be materially correct their accuracy cannot be guaranteed and they do not form part of any contract.
Property data and search facilities supplied by www.vebra.com
