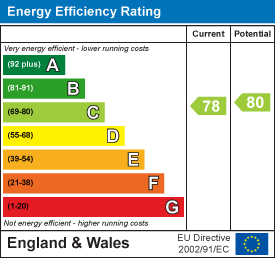.png)
3 Beaumont Street
Hexham
Northumberland
NE46 3LZ
Bellingham, Hexham, NE48
Offers In Excess Of £575,000
5 Bedroom House - Detached
- FIVE-BEDROOM DETACHED HOME
- STONE-BUILT CHARMING PROPERTY
- GENEROUS ONE-THIRD ACRE PLOT
- TWO SPACIOUS RECEPTION ROOMS
- FARMHOUSE-STYLE KITCHEN/DINER
- SELF-CONTAINED ANNEX
- DETACHED DOUBLE GARAGE & OFF-STREET PARKING
- BEAUTIFULLY LANDSCAPED GARDENS
Beautifully presented stone-built five-bedroom detached home on Bellingham, Hexham
This impressive property offers spacious, character-rich accommodation set across two floors. The ground floor features a welcoming main lounge, a large garden room, and a farmhouse-style kitchen/diner. The first floor hosts four well-proportioned double bedrooms, one of which benefits from an en-suite shower room, while a well-appointed family bathroom serves the remaining rooms. A versatile annex with private entrance, living area, wet room and kitchen area offers excellent flexibility for multi-generational living or home working. Set on a generous plot of approximately one-third of an acre, the property further benefits from a gated driveway offering off-street parking for up to seven vehicles, a detached stone-built double garage, and a garden store.
Bellingham is a charming village that combines rural peace with convenience, local shops, popular schools and amenities are within reach, and the A69 allows easy commuting to Hexham and Newcastle city centre, making this home ideal for family and green-lifestyle buyers.
The internal accommodation comprises: a spacious entrance hall with stairs leading up to the first-floor landing, under-stairs storage, and a convenient ground-floor WC. To the left lies the first of two generous reception rooms – a welcoming dual-aspect main lounge featuring a multi-fuel stove. Sliding doors lead out to the rear garden, while French doors open into the garden room, overlooking the rear garden which contains another features multi fuel log burner. To the right of the hallway is a spacious farmhouse-style kitchen and full-size dining area, fitted with high-quality wall and base cabinetry providing ample storage. Sliding doors from the kitchen/diner lead out to the rear garden. Through the kitchen is a utility room with ample wall and base units and a second useful sink.
Adjoining the main accommodation is a self-contained annex, complete with its own private entrance, living area, wet room, and a large first-floor bedroom or studio space with built in wardrobes. The annex also includes a dedicated kitchen area (or the utility mentioned above) where an oven or hob could easily be installed, together with space for utility appliances if required.
The first-floor landing gives access to four well-proportioned double bedrooms, the principal bedroom benefiting from an en-suite shower room, while a well-appointed family bathroom serves the remaining rooms.
Externally, a gated driveway offers ample parking for up to seven vehicles and leads to a detached, stone-built double garage. The beautifully landscaped gardens offer a private and tranquil outdoor retreat, with lawned areas, mature planting, a greenhouse, raised vegetable beds, a hot tub beneath a pergola, a hen pen, an outdoor kitchen, and a variety of secluded seating spots. The property also benefits from green energy features including solar panels, Tesla Powerwall battery storage, and two EV charging point.
ON THE GROUND FLOOR
Entrance Hall
WC
Lounge
7.35m x 7.23m (24'1" x 23'9")Measurements taken from widest points.
Garden Room
3.71m x 4.73m (12'2" x 15'6")Measurements taken from widest points.
Kitchen/Diner
7.35m x 3.79m (24'1" x 12'5")Measurements taken from widest points.
Garage
5.41m x 6.31m (17'9" x 20'8")Measurements taken from widest points.
Garden Store
4.74m x 2.90m (15'7" x 9'6")Measurements taken from widest points.
ON THE FIRST FLOOR
Landing
Bedroom
4.40m x 4.32m (14'5" x 14'2")Measurements taken from widest points.
En-suite Shower Room
Bedroom
2.74m x 4.24m (9'0" x 13'11")Measurements taken from widest points.
Bedroom
3.97m x 3.86m (13'0" x 12'8")Measurements taken from widest points.
Bedroom
3.14m x 2.80m (10'4" x 9'2")Measurements taken from widest points.
Bathroom
1.80m x 3.27m (5'11" x 10'9")Measurements taken from widest points.
ANNEX
Living Room
6.50m x 3.80m (21'4" x 12'6")Measurements taken from widest points.
Wet Room
1.62m x 1.83m (5'4" x 6'0")Measurements taken from widest points.
Kitchen
6.50m x 1.96m (21'4" x 6'5")Measurements taken from widest points.
Bedroom
6.50m x 5.86m (21'4" x 19'3")Measurements taken from widest points.
Disclaimer
The information provided about this property does not constitute or form part of an offer or contract, nor may be it be regarded as representations. All interested parties must verify accuracy and your solicitor must verify tenure/lease information, fixtures & fittings and, where the property has been extended/converted, planning/building regulation consents. All dimensions are approximate and quoted for guidance only as are floor plans which are not to scale and their accuracy cannot be confirmed. Reference to appliances and/or services does not imply that they are necessarily in working order or fit for the purpose.
Energy Efficiency and Environmental Impact

Although these particulars are thought to be materially correct their accuracy cannot be guaranteed and they do not form part of any contract.
Property data and search facilities supplied by www.vebra.com















































