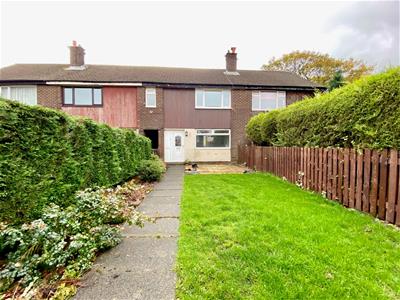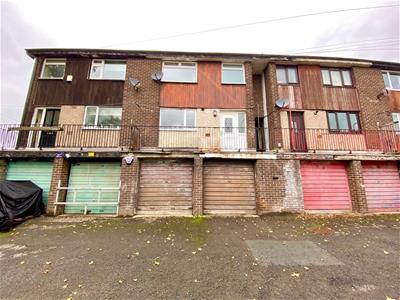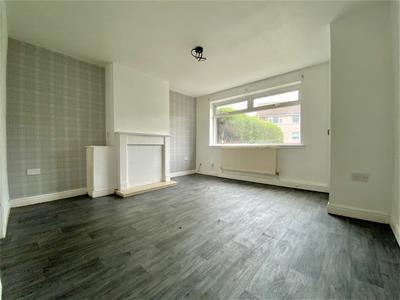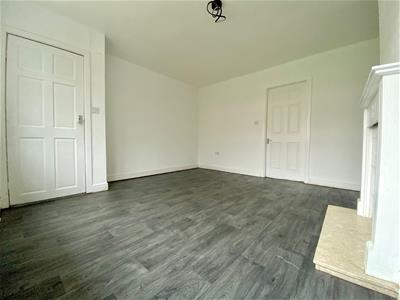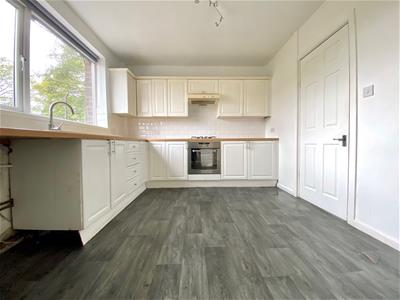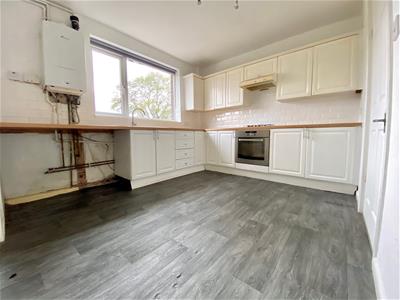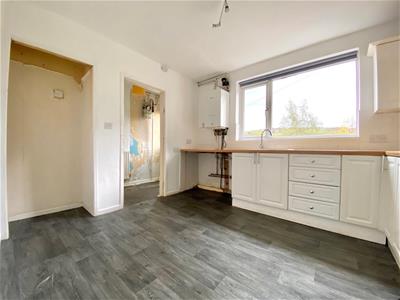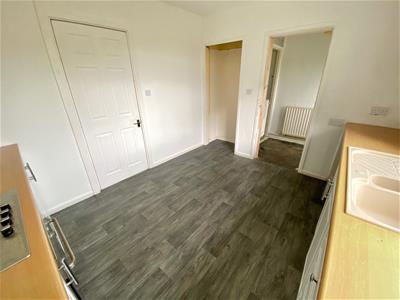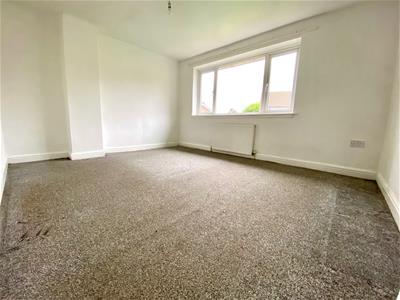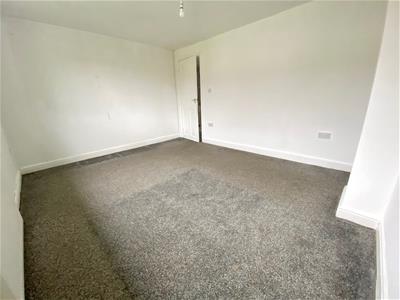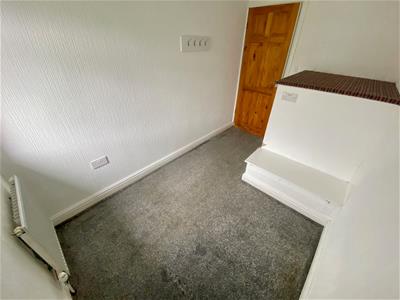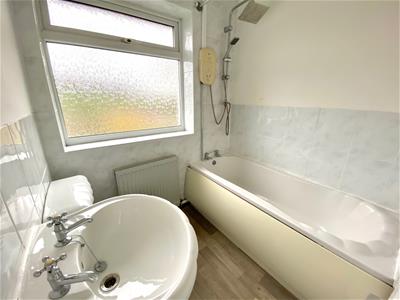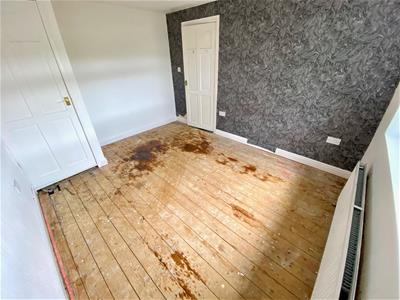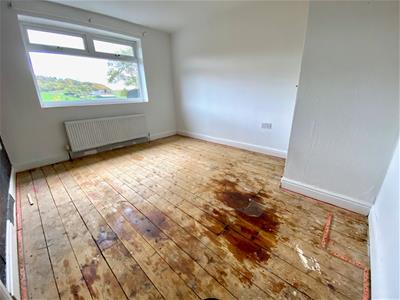
12 Victoria Road
Elland
West Yorkshire
HX5 0PU
Greave House Drive, Luddendenfoot, Halifax
£125,000 Sold (STC)
3 Bedroom House - Townhouse
- 3 BEDROOM MID TOWNHOUSE
- LOCATED IN THE SOUGHT AFTER AREA OF LUDENDENFOOT
- IDEAL FOR FIRST TIME BUYERS OR INVESTORS
- VACANT POSSESSION WITH NO UPPER CHAIN
- IN NEED OF MODERNISATION
- TWO SINGLE GARAGES
- GARDEN TO THE FRONT
- INTERNAL VIEWING RECOMMENDED
NO UPPER CHAIN
This 3 bedroom, mid townhouse is located in the sought after area of Luddendenfoot, with good access links to both amenities and transport links.
An ideal opportunity for first time buyers or investors, the property is in need of modernisation, which offers further scope for personalisation. Internally the accommodation comprises:- entrance hall, lounge, kitchen, rear lobby, first floor landing, 3 bedrooms and bathroom.
Externally the property has a good sized garden to the front, together with balcony and 2 single garages to the rear.
An early viewing is recommended to appreciate the potential on offer.
GROUND FLOOR:
Enter the property through an external door.
Entrance Hall
With a central heating radiator and stairs leading up to the first floor landing.
Lounge
3.96m x 3.96m (13'0" x 13'0")Having a central heating radiator and a uPVC double glazed window to the front elevation.
Kitchen
3.43m x 2.97m (11'3" x 9'9")Fitted with a range of wall, drawer and base units with laminate work surfaces and a 1.5 bowl stainless steel sink with side drainer. There is an integrated 4 ring gas hob, space/plumbing for a washing machine or dishwasher, tiling to the splashbacks, uPVC double glazed window to the rear elevation and there is also a useful store cupboard.
Rear Lobby
With a central heating radiator, external door leading to the balcony and a further storage room.
FIRST FLOOR:
Landing
Having loft access via a ceiling hatch. There is also a storage cupboard and a central heating radiator.
Bedroom 1
3.99m x 3.28m (13'1" x 10'9")With a central heating radiator and a uPVC double glazed window to the front elevation.
Bedroom 2
3.02m x 3.63m (9'11" x 11'11")With a useful storage cupboard, central heating radiator and a uPVC double glazed window to the rear elevation.
Bedroom 3
3.28m x 2.06m max (10'9" x 6'9" max)With a central heating radiator, uPVC double glazed window to the front elevation and incorporating the bulk-head.
Bathroom
Furnished with a 3 piece suite comprising of a low flush WC, pedestal wash hand basin and panelled bath with rainwater shower head. There is tiling to the splashbacks, a central heating radiator and a uPVC double glazed window to the rear elevation.
OUTSIDE:
To the front of the property there is a low maintenance lawned garden, which has part fenced and shrub borders. A flagged pathway leads up to the front door and a paved seating area. Access down the side of the property is through a passageway which leads out on to a flagged balcony. To the rear there are also 2 single garages located underneath the property, which have up and over doors.
BOUNDARIES & OWNERSHIPS:
The boundaries and ownerships have not been checked on the title deeds for any discrepancies or rights of way. All prospective purchasers should make their own enquiries before proceeding to exchange of contracts.
DIRECTIONS:
Leave Halifax via King Cross Road and continue to the main set of traffic lights by the fire station. Keep in the right hand lane through the trafflic lights onto Burnley Road and continue passing through Trimmingham and Friendly and down the hill into Luddendenfoot. After passing the post office turn right into Luddenden Lane, proceeding up the hill and as the road levels out take a left hand turning onto Kershaw Drive. Proceed along, turning into Greave House Drive, where the property will be identified by the Bramleys for sale board.
TENURE:
Freehold
COUNCIL TAX BAND:
A
MORTGAGES:
Bramleys have partnered up with a small selection of independent mortgage brokers who can search the full range of mortgage deals available and provide whole of the market advice, ensuring the best deal for you. YOUR HOME IS AT RISK IF YOU DO NOT KEEP UP REPAYMENTS ON A MORTGAGE OR OTHER LOAN SECURED ON IT.
ONLINE CONVEYANCING SERVICES:
Available through Bramleys in conjunction with leading local firms of solicitors. No sale no legal fee guarantee (except for the cost of searches on a purchase) and so much more efficient. Ask a member of staff for details.
VIEWINGS:
Please call our office to book a viewing on 01422 374811.
Energy Efficiency and Environmental Impact
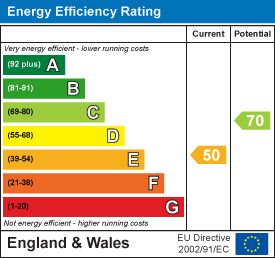
Although these particulars are thought to be materially correct their accuracy cannot be guaranteed and they do not form part of any contract.
Property data and search facilities supplied by www.vebra.com
