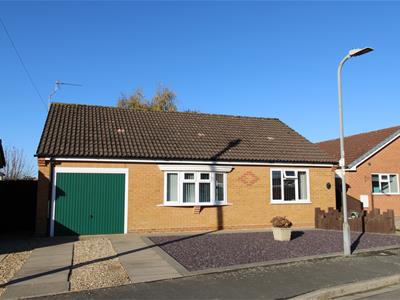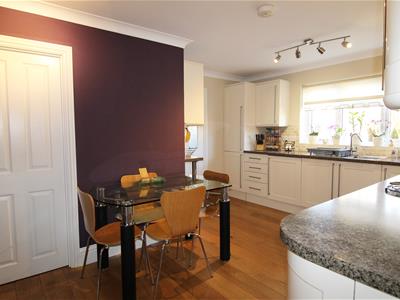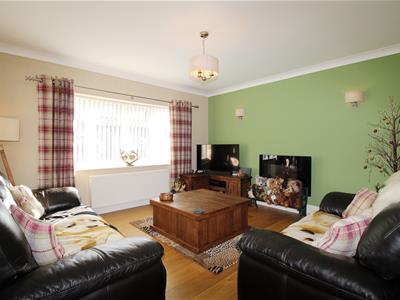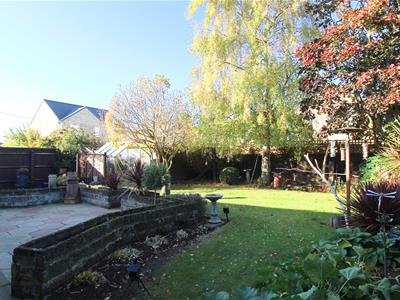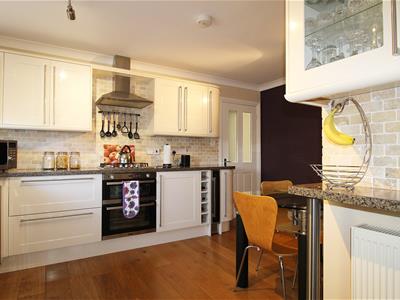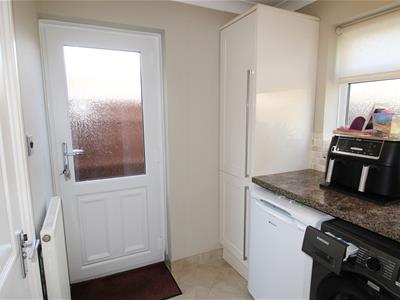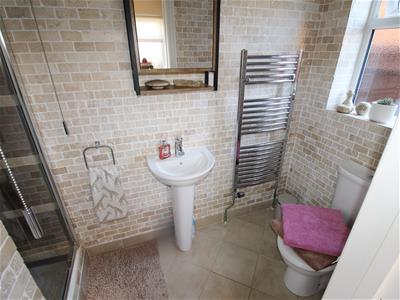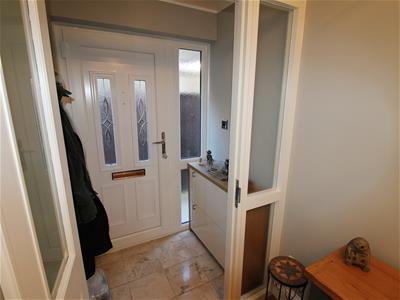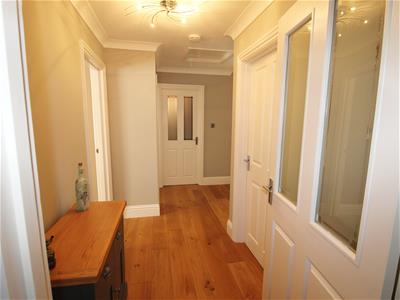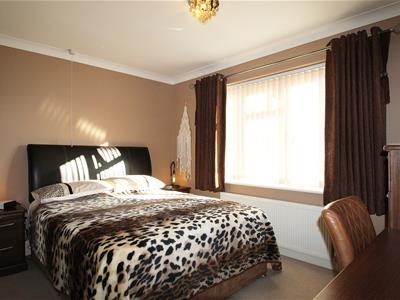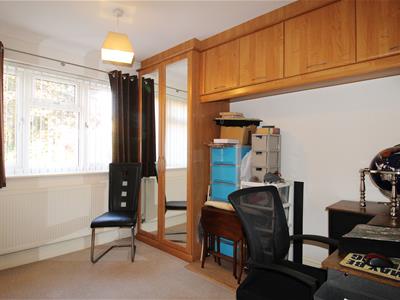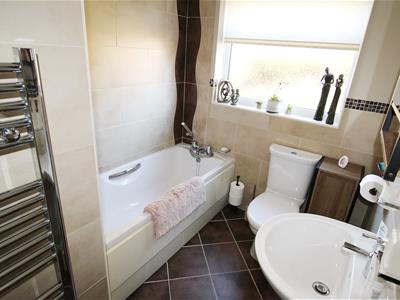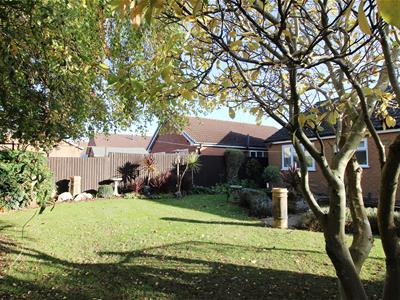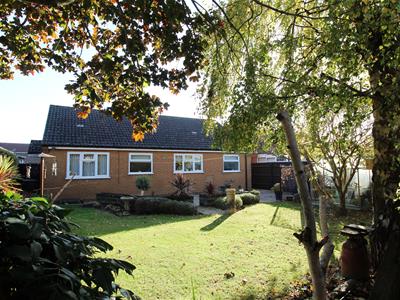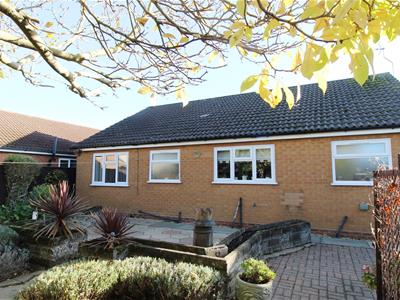
11 High Street
Long Sutton
Lincolnshire
PE12 9DB
Cedar Drive, Holbeach
Offers in the region of £245,000
2 Bedroom Bungalow - Detached
- Delightful two-bedroom detached bungalow in a peaceful, sought-after location
- Walking distance to town, shops, cafés, and transport links
- Modern integrated kitchen-diner and useful utility room
- Spacious living room with feature electric fire
- Two double bedrooms, shower room, and separate bathroom
- Fully enclosed rear garden — beautifully maintained and private
- Patio area, glasshouse, and wooden shed included
- Low-maintenance front garden with off-road parking
- Single integral garage providing additional space
Move straight into this delightful two-bedroom detached bungalow, perfectly positioned in a highly desirable and peaceful location, yet just a short walk from the local town and its amenities. Combining modern comfort with a welcoming sense of space, this home is ready to enjoy from day one.
Inside, you’ll find , a stylish, fully integrated kitchen-diner ideal for everyday living and entertaining, and a handy utility room for added convenience. The spacious living room offers a warm and inviting atmosphere, centred around a feature electric fire, perfect for cosy evenings in. Two generously sized double bedrooms, a contemporary shower room and a separate bathroom complete the well-planned interior.
Step outside to discover a beautifully maintained, fully enclosed rear garden, a true haven for nature. Laid to lawn with decorative borders and mature trees offering excellent privacy. A spacious patio area provides the perfect setting for outdoor dining or summer gatherings.
To the front, a low-maintenance garden complements the home’s kerb appeal, with off-road parking for one vehicle and further space within the single integral garage.
This property truly offers the best of both worlds, modern living in a tranquil setting, surrounded by nature yet close to local shops, cafes, and transport links. A perfect choice for those seeking comfort, convenience, and a peaceful lifestyle.
Holbeach is a small but busy market town, which has a good range of facilities including local Grocery Stores/Supermarkets, Doctors Surgeries, Takeaways, Veterinary Practices, and Primary and Secondary Schools. Holbeach lies about 20 miles from the city of Peterborough which has a 50-minute inter-city rail service to London, and a frequent service to the North, Scotland, and other regional services. The market town of Spalding is approximately 19-minute drive away and provides a wide variety of local shops, schools and entertainment including pubs and restaurants with further rail links.
Front Porch
149 x 1.04 (488'10" x 3'4")Coved ceiling. Part uPVC part double-glazed front door with matching side panel. Storm porch to front. Wooden single-glazed door with matching side panel to hallway. Tiled floor.
Hallway
3.97 x 2.25 (max) 1.46 (min) (13'0" x 7'4" (max) 4Coved ceiling. Fire alarm. Loft access. Access to air cupboard housing hot water cylinder and storage shelves. Power points. 'BT Openreach' socket. Radiator. Engineered wood flooring.
Living Room
3.87 x 3.88 (12'8" x 12'8")Coved ceiling. uPVC bay-style double-glazed window to front. Feature electric place (Concealed tapped gas pipe to allow for potential future conversion to a gas fire). TV aerial socket. Power points. Radiator. Engineered wood flooring.
Kitchen / Diner
4.32 (max) x 3.65 (14'2" (max) x 11'11")Coved ceiling. uPVC double-glazed window to front. Wall and base units with drawer storage. 'Lamona' gas hob. Double oven and grill. Stainless steel sink and drainer with mxier tap. Cobble-stone effect tiled splashbacks. Integrated fridge. Wine storage and integrated cooler. Space for dining table. Radiator. Power points. Engineered wood flooring.
Utility Room
1.95 x 1.79 (6'4" x 5'10")Coved ceiling. Part uPVC , part double-glazed door to garden. uPVC double-glazed window to rear. Pantry-style cupboard storage. Worktop with space underneath for 2 x under-counter appliances, including plumbing for washing machine. Power points. Radiator. Tiled floor.
Shower Room
2.83 (inc shower cubicle) x 1.15 (9'3" (inc showeruPVC double-glazed privacy glass window to side. Pedestal hand basin. Low-level WC. Step-in shower cubicle with 'Mira' electric shower. Cobblestone effect tiles to walls. Tiled floor. Extractor fan. Heated towel rail.
Bedroom 1
3.56 x 3.26 (11'8" x 10'8")Coved ceiling. uPVC double-glazed window to front. Fitted bedroom suite. TV aerial socket. Power points. Radiator.
Bedroom 2
3.27 x 2.79 (10'8" x 9'1")Coved ceiling. uPVC double-glazed window to rear. Fitted bedroom suite. Power points. Radiator.
Bathroom
2.59 x 1.87 (max) 0.98(min) (8'5" x 6'1" (max) 3'2Coved ceiling. uPVC double-glazed privacy glass window to rear. Paneled bath with twin taps and shower head attachment. Pedestal hand basin. Low-level WC. Part tiled walls. Shaver socket. Extractor fan. Tiled floor.
Garage
5.01 x 2.66 (16'5" x 8'8")Single integral garage. 'up and over' garage door. Double-glazed privacy glass window to side. 'Remehal' wall-hung gas boiler. Power and lighting.
Outside
To the rear lies a fully enclosed and beautifully maintained garden — a true haven for nature. Laid to lawn with decorative borders and mature trees providing excellent privacy, it serves as a peaceful retreat and a hub for local wildlife. Featuring a spacious patio area, perfect for outdoor dining and relaxation. Glasshouse. Wooden shed. 2 x pedestrian gates providing access to front. Outdoor tap. Outdoor power points. Lighting. To the front a low-maintance garden with off-road parking for one vehicle.
Material Information
All material information is given as a guide only and should always be checked and confirmed by your Solicitor prior to exchange of contracts.
Services
Mains electric, water and drainage are all understood to be installed at this property.
Central heating type - Gas central heating.
Energy Performance Certificate
EPC Rating C. If you would like to view the full EPC, please enquire at our Long Sutton office.
Council Tax
Council Tax Band C. For more information on Council Tax, please contact South Holland District Council on 01775 761161.
Mobile Phone Signal
EE - Good outdoor, variable in-home
02 - Good outdoor
Three - Good outdoor
Vodafone - Good outdoor
Visit the Ofcom website for further information
Broadband Coverage
Standard, Superfast and Ultrafast broadband is available.
Flood Risk
This postcode is deemed as a very low risk of surface water flooding and a low risk of flooding from rivers and the sea.
FURTHER INFORMATION and arrangements to view may be obtained from the LONG SUTTON OFFICE of GEOFFREY COLLINGS & CO. Monday to Friday: 9.00am to 5:00pm. and Saturday 9:00am to 1:00pm.
IF YOU HAVE A LOCAL PROPERTY TO SELL THEN PLEASE CONTACT THE LONG SUTTON OFFICE OF GEOFFREY COLLINGS & CO. FOR A FREE MARKETING APPRAISAL.
Energy Efficiency and Environmental Impact
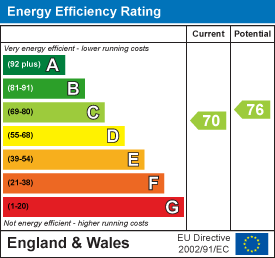
Although these particulars are thought to be materially correct their accuracy cannot be guaranteed and they do not form part of any contract.
Property data and search facilities supplied by www.vebra.com
