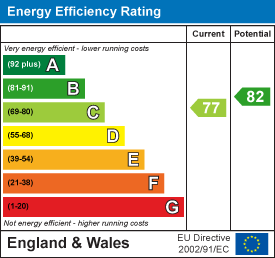
3 Vision Park
Queens Hills
Norwich
NR8 5HD
Peabody Road, Aylsham, Norwich
50% Shared Ownership £115,000
2 Bedroom House - Terraced
- 50% Shared Ownership
- Popular Market Town
- Mid Terraced
- Two Bedrooms
- Hall Entrance
- Wc
- Sitting/Dining Room
- Family Bathroom
- Kitchen
- Driveway
Welcome to Peabody Road in the charming town of Aylsham, this delightful terraced house offers a wonderful opportunity for those seeking a modern home in a vibrant community. Built in 2015, this property spans an impressive 775 square feet and is available under a 50% shared ownership scheme, making it an attractive option for first-time buyers or those looking to downsize.
Upon entering, you are greeted by a welcoming entrance hall that leads to a convenient ground floor cloakroom. The heart of the home is the spacious sitting/dining room, which features patio doors that open onto the enclosed garden, allowing for a seamless flow between indoor and outdoor living. The well-appointed kitchen is perfect for culinary enthusiasts, providing ample space for meal preparation and entertaining.
The first floor comprises two generously sized double bedrooms, offering plenty of natural light and comfort. A family bathroom completes this level, ensuring that all essential amenities are easily accessible.
Outside, the property boasts a driveway at the front, providing parking, along with an additional off-road parking space to the rear. The low-maintenance garden is ideal for those who prefer to spend their time enjoying the outdoors rather than tending to extensive landscaping.
Situated on the edge of a popular development, this home is just a short distance from Aylsham's market place, where you can find a variety of shops, cafes, and local amenities. This property presents a fantastic opportunity to enjoy modern living in a desirable location, making it a must-see for prospective buyers.
Aylsham is a sought after historic market town with a range of local amenities including supermarkets, doctors and dental surgeries, an opticians, local independent shops and plenty of places to eat. The town also offers highly rated pre, first and high schools, is approximately 10 miles north of the City of Norwich and close to the stunning Norfolk Broads.
Entrance Hall
Sealed unit double glazed door to the front, stairs to the first floor and doors to wc, kitchen and sitting/dining room.
Wc
Sealed unit double glazed window to the front, wc and wash hand basin.
Kitchen
3.58m x 2.57m (11'9 x 8'5)Sealed unit double glazed window to front, range of base and wall mounted units with inset stainless steel one and a half sink and drainer, four ring electric induction hob with cooker hood over, fitted electric oven, space and plumbing for washing machine, space for free standing fridge freezer, and radiator.
Sitting/Dining Room
4.62m x 4.01m (15'2 x 13'2)Sealed unit double glazed French doors to rear garden and radiator.
Landing
Doors to bedrooms and the bathroom.
Principal Bedroom
4.01m x 3.58m (13'2 x 11'9)Sealed unit double glazed window to the rear and radiator.
Bedroom Two
3.96m x 2.64m (13'0 x 8'8)Sealed unit double glazed windows to the front and radiator.
Bathroom
Panel bath with screen and shower, wc and pedestal wash hand basin, radiator.
Outside
o the front there is a gravel driveway with a paved pathway leading to the front door. The rear garden is fully enclosed and mainly laid to lawn with a patio area and shed, there is a gate leading to the allocated parking space at the rear.
Agents Note
This property is Leasehold.
90 years remaining on lease.
Rent payable to Broadland Housing Association: £271.08 PCM.
Service charge (including buildings insurance): £52.79 PCM.
All mains services connected.
Energy Efficiency and Environmental Impact

Although these particulars are thought to be materially correct their accuracy cannot be guaranteed and they do not form part of any contract.
Property data and search facilities supplied by www.vebra.com















