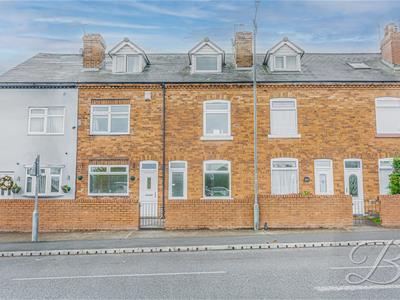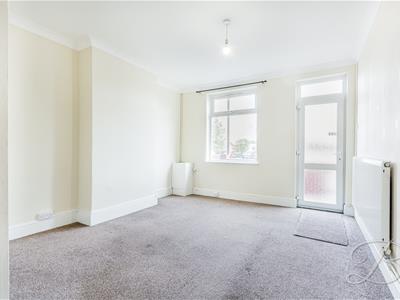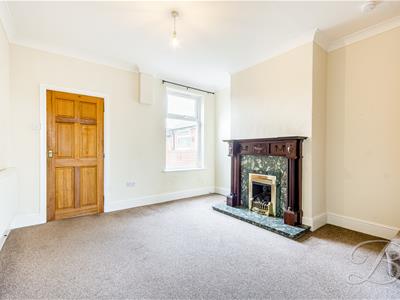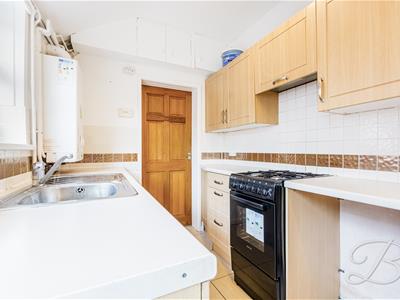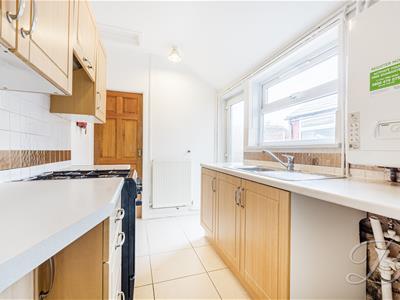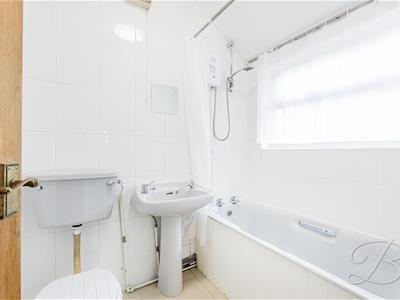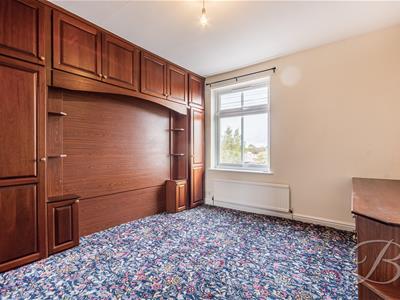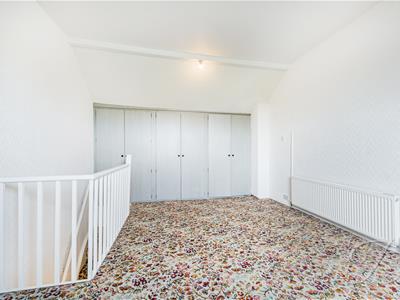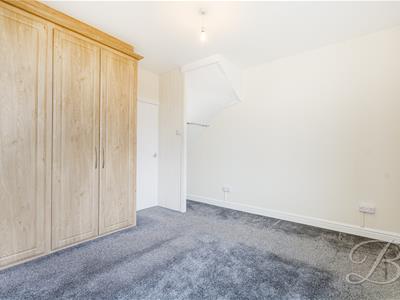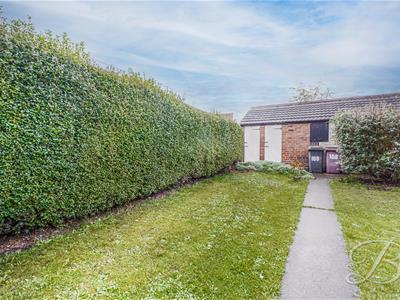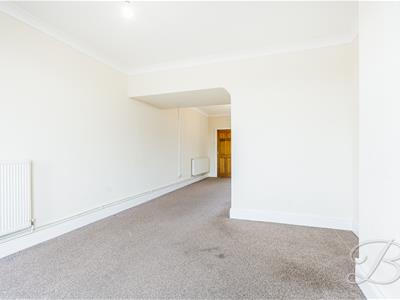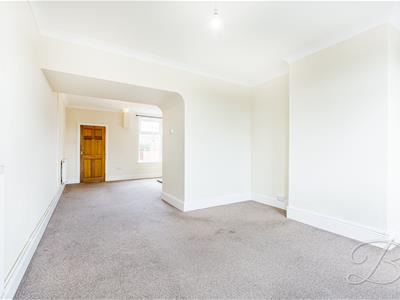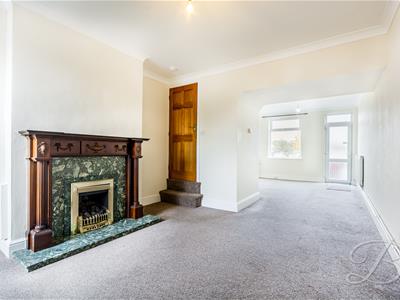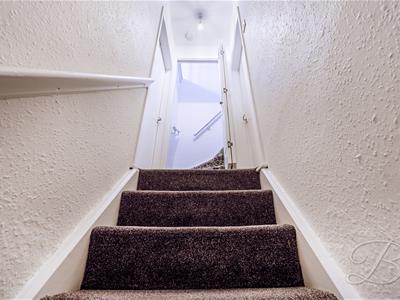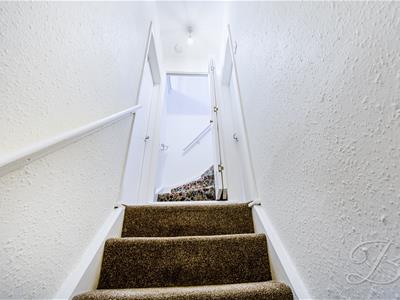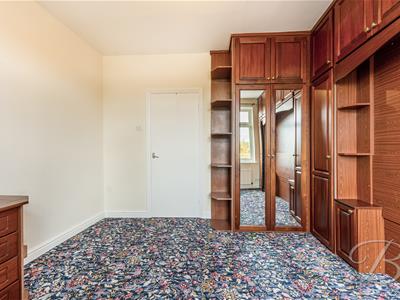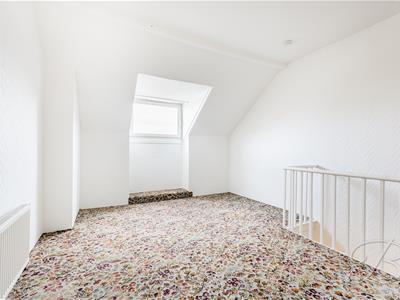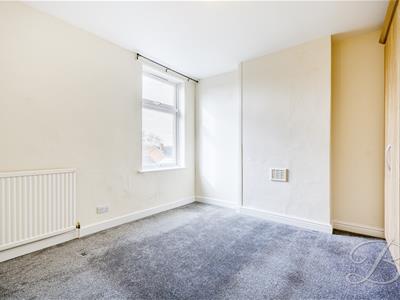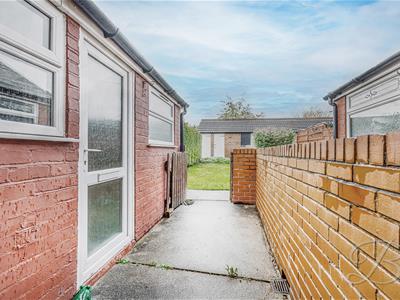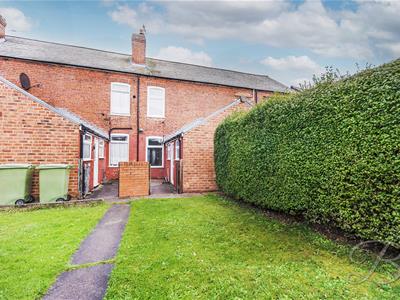
Buckley Brown Estate Agents (Eakring Property Services Ltd T/A)
Tel: 01623 633633
Email: mansfield@buckleybrown.co.uk
55-57 Leeming Street
Mansfield
Notts
NG18 1ND
Langwith Road, Shirebrook, Mansfield
Per Month £695 p.c.m. To Let
3 Bedroom House - Terraced
THE ONE FOR YOU!!!
Welcome to this spacious three-bedroom, three-storey home, ideally located in the popular area of Shirebrook, Mansfield.
This property offers generous living space throughout and is perfectly positioned close to a variety of local amenities, including shops, schools, transport links, and leisure facilities — making it an excellent choice for families or professionals alike.
The ground floor comprises a bright and airy open-plan living and dining area, perfect for both relaxing and entertaining. The dining room features an attractive fireplace, adding warmth and character to the space. There is also a well-equipped kitchen with ample cupboard and worktop space, as well as the family bathroom, fitted with a bath, shower, washbasin, and WC.
Across the upper floors, the property offers three generously sized bedrooms, each benefitting from fitted wardrobes, providing excellent built-in storage.
Externally, the home enjoys a low-maintenance frontage, while to the rear there is a private garden featuring a laid lawn, complemented by mature trees and shrubs that create a peaceful and enclosed outdoor setting — ideal for relaxing or hosting during the warmer months.
This lovely home combines comfort, practicality, and charm, all within easy reach of Shirebrook’s local amenities and excellent transport connections to Mansfield and surrounding areas.
Call today to arrange a viewing!!!
Living Room
3.64 x 3.64 (11'11" x 11'11" )With carpeted flooring, widows to the front elevation and an open plan design through to the dining room.
Dining Room
3.64 x 3.64 (11'11" x 11'11")With carpeted flooring, feature fireplace and a window to the rear elevation.
Kitchen
1.97 x 3.03 (6'5" x 9'11" )Complete with a range of matching cabinetry and maple worktop surfaces. It features an inset sink and drainer, integrated oven and a space for appliances. With access into the bathroom and a window and door to the side elevation.
Bathroom
1.97 x 1.68 (6'5" x 5'6" )Complete with a three piece suite including a bath with an over head shower, low flush WC and a hand wash basin. With a window to the side elevation.
Landing
With access into;
Bedroom Two
3.02 x 3.66 (9'10" x 12'0" )With carpeted flooring, fitted wardrobes an a window to the front elevation.
Bedroom Three
3.63 x 3.64 (11'10" x 11'11" )With carpeted flooring, fitted wardrobes an a window to the rear elevation.
Bedroom One
3.62 x 5.37 (11'10" x 17'7" )With carpeted flooring, fitted wardrobes an a window to the front elevation.
Outside
Low maintenance frontage. The rear garden hosts a laid lawn with surrounding mature trees and shrubs.
Energy Efficiency and Environmental Impact

Although these particulars are thought to be materially correct their accuracy cannot be guaranteed and they do not form part of any contract.
Property data and search facilities supplied by www.vebra.com
