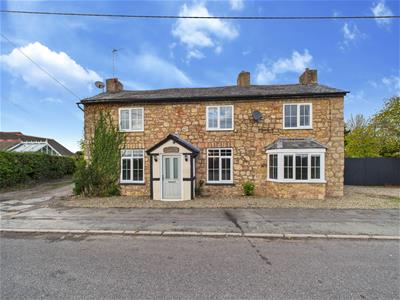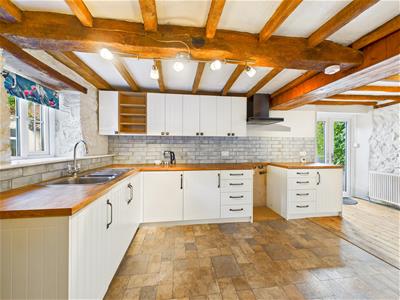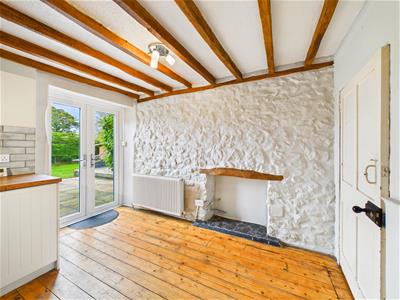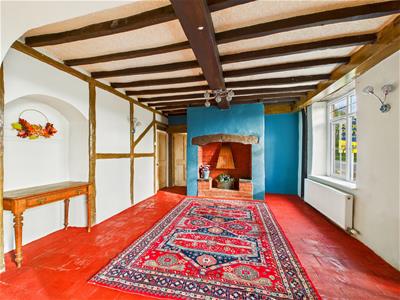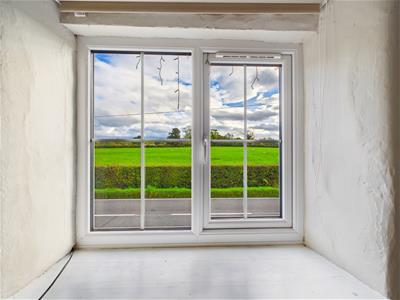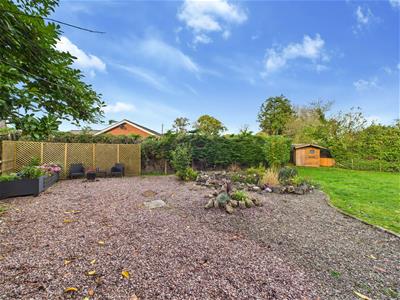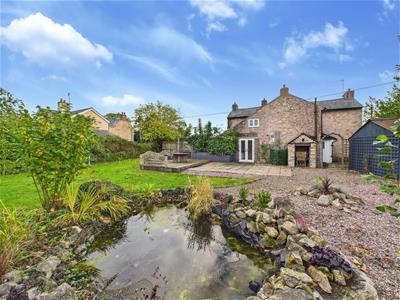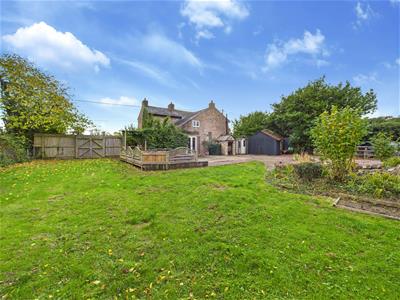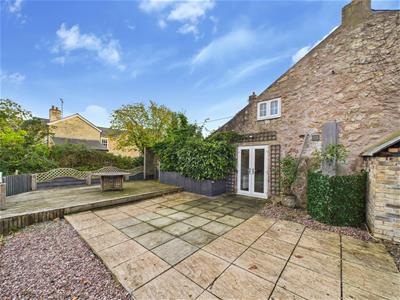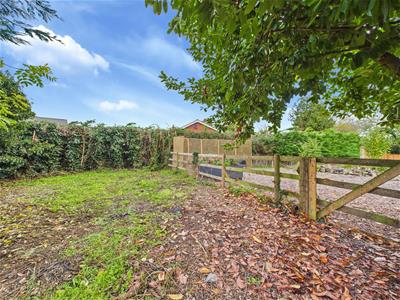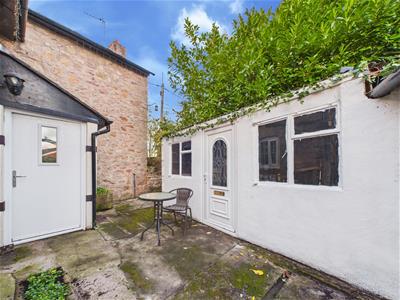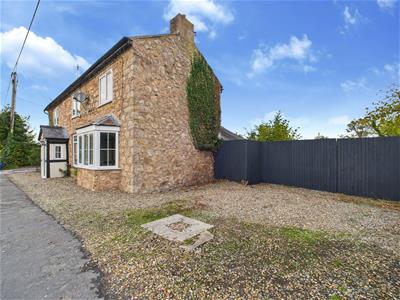
23 Church Street
Oswestry
Shropshire
SY11 2SU
The Old Post House, Maesbrook
Offers In The Region Of £400,000
4 Bedroom House - Detached
- NO ONWARD CHAIN
- FOUR BEDROOMS
- FOUR RECEPTION ROOMS
- TWO DRIVEWAYS FOR PARKING
- DETACHED WORKSHOP AND GARAGE
- EPC RATING E
- SEMI RURAL VILLAGE LOCATION
- LARGE GARDENS
The Old Post House. A spacious, mature property, offering extensive accommodation and retaining many of the original features, set in private and secluded good sized gardens in the popular village of Maesbrook. The accommodation briefly comprises; entrance porch, open plan living/dining room, lounge, family room/study, kitchen/breakfast room, rear porch. There are four bedrooms together with family bathroom upstairs. The property has extensive parking to the front with further parking area and stone and timber constructed garage to the rear with adjoining workshop. Being offered for sale with NO ONWARD CHAIN.
ENTRANCE HALL
1.63m x 0.81m (5'4 x 2'8)Outbuilt porch with uPVC door to the front, tiled flooring, light and door into;
LIVING / DINING ROOM
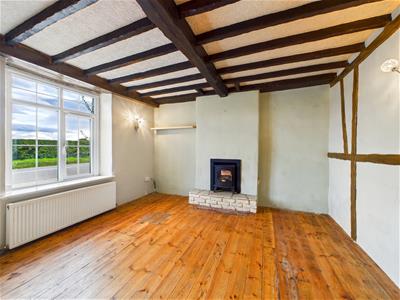 6.96m x 3.89m (22'10 x 12'9)The living area boasts character features with beams to the walls and ceilings, uPVC window to the front, wood flooring, wall lights, radiator, and raised hearth with open chimney breast.
6.96m x 3.89m (22'10 x 12'9)The living area boasts character features with beams to the walls and ceilings, uPVC window to the front, wood flooring, wall lights, radiator, and raised hearth with open chimney breast.
Archway opening into the dining area with Quarry tiled flooring, window to the front, beams to walls and ceiling, radiator and a beautiful fireplace with brick built hearth and beam over.
RECEPTION ROOM
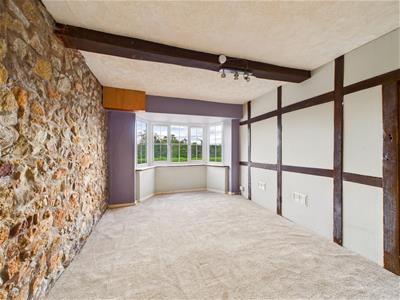 3.12m x 4.50m (10'3 x 14'9)The former post office. With uPVC bay window to the front, exposed stone wall and exposed beam to other wall, ceiling light, radiator, newly fitted carpet and built in storage. Step down into;
3.12m x 4.50m (10'3 x 14'9)The former post office. With uPVC bay window to the front, exposed stone wall and exposed beam to other wall, ceiling light, radiator, newly fitted carpet and built in storage. Step down into;
RECEPTION ROOM
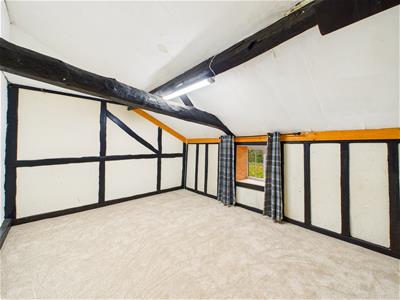 3.20m x 3.99m (10'6 x 13'1)The former store room for the post office. Newly fitted carpet, uPVC window to the side over looking the garden, beams to walls and ceiling, ceiling light and radiator.
3.20m x 3.99m (10'6 x 13'1)The former store room for the post office. Newly fitted carpet, uPVC window to the side over looking the garden, beams to walls and ceiling, ceiling light and radiator.
KITCHEN/DINER
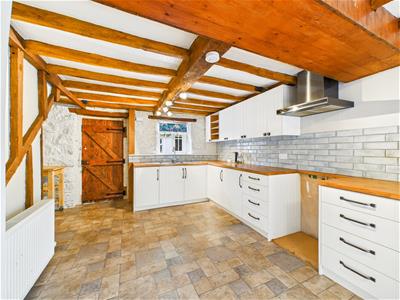 5.64m x 3.18m (18'6 x 10'5)A modern fitted kitchen with farm house style units with wood effect work tops over, inset sink with mixer tap and drainer, void for oven with extractor hood over, and void for appliances. Part tiled walls, beamed ceilings, uPVC window to the side and ceiling light.
5.64m x 3.18m (18'6 x 10'5)A modern fitted kitchen with farm house style units with wood effect work tops over, inset sink with mixer tap and drainer, void for oven with extractor hood over, and void for appliances. Part tiled walls, beamed ceilings, uPVC window to the side and ceiling light.
The dining area has wood flooring, feature fireplace, uPVC double doors opening onto the rear patio area, built in storage cupboard, ceiling light and radiator. Door into;
REAR PORCH
1.12m x 2.11m (3'8 x 6'11)UPVC windows to the side and uPVC rear door. Ceiling light and plumbing for washing machine.
FIRST FLOOR
BEDROOM ONE
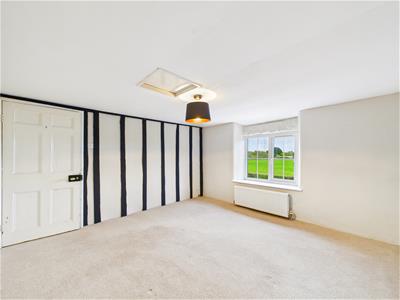 3.84m x 3.84m (12'7 x 12'7)Double room with uPVC window to the front with beautiful countryside views, feature timber wall, ceiling light and radiator.
3.84m x 3.84m (12'7 x 12'7)Double room with uPVC window to the front with beautiful countryside views, feature timber wall, ceiling light and radiator.
BEDROOM TWO
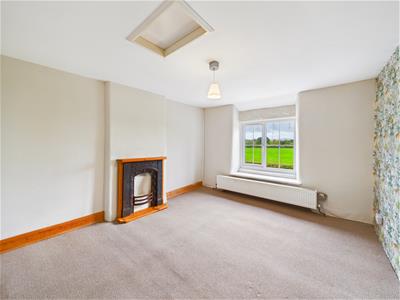 3.23m x 3.86m (10'7 x 12'8)Double room with features fireplace, uPVC window to the front, ceiling light and radiator.
3.23m x 3.86m (10'7 x 12'8)Double room with features fireplace, uPVC window to the front, ceiling light and radiator.
BEDROOM THREE
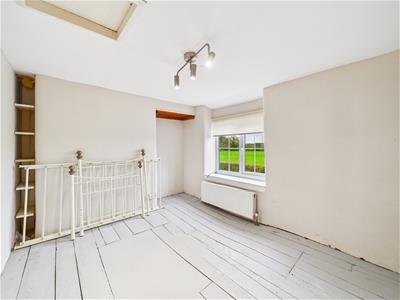 3.78m x 2.79m (12'5 x 9'2)Double room with uPVC window to the front with beautiful countryside views, feature timber wall, ceiling light and radiator.
3.78m x 2.79m (12'5 x 9'2)Double room with uPVC window to the front with beautiful countryside views, feature timber wall, ceiling light and radiator.
BEDROOM FOUR
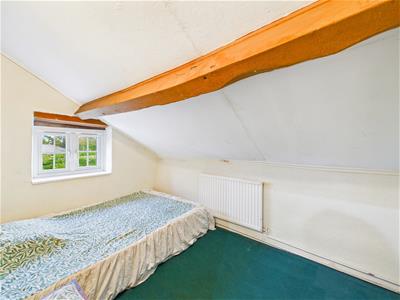 2.16m x 3.23m (7'1 x 10'7)Part vaulted ceiling, built in storage cupboard, uPVC window to the rear, ceiling light and radiator.
2.16m x 3.23m (7'1 x 10'7)Part vaulted ceiling, built in storage cupboard, uPVC window to the rear, ceiling light and radiator.
BATHROOM
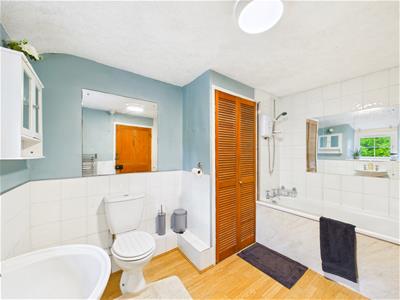 3.02m x 2.29m (9'11 x 7'6)White suite comprising panelled bath with shower over, low level WC and wash hand basin. Part tiled walls, uPVC window to the side, heated towel rail and built in cupboard.
3.02m x 2.29m (9'11 x 7'6)White suite comprising panelled bath with shower over, low level WC and wash hand basin. Part tiled walls, uPVC window to the side, heated towel rail and built in cupboard.
EXTERNAL
WORK SHOP
3.89m x 3.99m (12'9 x 13'1)With uPVC door and window tot he front, power and lighting.
GARAGE
5.97m x 3.02m (19'7 x 9'11)With double wooden doors onto the rear ( accessed from down the lane ), opening into the work shop. Stone and timber structure.
FRONT
To the front of the property there is a parking area to the side to provide parking for several vehicles.
REAR
The rear gardens are a beautiful feature mainly laid to lawn with a patio area and raised decking ideal for entertaining and al fresco dining. There is a gravelled area with further seating area, pond and variety of flowers, trees and shrubs. There is fence to boundaries with a side gate leading to a further parking area giving separate access from the lane.
There is a external stone store and oil fired boiler.
Agent Note
TENURE
We understand the tenure is Freehold. We would recommend this is verified during pre-contract enquiries.
SERVICES
We are advised that mains electric, and water are connected. With oil fired central heating and septic tank. We understand the Broadband Download Speed is: Basic 6 Mbps & Superfast 67 Mbps. Mobile Service: Good Outdoor. We understand the Flood risk is: Very Low. We would recommend this is verified during pre-contract enquiries.
COUNCIL TAX BANDING
We understand the council tax band is D We would recommend this is confirmed during pre-contact enquires.
SURVEYS
Roger Parry and Partners offer residential surveys via their surveying department. Please telephone 01743 791 336 and speak to one of our surveying team, to find out more.
REFERRAL SERVICES: Roger Parry and Partners routinely refers vendors and purchasers to providers of conveyancing and financial services.
MONEY LAUNDERING REGULATIONS: When submitting an offer to purchase a property, you will be required to provide sufficient identification to verify your identity in compliance with the Money Laundering Regulations. Please note that a small fee of £24 (inclusive of VAT) per person will be charged to conduct the necessary money laundering checks. This fee is payable at the time of verification and is non-refundable.
Energy Efficiency and Environmental Impact

Although these particulars are thought to be materially correct their accuracy cannot be guaranteed and they do not form part of any contract.
Property data and search facilities supplied by www.vebra.com
