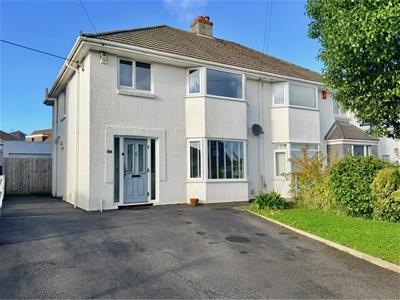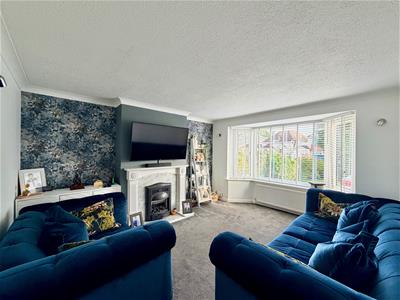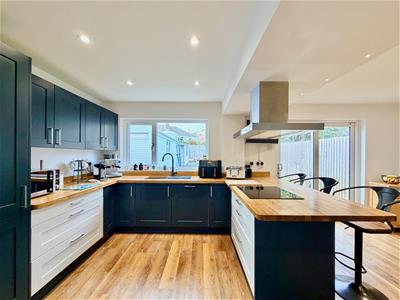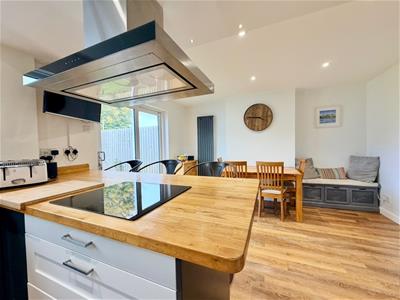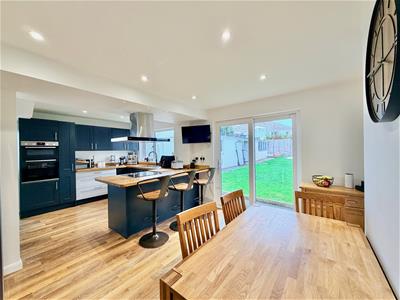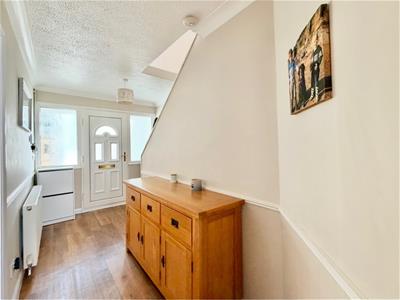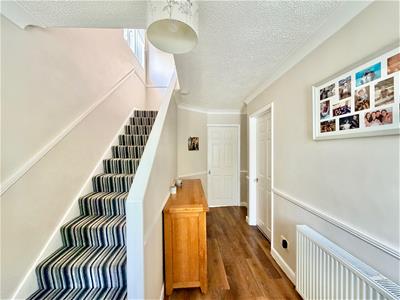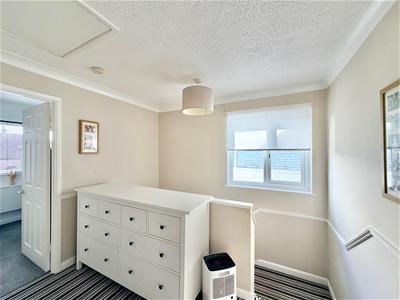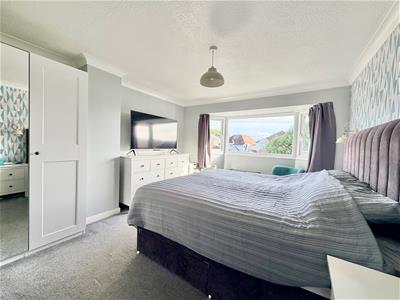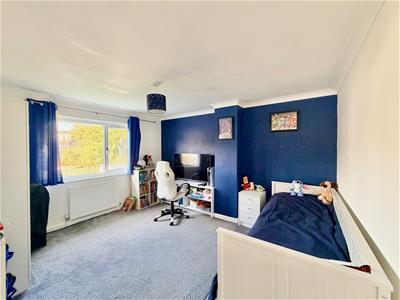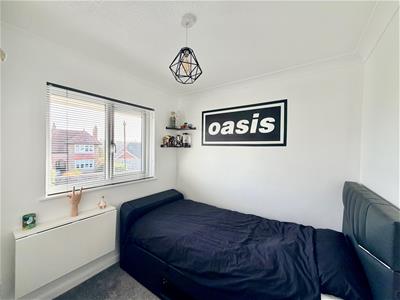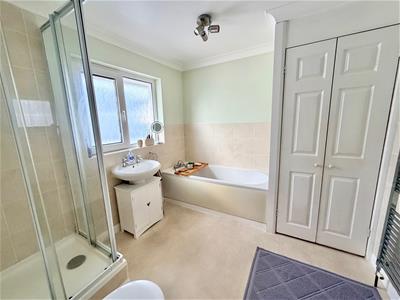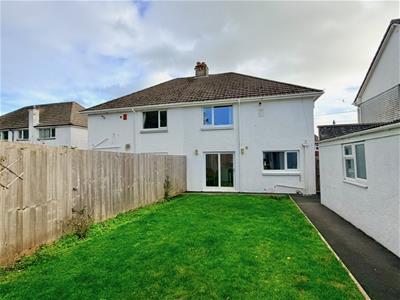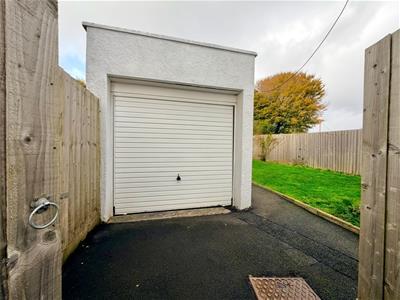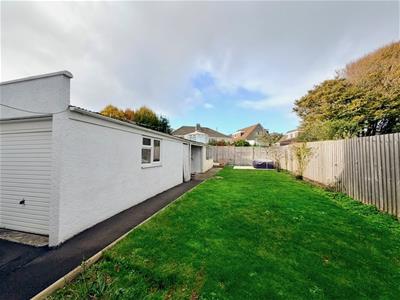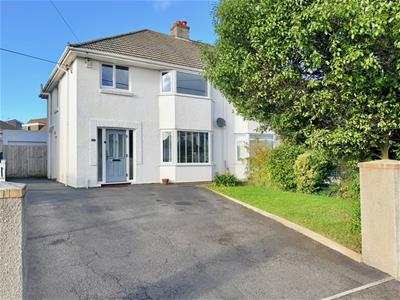Julian Marks
Tel: 01752 401128
2a The Broadway
Plymstock
PL9 7AW
Plymstock, Plymouth
£375,000
3 Bedroom House - Semi-Detached
- Semi-detached house in a stunning location
- Spacious accommodation throughout
- Entrance porch & hallway
- Lounge
- Generous open-plan kitchen/dining room
- First floor landing
- 3 bedrooms & bathroom
- Garage & workshop
- Level gardens & driveway
- Double-glazing & central heating
Superbly-positioned semi-detached house in this highly sought-after location within Plymstock. The accommodation briefly comprises an entrance porch leading to a hallway, lounge & an open-plan full-width kitchen/dining room leading onto the level garden. On the first floor a landing provides access to 3 bedrooms & large bathroom. To the front, there is parking plus a driveway running alongside together with garage and workshop. Double-glazing & central heating.
UNDERLANE, PLYMSTOCK, PL9 9JX
ACCOMMODATION
Front door opening into the porch.
ENTRANCE PORCH
Tiled floor. Further doorway opening into the hallway.
HALLWAY
4.24m x 2.26m (13'11 x 7'5)Providing access to the ground floor accommodation. Staircase ascending to the first floor.
LOUNGE
4.42m x 3.71m (14'6 x 12'2)Bay window with a fitted blind to the front elevation. Chimney breast and fireplace with a fitted gas fire.
KITCHEN/DINING ROOM
6.15m x 3.96m (20'2 x 13')Situated to the rear of the property and running the full-width providing ample space for dining table and chairs. The kitchen area has a contrasting range of base and wall-mounted cabinets finished with polished hard wood work surfaces. Breakfast bar. Inset sink with a work-top mounted mixer tap. Built-in double oven and grill. Hob and cooker hood. Space for an American-style fridge-freezer. Under-stairs storage cupboard. Inset ceiling spotlights. Sliding double-glazed patio doors leading to the garden. Additional doorway to the side opening onto the driveway.
FIRST FLOOR LANDING
2.87m x 2.54m (9'5 x 8'4)Providing access to the first floor accommodation. Window to the side elevation. Loft hatch.
BEDROOM ONE
4.62m x 3.48m (15'2 x 11'5)Bay window to the front elevation.
BEDROOM TWO
3.96m x 3.43m (13' x 11'3)Window to the rear elevation overlooking the garden.
BEDROOM THREE
2.57m x 2.29m (8'5 x 7'6)Window with fitted blind to the front elevation.
BATHROOM
2.72m x 2.54m (8'11 x 8'4)Comprising a bath, separate tiled shower, wc and basin. Wall-mounted mirror. Chrome towel rail/radiator. Built-in boiler cupboard. Partly-tiled walls. Obscured window to the side elevation.
GARAGE
5.18m x 2.44m (17' x 8')Up-&-over door to the front elevation. Space and plumbing for washing machine. Power and lighting. Obscured window to the side elevation.
WORKSHOP
3.61m x 2.59m (11'10 x 8'6)Timber door providing access. Window to the side elevation. Covered area between the garage and workshop for outside storage. Further shed. Additional outside wc.
OUTSIDE
To the front, a driveway provides off-road parking and continues along the side elevation through timber gates to the garage. The front garden is laid to lawn with bordering shrub and flower beds. The rear garden is mainly laid to lawn together with a patio area and an area laid to chippings.
COUNCIL TAX
Plymouth City Council
Council tax band D
SERVICES
The property is connected to all the mains services: gas, electricity, water and drainage.
Energy Efficiency and Environmental Impact

Although these particulars are thought to be materially correct their accuracy cannot be guaranteed and they do not form part of any contract.
Property data and search facilities supplied by www.vebra.com
