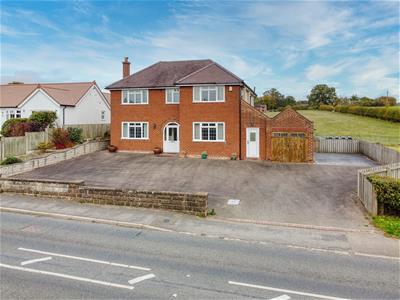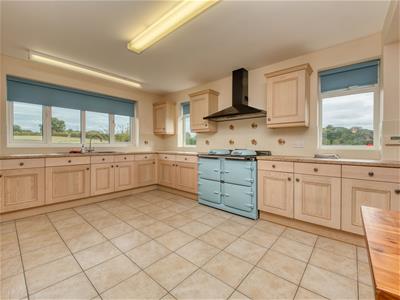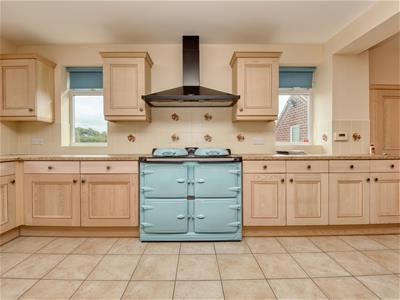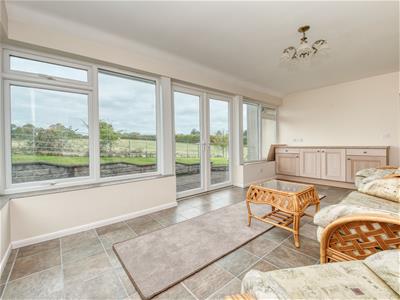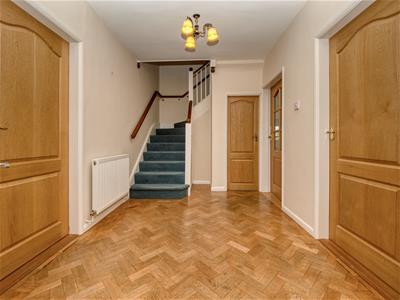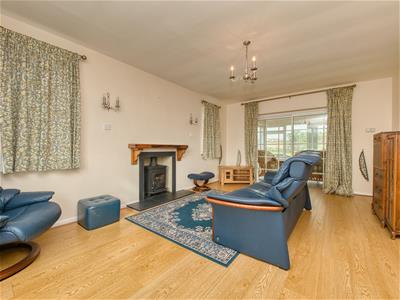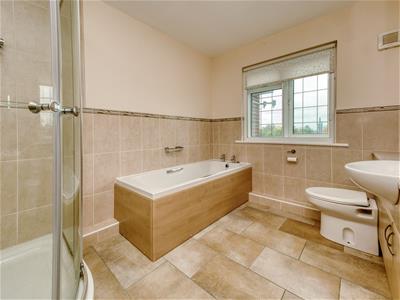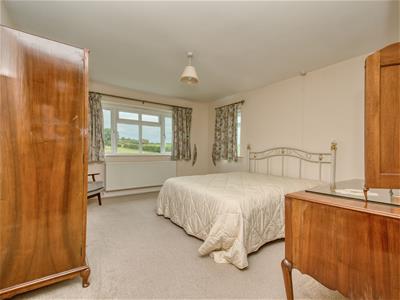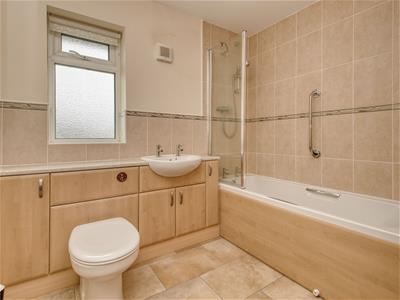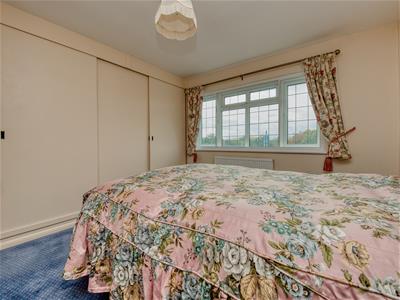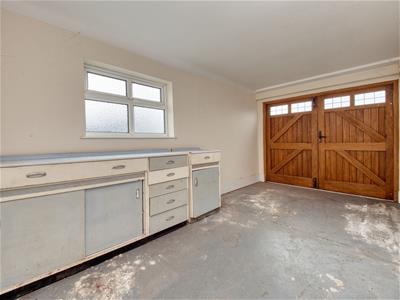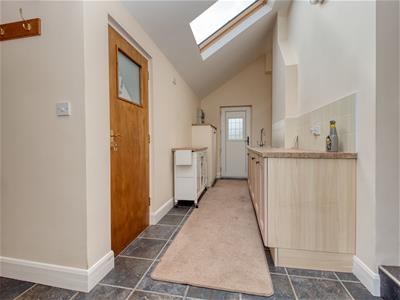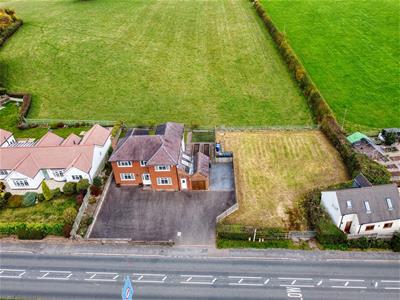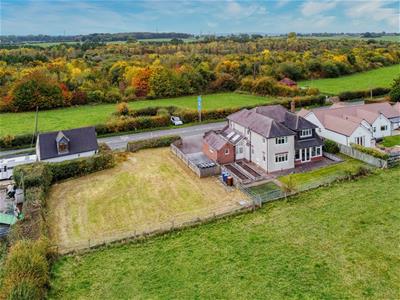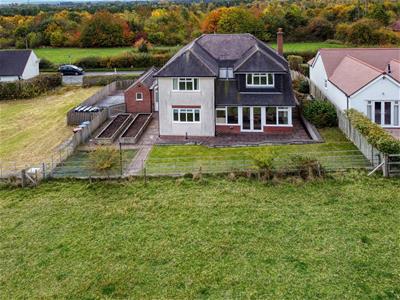
Bury & Hilton
Tel: 01538 383344
6 Market Street
Leek
Staffordshire
ST13 6HZ
Whitegates, Barton Gate, Barton Under Needwood, Burton upon Trent
Per Calendar Month £1,800 p.c.m. To Let
4 Bedroom House - Detached
- 4 Bedroom Detached House located on the edge of Barton under Needwood
- Generous Living Spaces and Ample Storage
- Modern Accommodation with Traditional Features
- Benefits from lawned gardens to rear and small paddock to side.
- Enquiries to Leek Residential Lettings.
A well presented four-bedroom detached house, offering generous accommodation with gardens adjoining to the rear and side.
Located on the edge of the highly desirable village of Barton under Needwood, the property enjoys a tranquil rural setting while benefitting from excellent commuter links to the A515, and A38, making it ideal for tenants seeking a balance of countryside living with convenient access to nearby towns and cities.
Location:
Whitegates enjoys an idyllic and highly sought-after position off Barton Gate, on the edge of the village of Barton under Needwood. It is just a stone’s throw from the centre of the village and lies to the north east of the historic Cathedral City of Lichfield, which offers a wide range of amenities.
The area benefits from strong commuter links, with easy access to the A515, A38, M42, and the M6 Toll.
Directions:
From Lichfield, exit north on the A51 Western Bypass leading into Stafford Road for approximately 1.6 miles. At the roundabout take the second exit on to the A515 sign posted for Kings Bromley. Continue for approximately 6.5 miles through the village of Kings Bromley to Yoxall. When in Yoxall turn right onto Town Hill/ B5016 towards Barton under Needwood and continue for approximately 2 miles past the Little India Restaurant. The property sits approximately 100 metres past the Little India Restaurant on the left hand side of the road.
WhatThreeWords: roost.racetrack.bonds
Externally:
Externally, the house is set back from Barton Gate Road, approached via a large tarmacadam driveway to the front of the property, offering ample parking for multiple vehicles.
The property benefits from lawned gardens to the rear, with raised vegetable patches and a small paddock to the side, bounded by mature hedgerows to the main.
The Dwelling:
This charming house is well presented and modern throughout, offering spacious and versatile accommodation ideal for a range of tenants. Decorated in neutral tones to suit all tastes, the property effortlessly blends traditional features with contemporary comfort.
The ground floor comprises a well-appointed breakfast kitchen, entrance/utility room, garage, formal dining room, generous lounge and a garden room with patio doors out to the rear, all presented to a high standard. Ther is a single car garage and utility which creates substantial storage opportunities.
Upstairs, the first floor offers four well-proportioned bedrooms, a modern family bathroom and one ensuite. The primary bedroom offers an ensuite shower room. Bedroom four is equipped with fitted wardrobes to provide adequate storage. All rooms are fitted with large windows to allow lots of natural light into the property.
NO SMOKERS/STRICTLY NO PETS
Viewings:
Strictly by appointment through the letting agents. Please call 01538 383344 or email: leek@buryandhilton.co.uk. Bury and Hilton are part of the Bagshaws Partnership and the central office for residential lettings.
EPC:
TBC
Council Tax Band:
E. The tenant is responsible for payment of the council tax.
Expenses:
The tenant shall be required to meet all expenses for electricity, fuel, drainage, contents insurance, television licence and telephone charges.
Utilities:
Oil fired central heating. Mains water, electricity and drainage
Deposit:
A deposit of £1,800 will be taken.
Application:
Applications for the tenancy of this property must be in writing to Bagshaws LLP and on the prescribed ‘Application for Tenancy’ form.
Guarantor:
In the event of a guarantor being required, an additional application form will be required to be completed.
References:
References through HomeLet will be applied for by Bagshaws LLP.
Proof of ID:
In order to comply with anti-money laundering regulations, we ask that prospective tenants provide proof of identity and residence. All applicants will need to provide a copy of their passport and non-UK passport holders will need to provide their Right to Rent share code.
Agent Notes:
Bagshaws LLP have made every reasonable effort to ensure these details offer an accurate and fair description of the property. The particulars are produced in good faith, for guidance only and do not constitute or form an offer or part of the contract. Bagshaws LLP and their employees are not authorised to give any warranties or representations in relation to the sale or letting and give notice that all plans, measurements, distances, areas and any other details referred to are approximate and based on information available at the time of printing.
Energy Efficiency and Environmental Impact

Although these particulars are thought to be materially correct their accuracy cannot be guaranteed and they do not form part of any contract.
Property data and search facilities supplied by www.vebra.com
