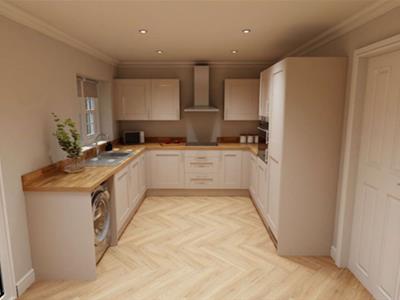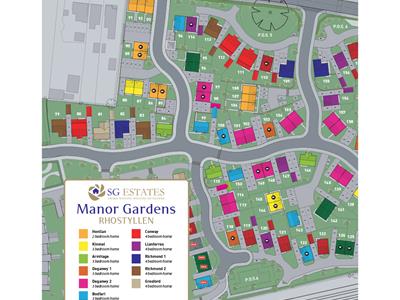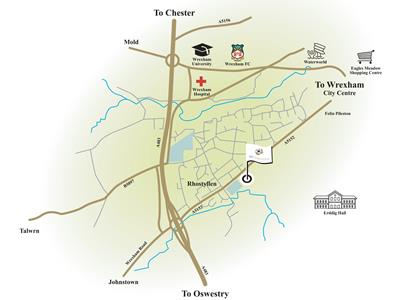Glan-Llyn Road
Bradley
Wrexham
Wrecsam
LL11 4BA
Plot 98 - The Deganwy, Phase 2 , Manor Gardens, Rhostyllen, Wrexham, LL14 4DN
Asking Price £284,000
3 Bedroom House - Semi-Detached
- 3-bed semi-detached home with approx. 920 sq ft of space
- Three bedrooms, including en-suite to the main bedroom
- Bright reception room and thoughtfully planned kitchen
- Downstairs Cloakroom
- Private Driveway and single garage
- Heating - Air Source Heat Pump
- Built by an award-winning builder
- Help to Buy Wales & Keyworker Schemes Available
- Village Location
- 10 Year NHBC Warranty
Deganwy – 3-Bedroom Semi-Detached Home with a single garage
This modern semi-detached home offers a bright and practical layout, perfect for family living. To the rear, the spacious kitchen/diner features French doors opening onto an enclosed garden, complete with gated access leading to the driveway with ample parking.
The ground floor also includes a welcoming lounge, hallway, and convenient cloakroom. On the first floor, you will find three bedrooms, including a master with en-suite shower room, along with a contemporary family bathroom.
Manor Gardens - Phase 2
Lounge
4.43m x 4.39m (14'6" x 14'4")
Kitchen / Breakfast
3.32m x 5.36m (10'10" x 17'7")
Cloakroom
1.94m x 0.93m (6'4" x 3'0")
First Floor
Bedroom 1
3.49m x 3.41m (11'5" x 11'2")
En-suite
1.25m x 2.57m (4'1" x 8'5")
Bedroom 2
2.93m x 2.87m (9'7" x 9'4")
Bedroom 3
2.27m x 2.41m (7'5" x 7'10")
Bathroom
1.98m x 1.87m (6'5" x 6'1")
Externals
Private driveway and single garage. Enclosed rear garden.
Directions
Rhostyllen village can be found off junction 3 of the A483. At the roundabout take the A5152 towards Wrexham City centre where the development can be seen on the right hand side after approximately 300m. The address is Manor Gardens, Wrexham Road, Rhostyllen, Wrexham LL14 4DN.
Disclaimer
Customers should note this illustration is an example. All dimensions indicated are approximate and the furniture layout is for illustrative purposes only. Homes may be “handed” (mirror image) versions of the illustrations, and may be detached, semi detached or terraced. Materials used may differ from plot to plot including render and roof tile colours. Detailed plans and specifications are available for inspection for each plot at our Sales Office during working hours and customers must check their individual specifications prior to making a reservation. SG Estates give notice that the property particulars and related information on this site, whilst believed to be accurate, are set as a general outline for guidance only. Intending purchasers should not rely on them as statements or representations of fact, but must satisfy themselves before physical inspection as to their availability, or by physical inspection of the property in question or otherwise as to their accuracy or fit for purpose. Materials used may differ from plot to plot, including render and roof tile colours. Please speak to your Sales Executive for further details.
Energy Efficiency and Environmental Impact


Although these particulars are thought to be materially correct their accuracy cannot be guaranteed and they do not form part of any contract.
Property data and search facilities supplied by www.vebra.com


