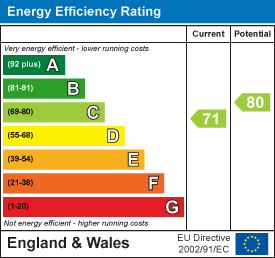Hern & Crabtree Limited
Tel: 02920 228135
219a Cathedral Road
Pontcanna
Cardiff
CF11 9PP
Denbigh Street, Cardiff
Guide Price £415,000
2 Bedroom House - Mid Terrace
A beautifully renovated two-bedroom mid-terrace on Denbigh Street.
Thoughtfully updated throughout, this home feels both elegant and welcoming from the moment you arrive. Perfectly positioned just metres from Llandaff Fields, and within easy reach of Pontcanna’s vibrant cafés, restaurants, and boutique shops, as well as the open green spaces of Pontcanna Fields and Sophia Gardens.
A smart forecourt garden and storm porch set the tone, leading into a warm and inviting hallway. To the front sits a comfortable living room — ideal for relaxing evenings — while a second sitting room offers flexibility as a reading snug or home office. Stairs rise gracefully to the first floor, while to the rear you’ll find the true heart of the home: a light-filled kitchen and dining area.
The newly fitted, modern kitchen features sleek cabinetry and luxurious marble worktops, offering both style and practicality for the keen cook. French doors open out to a private rear garden, complete with a lawn and decked seating area — an inviting spot for morning coffee or entertaining on summer evenings.
Upstairs, two double bedrooms provide peaceful retreats, while the family bathroom impresses with a four-piece suite, including a beautiful freestanding bath — a luxurious touch in a home finished with clear attention to detail.
Front Garden
Front forecourt garden. Low rise brick wall. Storm porch.
Hallway
Enter via a double glazed composite door to the front elevation with window over. Fitted doormat. Wooden flooring.
Living Room
Double glazed window to the front elevation. Chimney breast with inset. Wooden flooring. Vertical column radiator.
Sitting Room
Double glazed window to the rear elevation. Chimney breast with inset. Fitted cupboard into alcove. Wooden flooring. Vertical column radiator. Stairs rising up to the first floor.
Kitchen/Diner
Double glazed window to the side elevation. Double glazed French doors to the rear garden. Double glazed skylight windows. Wall and base units with marble worktops over. Integrated five ring electric hob with cooker hood over. One bowl stainless steel inset sink with mixer tap. Integrated double oven and grill. Integrated dishwasher. Plumbing for washing machine. Space for fridge freezer. Tiled flooring. Vertical column radiator.
Landing
Stairs rise up from the sitting room. Wooden handrail and spindles. Loft access hatch.
Bedroom One
Double glazed window to the rear elevation. Radiator.
Bedroom Two
Double glazed window to the front elevation. Radiator.
Bathroom
Double glazed obscure window to the front elevation. W/C and wash hand basin. Vanity unit. Freestanding bath with central mixer taps. Corner shower quadrant with fitted shower over and glass sliding doors. Part tiled walls. Luxury vinyl tile flooring. Heated towel rail. Extractor fan.
Garden
Enclosed rear garden. Paved patio. Grass lawn. Timber decked seating area. Stone chipping and paved path. Raised flower borders. Side return. Cold water tap.
Additional Information
Freehold. Council Tax Band E (Cardiff). EPC rating C.
Disclaimer
Property details are provided by the seller and not independently verified. Buyers should seek their own legal and survey advice. Descriptions, measurements and images are for guidance only. Marketing prices are appraisals, not formal valuations. Hern & Crabtree accepts no liability for inaccuracies or related decisions.
Please note: Buyers are required to pay a non-refundable AML administration fee of £24 inc vat, per buyer after their offer is accepted to proceed with the sale. Details can be found on our website.
Energy Efficiency and Environmental Impact

Although these particulars are thought to be materially correct their accuracy cannot be guaranteed and they do not form part of any contract.
Property data and search facilities supplied by www.vebra.com




























