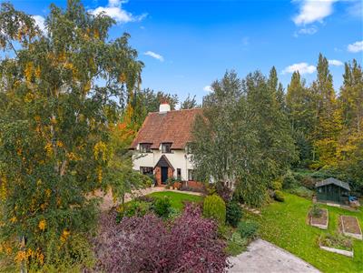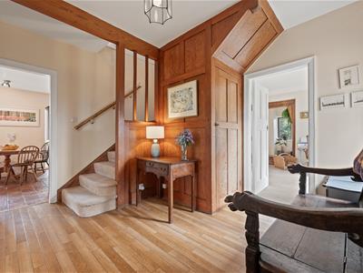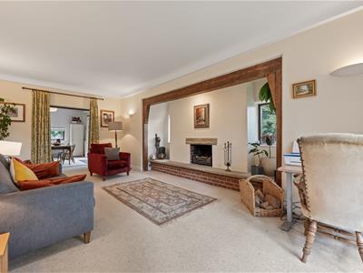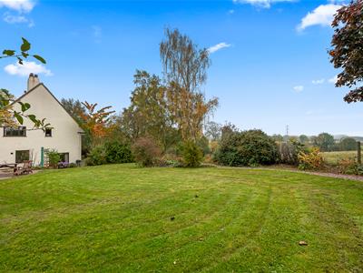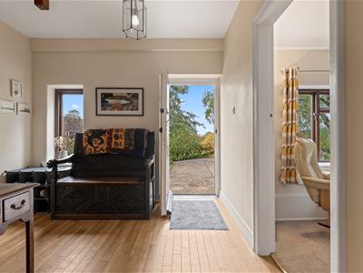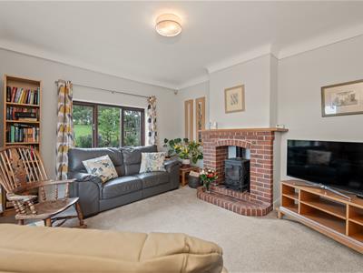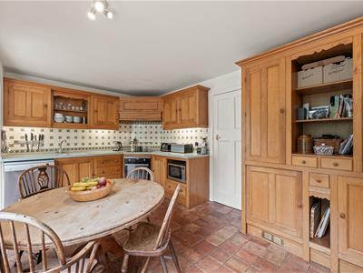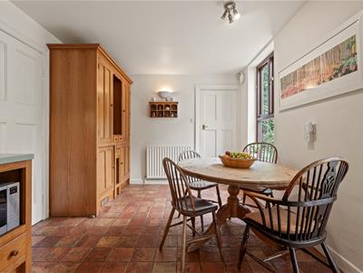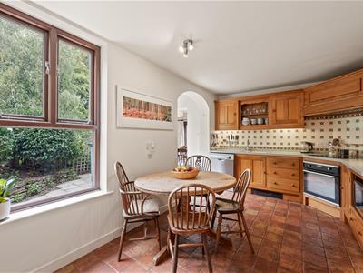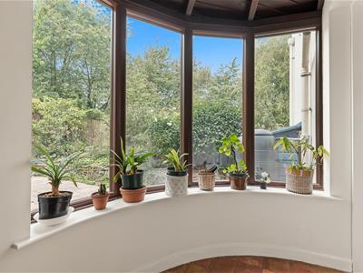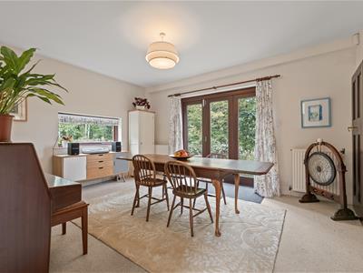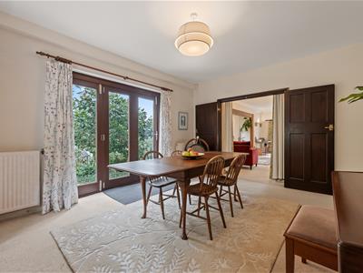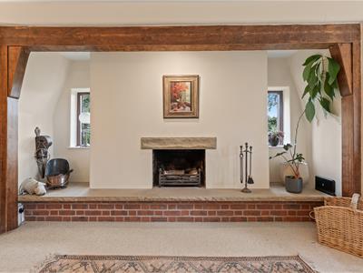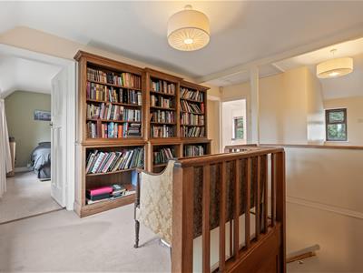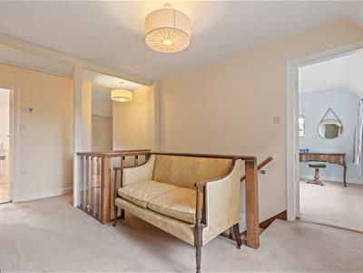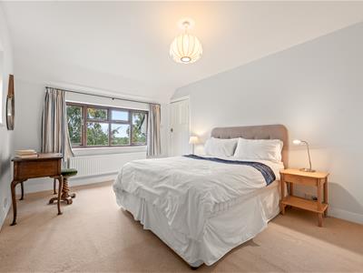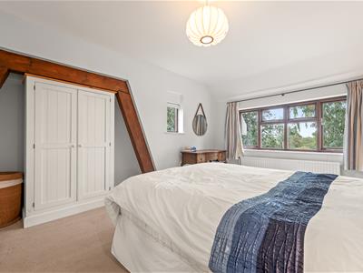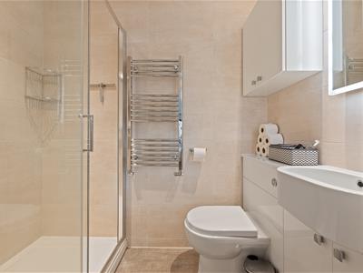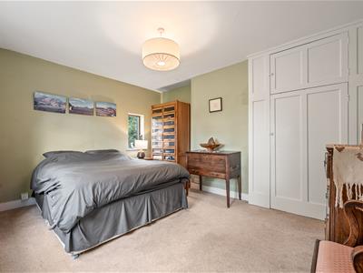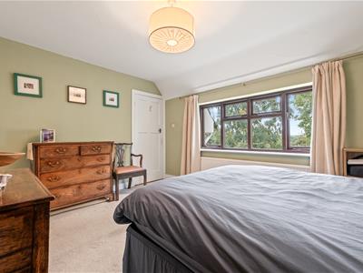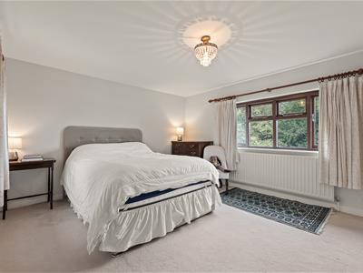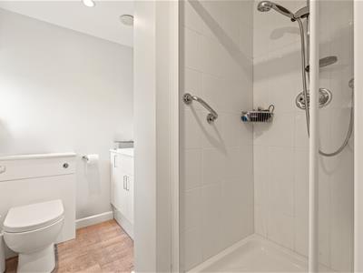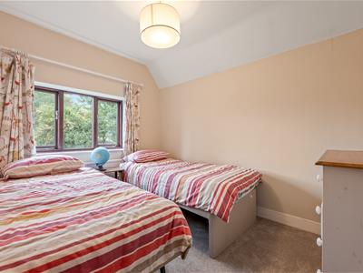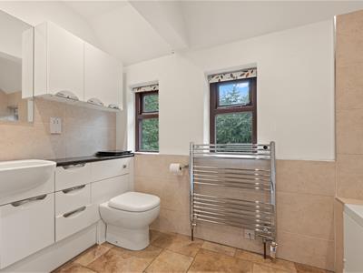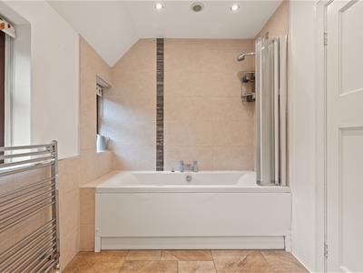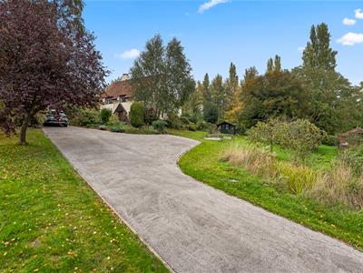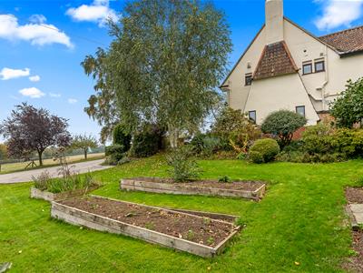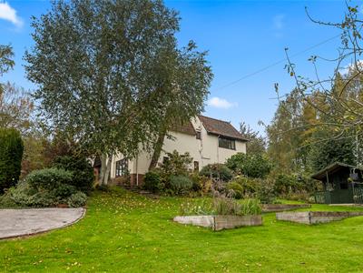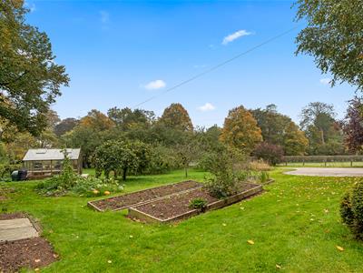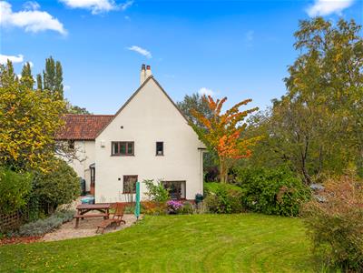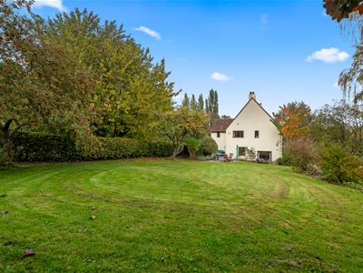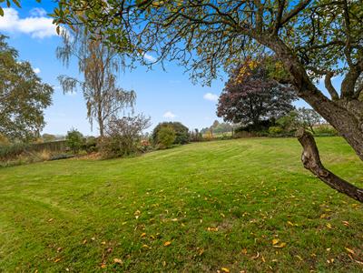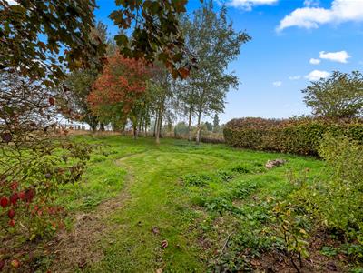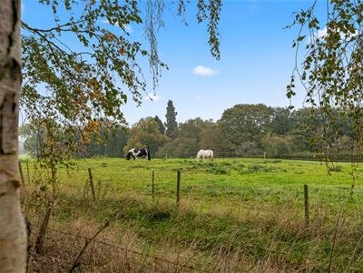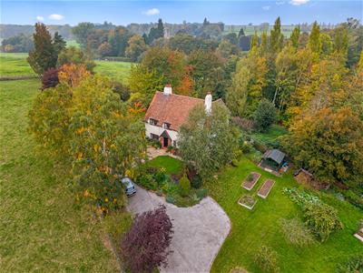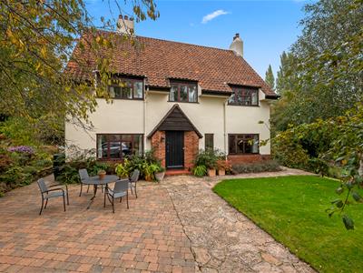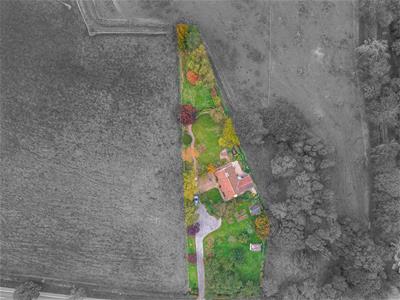
North Muskham Prebend
Church Street
Southwell
Nottinghamshire
NG25 0HQ
Nottingham Road, Thurgarton
£830,000
4 Bedroom House - Detached
- Picturesque 1930s family home in the popular village of Thurgaton
- Elevated position with stunning views of Trent Valley
- 4 double bedrooms 2 with ensuites
- Potential to modernise or develop STP
- Stunning south facing garden with abundent orchard
- Good commuter links by train, bus or car to Nottingham, Newark and London
- Minster School catchment
South Acre is a quiet dialogue between architecture, craft and landscape. Set up on the hill where woodland meets sky. Tucked quietly above the village, South Acre feels as though it has grown from the landscape itself. Reminiscent of Frank Lloyd Wright's organic architecture, it's strong geometric planes and honest materials root in the hillside, the wide windows drawing the outdoors in.
This is a home where craftsmanship takes centre stage, brick hearths, oak cabinetry and carefully considered materials come together to celebrate the art of making. Every element has a warmth to it and there’s a deep sense of care here. The welcoming kitchen opens into a charming dining room through a curved glazed walkway; the ideal space for the family to gather. From there, double doors lead into an living room with a cosy inglenook fireplace, perfect for entertaining or just relaxing A second, snug sitting room offers a more intimate retreat. With four well-appointed bedrooms, two with en-suites, there is room for the whole family. Each room boasting beautiful views of the surrounding garden.
Some interiors may welcome a gentle update in places but this is a home that has been deeply loved and well maintained, offering a characterful canvas for those wishing to personalise this charming home.
The gardens spill gently around the house; with sweeping lawns, raised beds and fruit trees with their seasonal colour creating a magical landscape. A morning coffee on the terrace, the hum of bees in late summer, the golden light falling over the fields at dusk, this is a home in quiet conversation with its surroundings.
Connected to the village, yet wrapped in the privacy of majestic trees, South Acre is a wonderful family home in a sought after location: a place to forge a tapestry of happy memories.
Frontage
The house sits beautifully on a generous plot surrounded by mature trees and beautiful open countryside. There is a private driveway which opens out into a parking area, with parking for several vehicles. To the front of the house there is a beautiful block paved patio, a fabulous spot to sit and enjoy the far reaching views of the Trent valley. With a path leading up to the solid wooden front door with attractive pitched porch roof.
Entrance Hall 3.2m (max) x 3.7m (max)
Stepping through the original solid wood latch door, you are immediately greeted by a welcoming entrance hall that sets the tone for the home. Solid wood flooring and arts and craft style panelling to the walls adds warmth and charm with a useful cupboard under the stairs for storage. With doors off to the sitting room, snug and kitchen.
Snug 3.6m x 4.2m
A wonderfully cosy space with windows to the front and side of the property that fill the room with natural light. There is a rustic brick fireplace with a Morso log burner, creating a warm and inviting atmosphere ideal for quiet evenings or reading by the fire.
Kitchen 4.9m x 3m
The kitchen is fitted with solid oak cabinetry with moulded worktops. There is an integrated oven as well as an induction hob with inbuilt extractor fan. There is also an integrated fridge and space for a dishwasher. There is a charming dresser providing additional storage and display space. The kitchen opens into a bright conservatory walkway, leading through to the dining room; a lovely flowing space for family living and entertaining.
Utility 2.6m x 1.9m
There is a door leading off the kitchen to a small rear hallway with door out to the patio at the rear of the property and doors to the utility room and washroom. The utility room has ample countertop space with room for a washing machine and tumble dryer below. It is fitted with a Belfast sink and tap which sits beneath a window looking out to the side of the property. The Velaire oil fired boiler is housed in here.
Washroom 0.9m x 1.6m
Fitted with a toilet and sink. With window to the rear of the property=.
Dining Room 3.8m x 4.7m
A latter addition to the property, this light filled dining room is the perfect space for the family to gather or for hosting family and friend. A versatile area with bifold doors opening out to the garden and solid wood double doors connecting through to the sitting rom, offering the flexibility to create either an open plan entertaining space or two distinct reception rooms.
Sitting Room 6.8m x 4.3m
The sitting room is a true centre piece of the home. A generous sized, characterful space with an impressive inglenook fire place with large wooden mantle. stone hearth and complete with an open fire. With windows to the font and side which flood the room with light.
Stairs to the first floor
Library landing 4.6m x 3.1m
This fabulously spacious landing is almost an additional room itself. With a window out to the front of the property, enjoying stunning views of the countryside. The landing has been cleverly used as a library area, complete with in-built shelving, a dresser and a cosy reading nook. With doors off to the bedrooms and family bathroom. There is also an airing cupboard housing the hot water tank with fitted shelving, as well as loft access.
Master Bedroom 5.5m (max) x 3.3m
A lovely sized master bedroom with exposed beams framing the gable end wall, giving the room a lovely sense of height and history. With windows to the front and side of the property providing stunning panoramic views of the surrounding scenery. With door through to the ensuite.
Ensuite 2.1m x 1.2m
The fully tiled ensuite is fitted with a large walk in shower and a toilet and sink in a vanity unit. With handy storage cupboard and heated towel rail.
Bedroom 2 2.6m x 3.2m
A generous double with windows to the front and side of the property. A large built in cupboard offers excellent storage.
Bedroom 3 2.6m x 3.2m
A comfortable room with a side window overlooking the garden and a fitted wardrobe neatly built into the wall.
Bedroom 4 3.6m x 3.7m
A lovely sized double bedroom with windows to either side of the property. With large storage cupboard and door through to the ensuite.
Ensuite 1.3m x 2.3m
The ensuite is fitted with a shower cubical, a sink in vanity unit, a toilet and a heated towel rail. With window to the side.
Family Bathroom 3m x 2m
Fitted with a bath with shower over. There is a large vanity unit which houses the sink and toilet as well as providing additional storage. With three windows to the rear of the property.
Garden
The magical gardens of approximately an acre wrap around the property, with sweeping lawns, fruit trees and raised beds adding charm and colour. This peaceful and private garden is a truly wonderful space, from morning coffees on the front south facing terrace to evening sunsets over the fields there is plenty to enjoy. With an abundant orchard filled with Bramley apple trees, quince and eating apples as well as raised vegetable patches and a small growers garden this garden offers plenty of options for a new owner to make it their own..
Additional information
Mains electrical, water and drainage and oil fired heating.
Inverter Battery, suitable for use with solar panels or simply to store overnight electric and release back during the day.
What3words: them.angry.marathons
Energy Efficiency and Environmental Impact

Although these particulars are thought to be materially correct their accuracy cannot be guaranteed and they do not form part of any contract.
Property data and search facilities supplied by www.vebra.com
