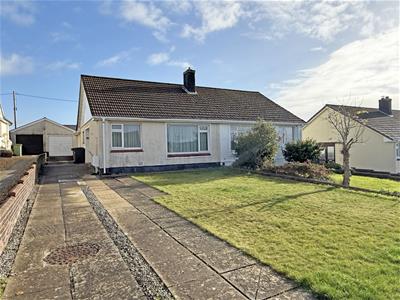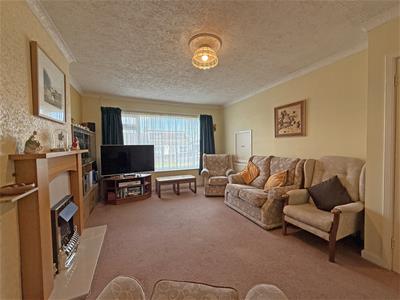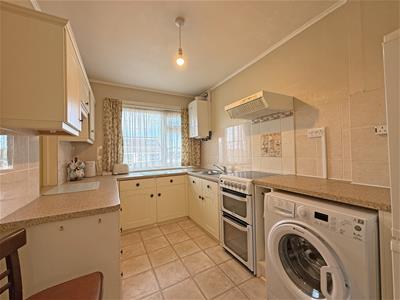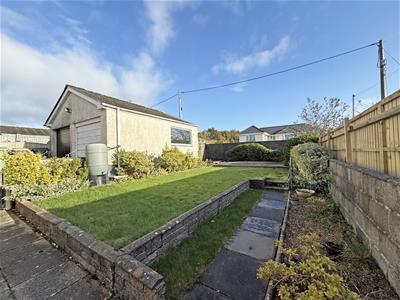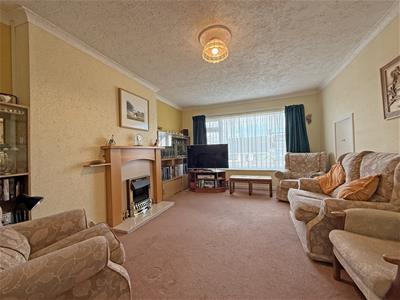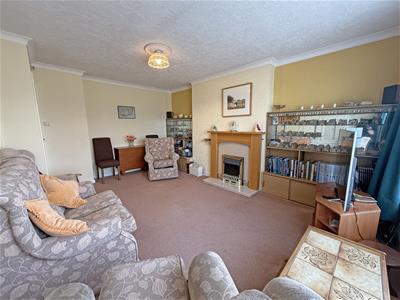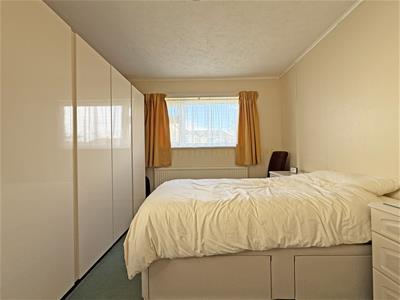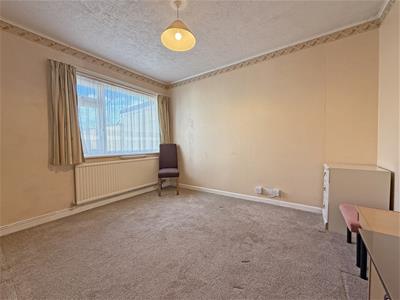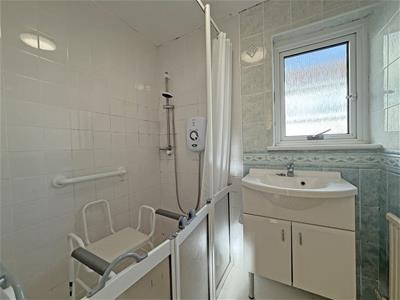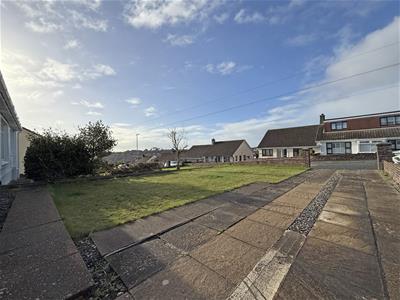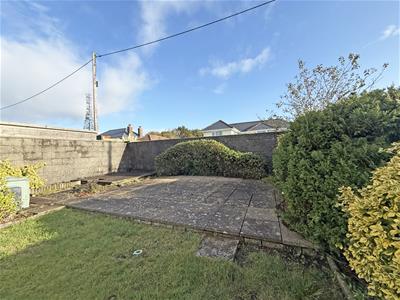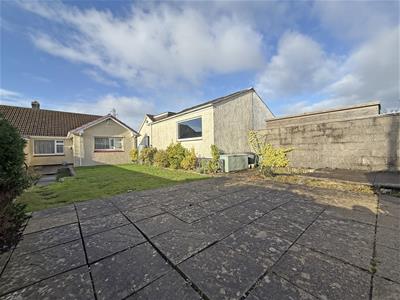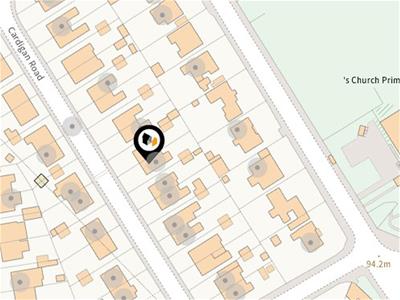
22 Mannamead Road
Mutley Plain
Plymouth
PL4 7AA
Cardigan Road, Crownhill, Plymouth
£270,000 Sold (STC)
2 Bedroom Bungalow
- SEMI DETACHED BUNGALOW
- POPULAR LOCATION
- TWO BEDROOMS
- LEVEL PLOT
- GARAGE
- DRIVEWAY FOR 3-4 VEHICLES
- MODERNISATION REQUIRED
- ENERGY RATIONG: BAND D
Plymouth Homes are delighted to present to the market this semi detached bungalow which is situated on a level and good sized plot within the ever popular area of Crownhill. The accommodation comprises entrance hall, kitchen, lounge/dining room, two bedrooms, WC, and shower room. Externally, the property has a long driveway leading to the garage aswell as front and rear gardens. The property is double glazed and has gas central heating. Being offered to the market with no onward chain, an internal inspection can be highly recommended to appreciate the potential and accommodation on offer.
GROUND FLOOR
ENTRANCE
Entry is via a uPVC glazed entrance door opening onto the entrance hall.
ENTRANCE HALL
With radiator, two built in storage cupboards.
KITCHEN
3.55m x 2.32m (11'7" x 7'7")Fitted with a matching range of base and eye level units with worktop space over, 1+1/2 bowl stainless steel sink unit with single drainer and mixer tap, plumbing for washing machine, space for fridge/freezer, space for cooker with fitted cooker hood above, double glazed window to the front, radiator, coving to ceiling, wall mounted boiler serving the heating system and domestic hot water.
LOUNGE/DINING ROOM
5.00m x 3.61m (16'4" x 11'10")A good sized reception room with double gazed window to the front, coving to ceiling, radiator, serving hatch from kitchen, electric fireplace set on chimney breast.
WC
1.98m x 1.35m (6'5" x 4'5")Fitted with a 2 piece suite comprising wash hand basin with tiled splashback, low level WC, obscure double-glazed window to the side, radiator.
SHOWER ROOM
1.90m x 1.51m (6'2" x 4'11")Fitted with a two piece suite comprising walk in shower cubicle with electric shower, tiled walls, obscure double-glazed window to the side, radiator.
BEDROOM 1
3.72m max x 3.13m (12'2" max x 10'3")A double sized bedroom with double glazed windows to the side and the rear, radiator, coving to ceiling.
BEDROOM 2
3.46m x 3.17m (11'4" x 10'4")A further double sized bedroom with double glazed window to the rear, radiator, coving to ceiling.
OUTSIDE:
FRONT
2.43m x 29.26m (7'11" x 95'11")The bungalow is approached via a private driveway which measures approximately 8’04” x 96’10" with path leading to the main entrance and garage and a garden area which is mainly laid to lawn.
REAR
8.53m x 19.20m (27'11" x 62'11" )The rear garden measures approximately 28’02 x 63’04 at the widest and longest points and is mainly laid to lawn with two additional paved seating areas. The garden is enclosed by a wall with a variety of hedging and shrubs on the border.
GARAGE
A single garage with garage door to the driveway and window to the side.
Energy Efficiency and Environmental Impact

Although these particulars are thought to be materially correct their accuracy cannot be guaranteed and they do not form part of any contract.
Property data and search facilities supplied by www.vebra.com
