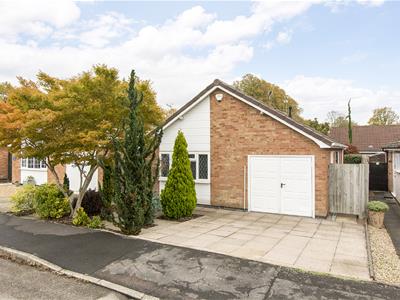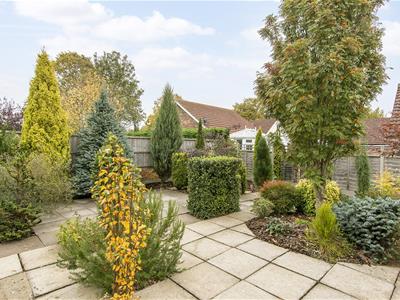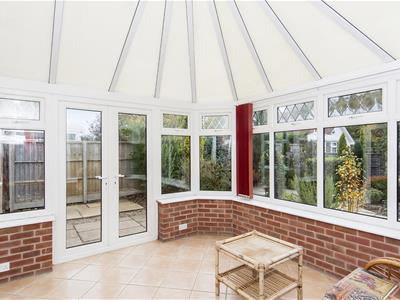
Adams & Jones
2 Station Road
Lutterworth
Leicestershire
LE17 4AP
Larch Drive, Lutterworth
£265,000 Sold (STC)
2 Bedroom Bungalow - Detached
- Two bedroom detached bungalow
- Porch & Hall
- Fitted kitchen
- Lounge opening into a conservatory
- Bathroom with shower over the bath
- Mature private garden
- Garage & parking
- No upward chain
Situated in a tranquil cul-de-sac on Larch Drive, Lutterworth, this superb two-bedroom detached bungalow offers a delightful blend of comfort and charm. Upon entering, you are welcomed by a spacious entrance porch leading into a bright hall. The fitted kitchen is well-equipped, making it a joy for any home cook. The inviting lounge features a lovely fireplace with a gas fire, perfect for cosy evenings, and seamlessly opens into a conservatory that boasts picturesque views of the private garden.
The bungalow comprises a single bedroom and a generously sized double bedroom, providing ample space for relaxation. The bathroom is conveniently fitted with a shower over the bath, catering to all your needs. The mature garden is a true highlight, featuring a paved patio area ideal for outdoor entertaining or simply enjoying the serene surroundings. An array of mature shrubs and specimen trees ensures that the garden is vibrant and colourful throughout the year, creating a peaceful retreat right at your doorstep. Additionally, the property includes a garage with double doors at the front, along with a driveway that offers convenient parking. With no upward chain, this bungalow presents an excellent opportunity for those seeking a lovely home in a quiet setting. This property is not to be missed!
Porch
1.22m x 1.22m (4' x 4')Enter the property via a UPVC door.
Hall
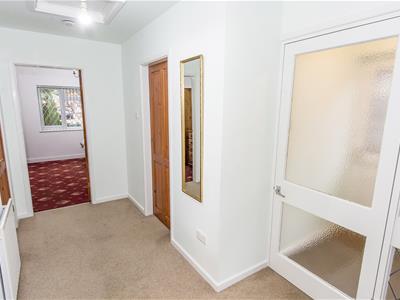 Within the hall, you find a storage cupboard and a radiator. The loft is accessed via a loft hatch.
Within the hall, you find a storage cupboard and a radiator. The loft is accessed via a loft hatch.
Kitchen
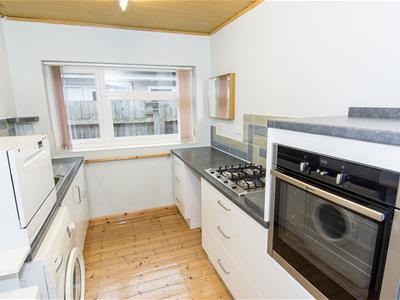 3.45m x 2.24m (11'4" x 7'4")Fitted with modern gloss cabinets and work surfaces over. The kitchen briefly comprises of a Miele gas hob, NEFF oven, stainless steel sink and mixer taps. There is space for a washing machine and fridge. Stripped floor boards throughout. The kitchen has a window to the side aspect. Within the kitchen. there is a useful enclosed space - a great area for storage.
3.45m x 2.24m (11'4" x 7'4")Fitted with modern gloss cabinets and work surfaces over. The kitchen briefly comprises of a Miele gas hob, NEFF oven, stainless steel sink and mixer taps. There is space for a washing machine and fridge. Stripped floor boards throughout. The kitchen has a window to the side aspect. Within the kitchen. there is a useful enclosed space - a great area for storage.
Kitchen (Photo Two)
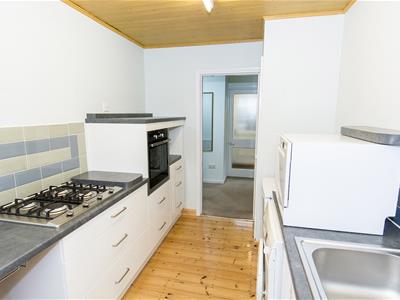
Lounge
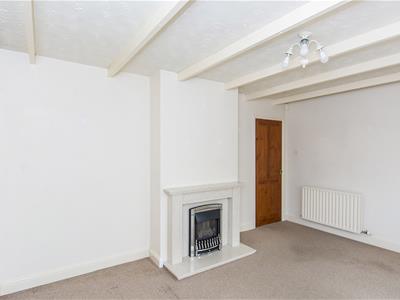 3.35m x 4.47m (11' x 14'8")This spacious lounge with a fireplace housing a gas fire and a radiator - a great addition for the colder months. A set of French doors open into the conservatory.
3.35m x 4.47m (11' x 14'8")This spacious lounge with a fireplace housing a gas fire and a radiator - a great addition for the colder months. A set of French doors open into the conservatory.
Lounge (Photo Two)
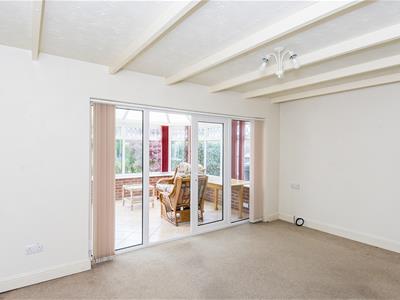
Conservatory
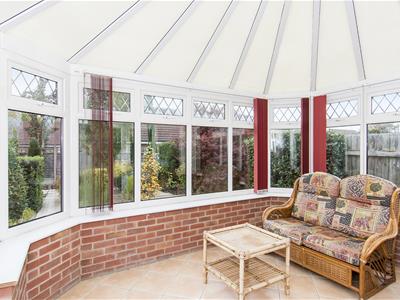 3.78m x 3.15m (12'5" x 10'4")This lovely conservatory has a set of French doors that open into the private garden. Ceramic tiled flooring throughout and power sockets. Another great feature of this space is the electric underfloor heating.
3.78m x 3.15m (12'5" x 10'4")This lovely conservatory has a set of French doors that open into the private garden. Ceramic tiled flooring throughout and power sockets. Another great feature of this space is the electric underfloor heating.
Conservatory (Photo Two)
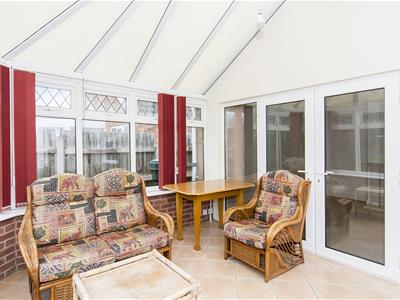
Bedroom One
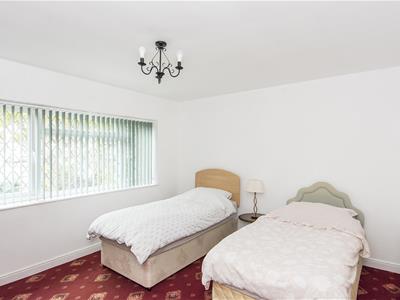 3.48m x 4.09m (11'5" x 13'5")A double bedroom with a window to the front aspect, fitted with blinds. A radiator.
3.48m x 4.09m (11'5" x 13'5")A double bedroom with a window to the front aspect, fitted with blinds. A radiator.
Bedroom One (Photo Two)
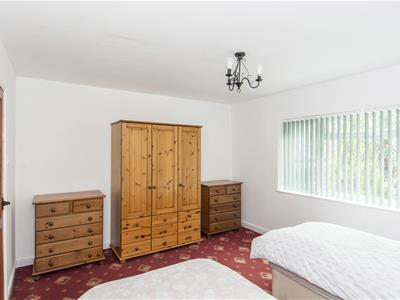
Bedroom Two
3.35m x 2.24m (11' x 7'4")A single bedroom with a window to the rear aspect, overlooking the garden. A radiator.
Bathroom
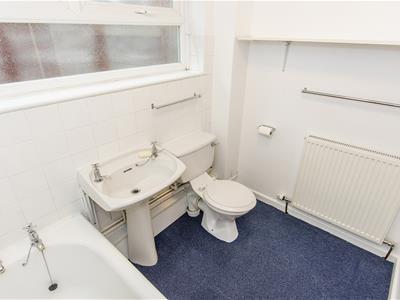 2.26m x 1.68m (7'5" x 5'6")The bathroom briefly comprises of a low-level W/C, a pedestal hand wash basin and a bath with a shower, plus side screen. Ceramic wall tiles and carpet tiles throughout.
2.26m x 1.68m (7'5" x 5'6")The bathroom briefly comprises of a low-level W/C, a pedestal hand wash basin and a bath with a shower, plus side screen. Ceramic wall tiles and carpet tiles throughout.
Bathroom (Photo Two)
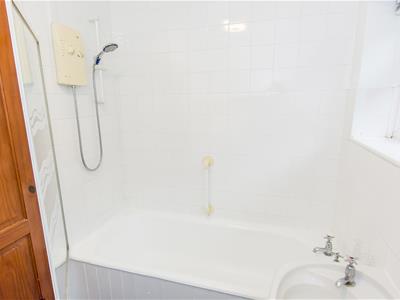
Garden
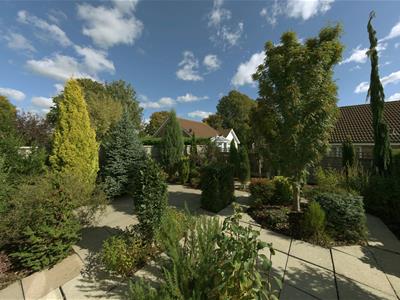 The garden is surrounded by very well stocked shrub and plant borders, with a paved patio and paved walk way meandering through. There is gated access to both sides.
The garden is surrounded by very well stocked shrub and plant borders, with a paved patio and paved walk way meandering through. There is gated access to both sides.
Garden (Photo Two)
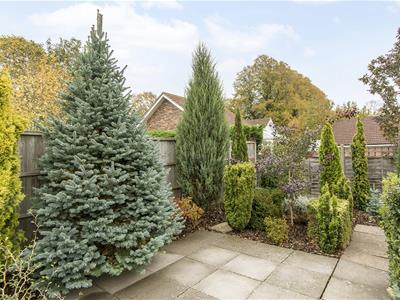
Garden (Photo Three)
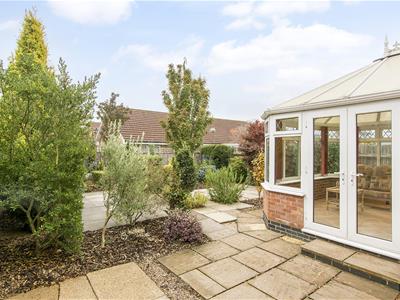
Rear Aspect Photo
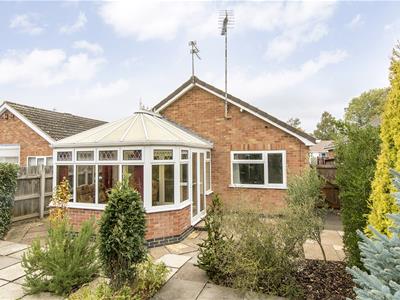
Garage & Parking
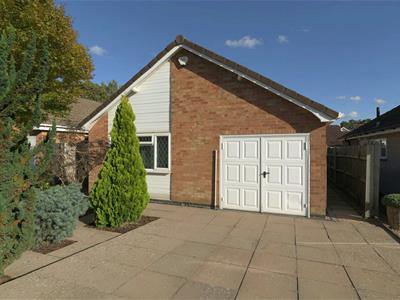 5.13m x 2.51m (16'10" x 8'3")The garage benefits from power and light connected, plus metal locking doors at the front. The drive provides ample off-road parking for multiple cars.
5.13m x 2.51m (16'10" x 8'3")The garage benefits from power and light connected, plus metal locking doors at the front. The drive provides ample off-road parking for multiple cars.
Energy Efficiency and Environmental Impact

Although these particulars are thought to be materially correct their accuracy cannot be guaranteed and they do not form part of any contract.
Property data and search facilities supplied by www.vebra.com
