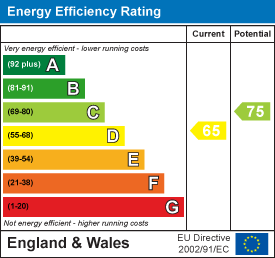
11, Station Road
Sheringham
Norfolk
NR26 8RE
Holt Road, Edgefield, Melton Constable
Price Guide £650,000 Sold (STC)
5 Bedroom House - Detached
- No onward chain
- Approximately 3000 square feet
- Five bedrooms
- Three bathrooms
- Three reception rooms
- Oil fired central heating
- Double garage
- Off-road parking
- UPVC sealed unit glazing
Offered with no onward chain is this beautifully proportioned detached house offering a generous 3000 square feet of accommodation. The property enjoys a popular village location with open views front and rear and although modern, it is constructed in the traditional style of Norfolk flint and brick elevations. The well-presented accommodation has the benefit of oil fired central heating and the windows have been replaced with UPVC sealed units. The property has ample off-road parking and a double garage.
Edgefield itself is a popular village located just less than four miles from the historic Georgian market Town of Holt, offering a wide range of independent shops, restaurants and is the home of the renowned Gresham's School.
ENTRANCE PORCH
With sliding glazed doors, further glass panelled door opening to:
ENTRANCE HALL
With window to porch, turning staircase to first floor, fire door to garage, radiator, vaulted ceiling above landing area, two built in cloak cupboards.
SHOWER ROOM
Close coupled w.c., corner shower enclosure, pedestal wash basin, radiator, window to side aspect.
DINING ROOM
Window to front aspect, radiator, glass panelled door to hallway.
LOUNGE
A beautifully proportioned room with central brick fireplace with tiled hearth and fitted wood burning stove. Glass panelled door to hallway, two radiators, provision for TV, window to rear, sliding patio doors to:
CONSERVATORY
Of UPVC construction on brick base with double doors to rear garden.
OFFICE
With glass panelled door from lounge, radiator, window to front aspect.
KITCHEN
Comprehensive range of oak faced, base and wall storage cabinets with laminated work surfaces and tiled splashbacks, inset sink unit, provision for dishwasher, provision for electric cooker, windows to rear and side aspects, glass panelled door to hallway, further panelled door to:
UTILITY ROOM
Further storage cupboards with laminated work surface, tiled splashbacks, provision for washing machine, part glazed door and window to side aspect.
FIRST FLOOR LANDING
Part galleried overlooking hallway, built in linen cupboard, Velux roof light, radiator.
BEDROOM 1
Two aspects including window to front aspect and Velux roof light, two radiators, provision for TV, door to:
ENSUITE
With panelled bath, pedestal wash basin, close coupled. w.c., fully tiled walls, Velux roof light.
BEDROOM 2
With two Velux roof lights front and rear, access to roof space, door to:
DRESSING ROOM/BEDROOM 3
Radiator, window to rear, further door to landing.
BEDROOM 4
Window to front aspect, radiator, range of fitted wardrobe cupboards.
BEDROOM 5
Window to rear, radiator.
BATHROOM
Panelled bath, bidet, close coupled w.c., pedestal wash basin, radiator, fully tiled walls, window to side aspect.
OUTSIDE
Integral DOUBLE GARAGE: With fire door from hallway, twin roller doors, electric light and power point. Door to: BOILER ROOM: With oil fired boiler providing central heating and domestic hot water, personal door to side aspect.
GARDENS
The property is approached over a wide gravelled driveway providing ample off-road parking. There is a lawned area fronting the public footpath. A side access then leads to the enclosed rear garden which is extensively lawned and interspersed with established fruit trees and shrubs. There is a paved area immediately at the rear.
AGENTS NOTE
The property is freehold and has mains electricity and water connected, drainage is to a septic tank. The property has a Council Tax Rating of Band F.
Energy Efficiency and Environmental Impact

Although these particulars are thought to be materially correct their accuracy cannot be guaranteed and they do not form part of any contract.
Property data and search facilities supplied by www.vebra.com















































