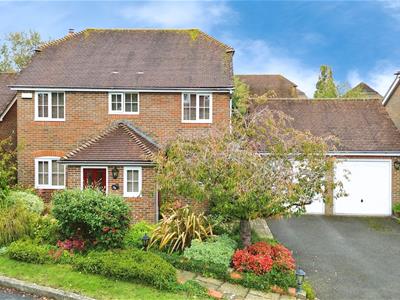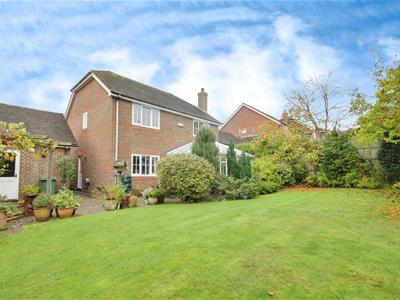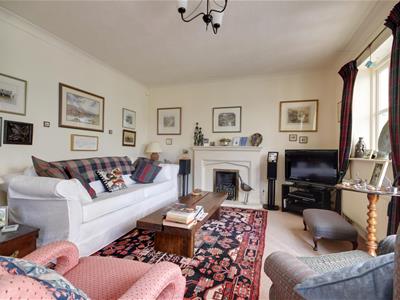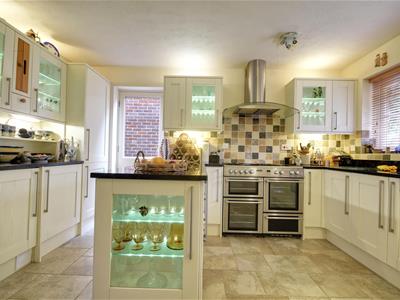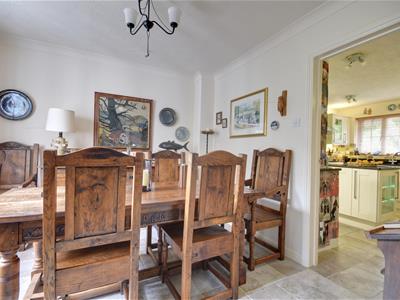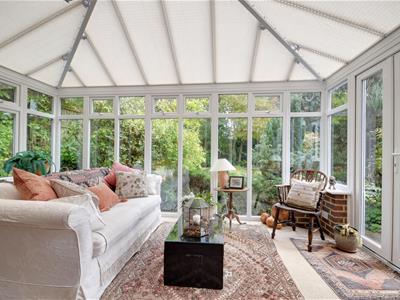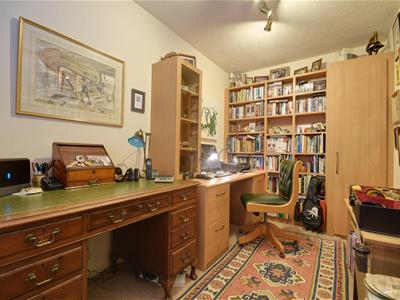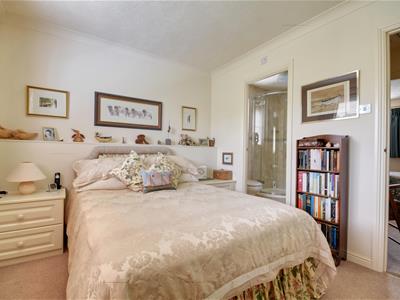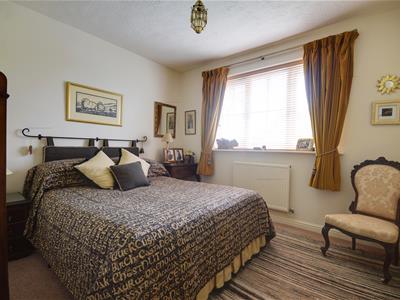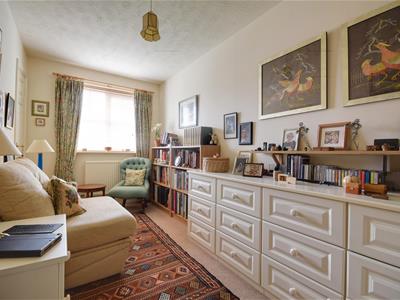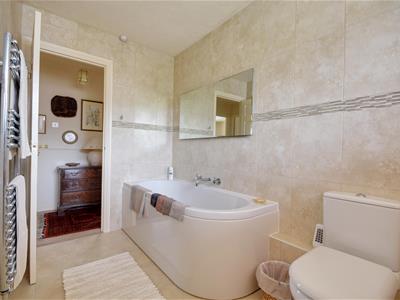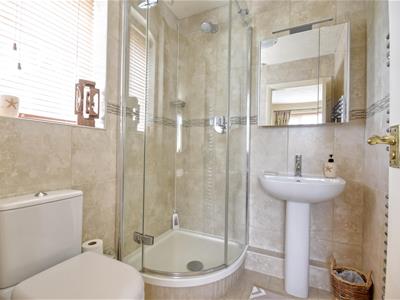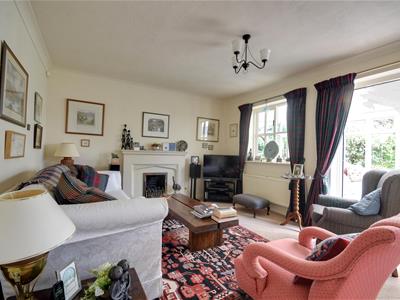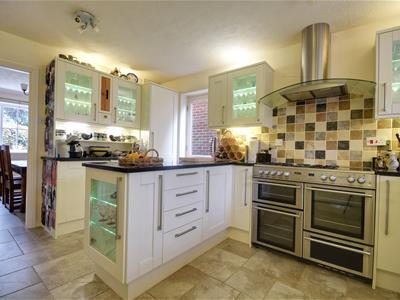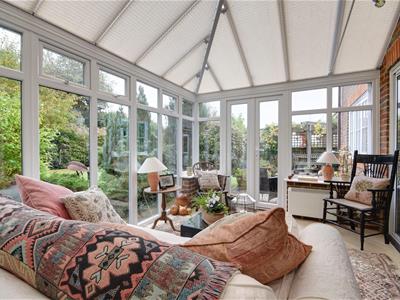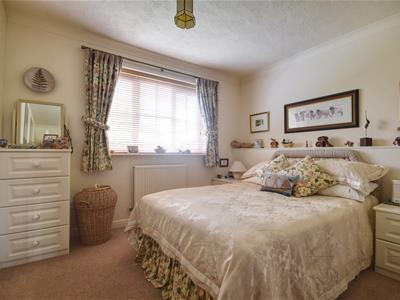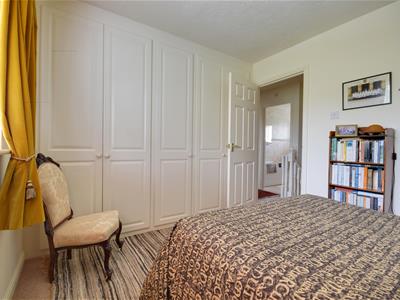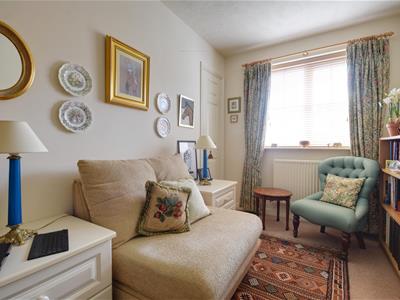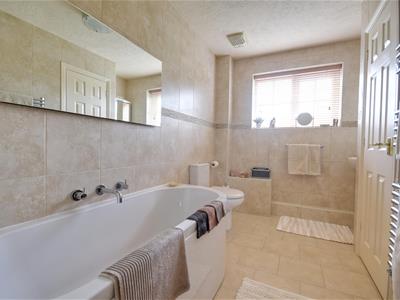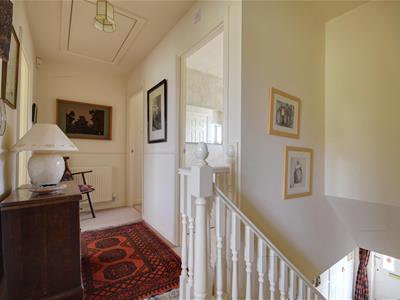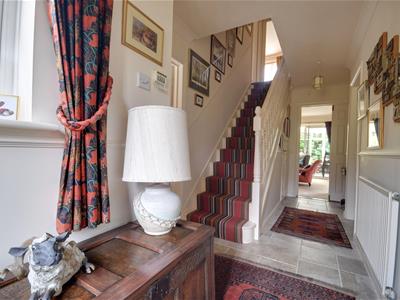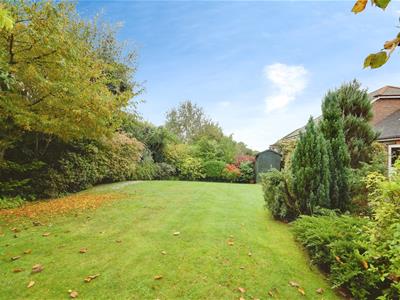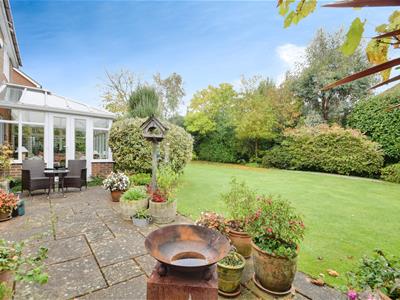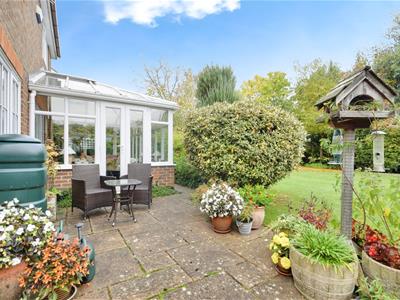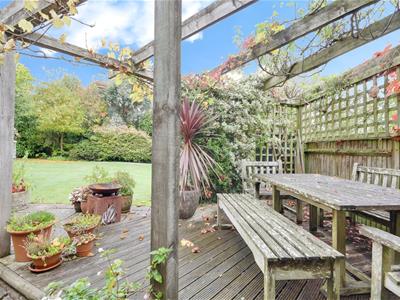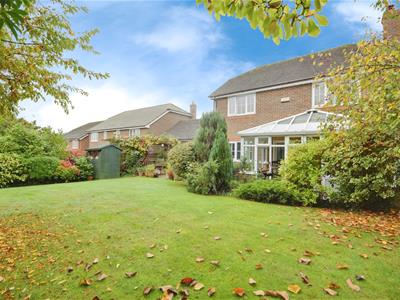
Ambellia, Main Road
Northiam
TN31 6LP
Wilderness Gardens, Northiam
Offers In Excess Of £600,000
4 Bedroom House - Detached
- A beautifully presented four bedroom detached family home
- Occupying a quiet and highly desirable residential area of Northiam Village
- Spacious main living room with attractive stone fireplace
- Generous conservatory
- Stylish fitted kitchen with marble countertops and fitted range style oven
- Separate dining room
- Four first floor bedrooms and two bathrooms
- Private and well stocked rear garden with paved and decked seating areas
- Detached double garage and off road parking
- EPC D
A beautifully presented four bedroom detached family home occupying a quiet and highly desirable residential area of Northiam Village. This delightful home offers well balanced living accommodation arranged over two floors comprising an entrance hall with WC, study, spacious main living room with attractive stone fireplace and generous adjoining conservatory with doors to the rear garden, separate dining room and stylish fitted kitchen with marble countertops and fitted range style oven. To the first floor are four principal bedrooms three of which have fitted wardrobes, well appointed family bathroom suite and en-suite shower room to the master bedroom. Externally the property enjoys a private and well stocked rear garden with paved and decked seating areas, main body of lawn hosting a variety of established flowering shrub borders. To the front provides ample off road parking and detached double garage. The property is located within strolling distance to the well renowned Great Dixter House & Gardens, a choice of two convenience stores, award winning Doctor's surgery, Opticians, Dentist surgery, popular Bakery and Hardware store. Further High Street Shopping is available and Tenterden and Rye just a short Drive away.
Front Door
Part glazed front door opening into:
Inner Hallway
Upvc window to the side, chair rail, ceramic tiled flooring, painted timber staircase with carpeted runner extending to the first floor accommodation, radiator, understairs storage cupboard.
Cloakroom/WC
Obscured window to front, ceramic tiled flooring, push flush wc, high level cupboard housing consumer unit, radiator, wall mounted corner wash hand basin
Kitchen
4.14m x 3.45m (13'7 x 11'4 )Upvc window to the front, part glazed external door to side, ceramic tiled flooring, internal door to dining room, radiator, fitted base and wall units with traditional shaker style doors which sit beneath marble counter tops with matching upstands and engineered drainer grooves, undermounted stainless one and a half bowl sink unit with swan neck tap, wall mounted display cabinets with under lighters, fitted Leisure range style oven with five ring gas burner, side induction plate and matching extractor canopy and light above, integrated Neff dishwasher, integrated fridge/freezer, tower unit housing an Ideal classic gas boiler, integrated washer and dryer.
Dining Room
3.05m x 2.97m (10' x 9'9 )Upvc window to the rear aspect, radiator, tiled flooring, space for dining table and chairs, double internal glazed doors leading into the sitting room.
Sitting Room
4.57m x 3.58m (15' x 11'9 )Internal window and sliding doors leading into the adjoining conservatory, double internal doors into the dining room, beautiful stone fireplace housing a coal effect gas fire, two double radiators.
Conservatory
4.47m x 2.87m (14'8 x 9'5 )Triple aspect room with upvc window to the side and rear, French doors leading onto the rear terrace, vaulted ceiling with eye level openers, two wall mounted electric heaters.
Study
3.66m x 2.01m (12' x 6'7 )Upvc window to the front, radiator, fitted lighting, fitted office furniture incorporating a desk, cabinets and book casing.
First Floor
Landing
Fitted chair rail, access panel to loft with pull down ladder, radiator.
Bedroom Three
4.47m x 2.06m (14'8 x 6'9 )Upvc window to the front, radiator, single wardrobe with storage and pull out drawers.
Bedroom Two
3.10m x 2.82m (10'2 x 9'3 )Upvc window to the rear aspect, radiator, full length fitted wardrobes with hanging rail and shelving.
Bathroom
3.05m x 2.16m (10' x 7'1 )Upvc window to front, ceramic tiled flooring, floor to ceiling ceramic wall tiling, vanity unit with basin and cupboards below, shaver point, wall mounted mirror with light, door to airing cupboard housing the hot water tank and slatted shelving, wall mounted towel radiator, push flush wc, double ended bath suite with concealed taps, light and extractor, wall mounted mirror.
Bedroom Four
3.07m x 2.62m (10'1 x 8'7 )Upvc window to front, radiator.
Bedroom One
3.25m x 2.82m (10'8 x 9'3 )Upvc window to the rear, radiator, built-in wardrobes with mirrored doors, fitted drawer unit, headboard and beside drawer units, hanging rails and shelving, internal door to:
En-Suite
1.68m x 1.57m (5'6 x 5'2 )Obscured upvc double glazed window to side, ceramic flooring, push flush wc, pedestal wash hand basin, vanity unit, heated towel radiator, extractor, corner shower cubicle with concealed mixer and showerhead.
Outside
Front Garden
Tarmac driveway providing off road parking for four vehicles which leads to a detached double garage with twin doors, external lighting, paved path and steps leading to the main entrance, mature and established front gardens hosting a variety of evergreen shrubs, high level gates to the side and to the rear, planted Clematis, decorative aggregate borders with specimen rose bush.
Rear Garden
Private enclosed and well established rear garden with a full width paved terrace providing a private seating area, further raised decked seating area with arbour and climbing vine, paved path to side, high level gate to front, door to the rear of the garage, external lighting, gutter fed water butts, area of lawn which is fully enclosed by a combination of high level close board fencing, established trees, flowering shrubs, garden shed, further storage area for the bins to the side elevations.
Detached Double Garage
5.31m x 5.23m (17'5 x 17'2 )Twin single electronically operated doors, boarded eaves space over with pull down ladder, lighting, power points, part glazed external door to the rear.
Services
Mains drainage & mains gas .
Agents Note
Council Tax Band - F
Fixtures and fittings: A list of the fitted carpets, curtains, light fittings and other items fixed to the property which are included in the sale (or may be available by separate negotiation) will be provided by the Seller's Solicitors.
Important Notice:
1. Particulars: These particulars are not an offer or contract, nor part of one. You should not rely on statements by Rush, Witt & Wilson in the particulars or by word of mouth or in writing ("information") as being factually accurate about the property, its condition or its value. Neither Rush, Witt & Wilson nor any joint agent has any authority to make any representations about the property, and accordingly any information given is entirely without responsibility on the part of the agents, seller(s) or lessor(s).
2. Photos, Videos etc: The photographs, property videos and virtual viewings etc. show only certain parts of the property as they appeared at the time they were taken. Areas, measurements and distances given are approximate only.
3. Regulations etc: Any reference to alterations to, or use of, any part of the property does not mean that any necessary planning, building regulations or other consent has been obtained. A buyer or lessee must find out by inspection or in other ways that these matters have been properly dealt with and that all information is correct.
4. VAT: The VAT position relating to the property may change without notice.
5. To find out how we process Personal Data, please refer to our Group Privacy Statement and other notices at https://rushwittwilson.co.uk/privacy-policy
Energy Efficiency and Environmental Impact

Although these particulars are thought to be materially correct their accuracy cannot be guaranteed and they do not form part of any contract.
Property data and search facilities supplied by www.vebra.com
