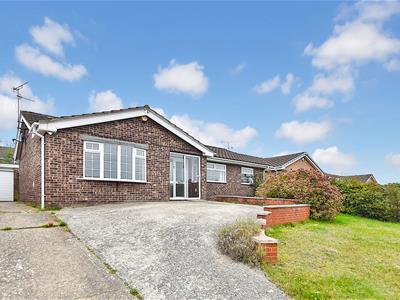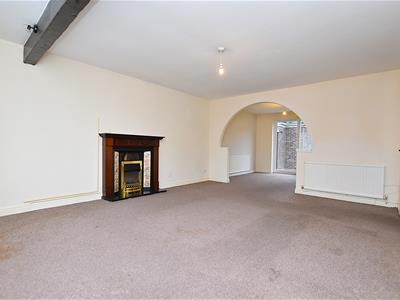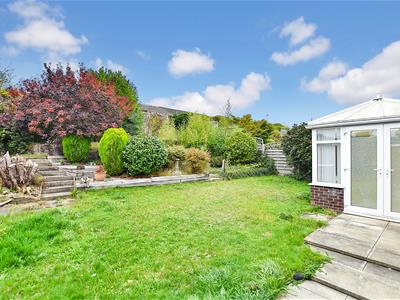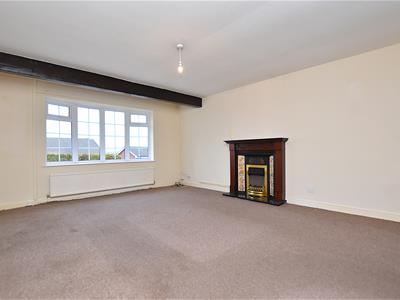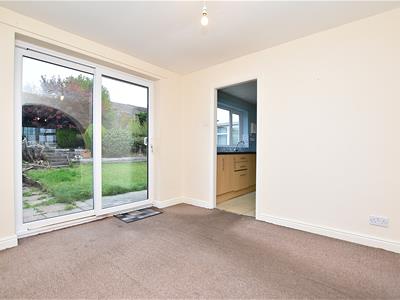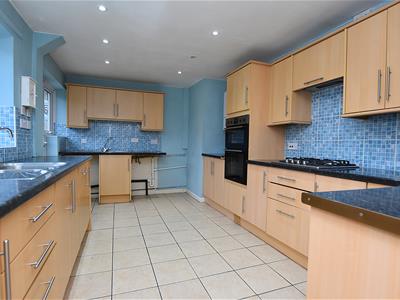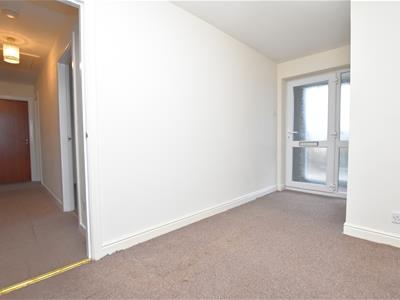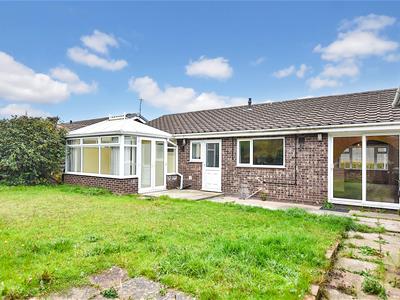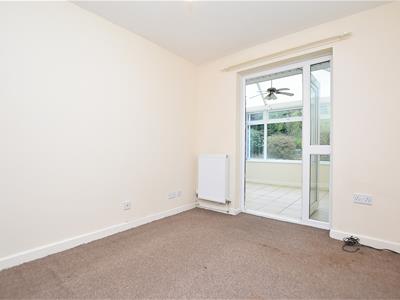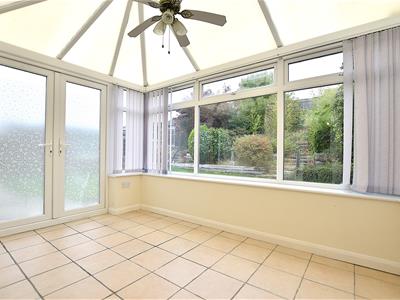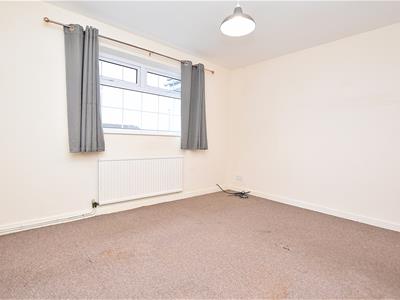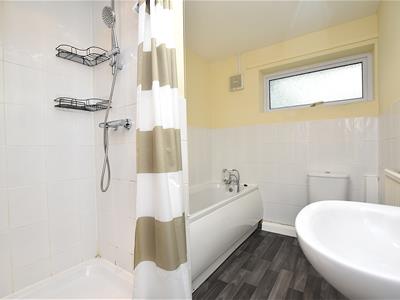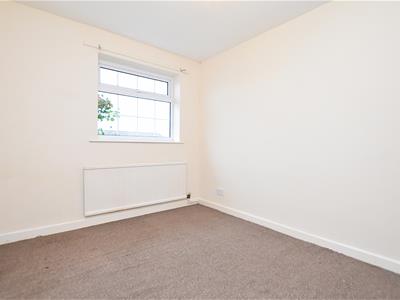Bieston Close, Wrexham
Offers In Excess Of £300,000
3 Bedroom Bungalow - Detached
- 3 BEDROOM DETACHED BUNGALOW
- SOUGHT AFTER RESIDENTIAL LOCATION
- GOOD RANGE OF AMENITIES CLOSEBY
- ENCLOSED PORCH, HALL, LOUNGE WITH BOW WINDOW
- DINING ROOM, FITTED KITCHEN WITH UTILITY AREA
- CONSERVATORY, FAMILY BATHROOM WITH BATH AND SHOWER
- ADDITIONAL CLOAKS/W.C.
- PRIVATE DRIVE LEADING TO GARAGE WITH ELECTRIC DOOR
- GOOD SIZED PRIVATE REAR GARDEN
- EPC RATING - C (71)
A spacious 3 bedroom detached bungalow with garage and good sized gardens located in this sought after area with a range of amenities, bus route and picturesque Acton Park all within close proximity. The accommodation briefly comprises an enclosed entrance porch, hall with coats cupboard, well proportioned lounge with bow window to front and arch leading through to the dining room with Upvc sliding patio doors opening to the rear garden. Fitted kitchen with a range of base and wall cupboards and some integrated appliances, utility area with plumbing for washing machine and space for dryer. The inner hall gives access to an airing cupboard, additional store cupboard, cloaks/w.c., 3 bedrooms and a bathroom with separate shower. Accessed off the 3rd bedroom is a conservatory enjoying a pleasant aspect overlooking the rear garden. To the front of the property is a lawned garden alongside a private drive which continues to a detached brick built garage with electric door. The rear garden enjoys a good degree of privacy and includes a paved patio with lawn beyond, brick store shed and raised flower beds. No Chain. EPC RATING - C (71)
LOCATION
Bieston Close has long been established as a much favoured residential area having access to the local bus service and good road links to the A483 by pass that connects Wrexham with Shropshire, Chester and the North West. Both primary and secondary schools are within walking distance together with the picturesque Acton Park, centred around a fishing lake. The nearby Garden Village and Borras shops offer convenient facilities and a choice of pubs with the Cunliffe and Acton Public House are within easy reach.
DIRECTIONS
From Wrexham City Centre proceed along Chester Street into Chester Road for approx. 1 ½ mile passing the Acton Public house. Just opposite the petrol station, turn right into Smithy Lane. Continue across the next roundabout passing Barkers Lane School and the road leads into Bieston Close with the bungalow being located on the right.
ACCOMMODATION
A sliding door opens to the enclosed porch with Upvc double glazed window to side, wall light and part Pvc part glazed door opening to the hall.
HALL
Having the benefit of a coats cupboard, radiator, mains wired smoke alarms and internal doors off.
LOUNGE
5.08m x 4.04m (16'8 x 13'3)A light and airy room with Upvc double glazed bow window to front with radiator below, faux timber beam, ceiling spotlights, additional radiator and an arch through to the dining room.
DINING ROOM
2.97m x 2.95m (9'9 x 9'8)Upvc sliding patio doors open to the rear garden, radiator and connecting door to the kitchen.
KITCHEN
4.70m x 2.95m (15'5 x 9'8)A good sized kitchen incorporating a utility area, appointed with a range of base and wall cupboards with work surface areas, 'Franke' 1 1/2 bowl sink unit with Upvc double glazed window above overlooking the rear garden, integrated dishwasher, integrated Zanuzzi double oven/grill, 4 ring gas hob with filter hood above and drawers below, part tiled walls, inset ceiling spotlights, tiled floor that continues to the utility area with additional sink unit, plumbing for washing machine, space for dryer, Worcester gas combination boiler, Upvc part glazed external door and Upvc double glazed window.
INNER HALL
Ceiling hatch to roof space, airing cupboard with radiator and slatted shelving, store cupboard and mains wired smoke alarm.
CLOAKS/W.C.
Appointed with a low flush w.c., wash basin with tiled splashback, Upvc double glazed window, radiator and extractor fan.
BEDROOM 1
3.51m x 3.05m (11'6 x 10)Upvc double glazed window to front and radiator
BEDROOM 2
2.97m x 2.54m (9'9 x 8'4)Upvc double glazed window to front and radiator
BEDROOM 3
2.95m x 2.49m (9'8 x 8'2)Upvc double glazed door opening to the conservatory and radiator
CONSERVATORY
3.28m x 2.64m (10'9 x 8'8)Upvc double glazed windows on a brick plinth, Upvc double glazed French doors opening to the patio and tiled floor.
BATHROOM
Appointed with a white suite of wash basin, low flush w.c. bath with mixer tap and hand held shower take off, shower with mains thermostatic shower unit, part tiled walls, Upvc double glazed window, radiator and extractor fan.
OUTSIDE
The bungalow is approached via a private driveway to the front and side which provides ample parking and guest parking. Lawned garden to the front with a variety of shrubs. Set back is a brick built garage with the ease of an electric door, side personal door, lighting and power and a window. The rear garden enjoys a good degree of privacy and includes a paved patio area, lawn, steps to tiered flower beds and a brick store shed.
PLEASE NOTE
Please note that we have a referral scheme in place with Chesterton Grant Independent Financial Solutions . You are not obliged to use their services, but please be aware that should you decide to use them, we would receive a referral fee of 25% from them for recommending you to them.
Energy Efficiency and Environmental Impact
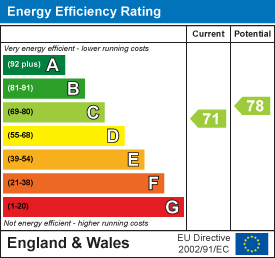
Although these particulars are thought to be materially correct their accuracy cannot be guaranteed and they do not form part of any contract.
Property data and search facilities supplied by www.vebra.com

