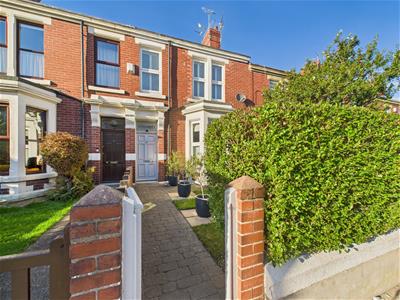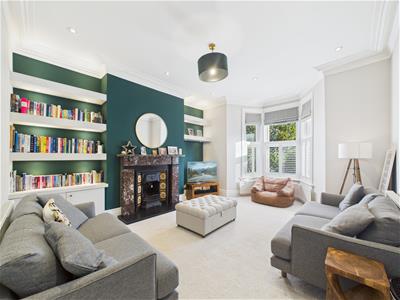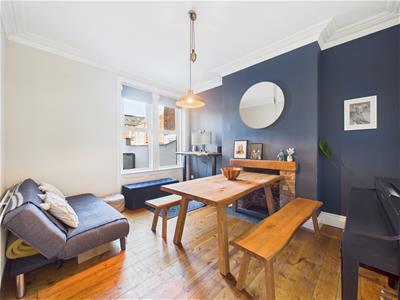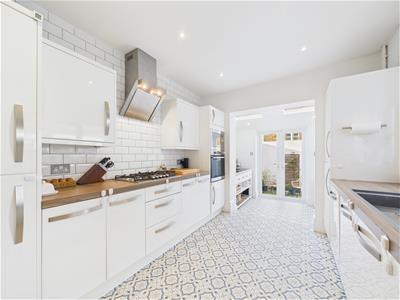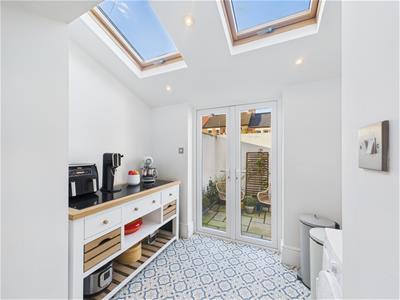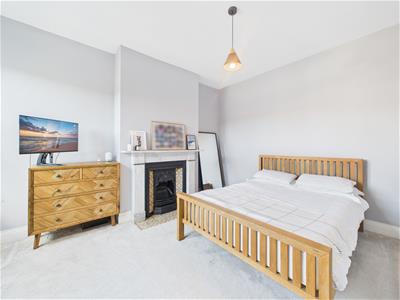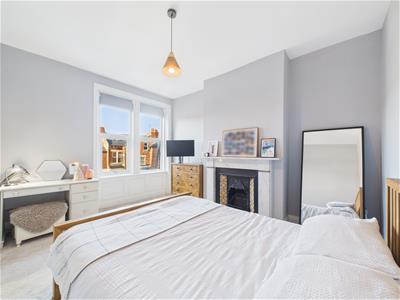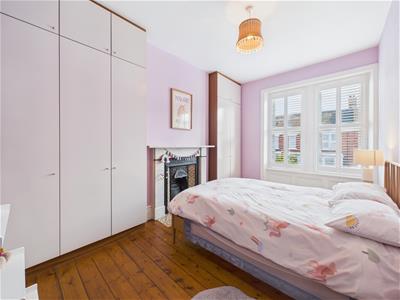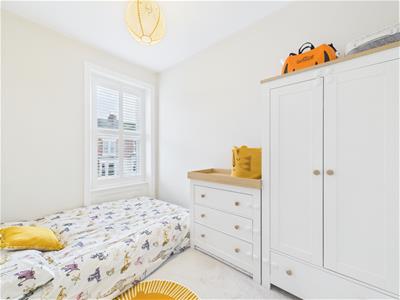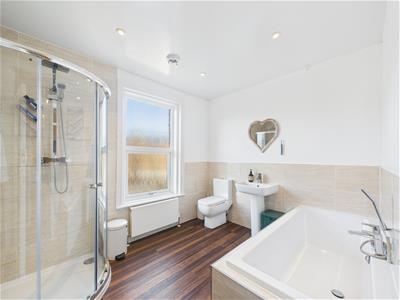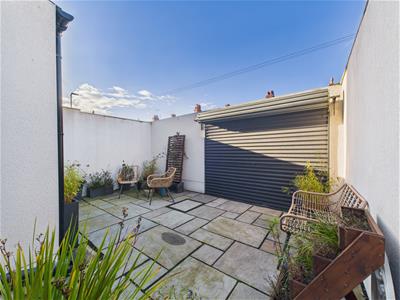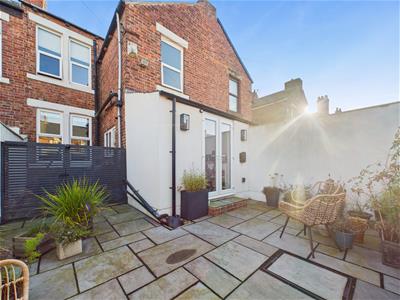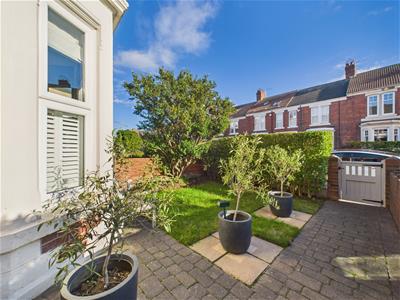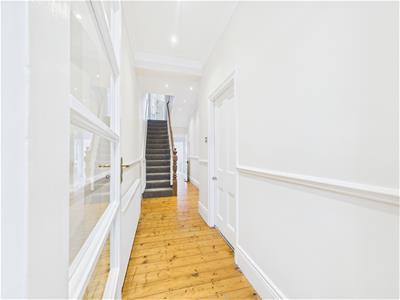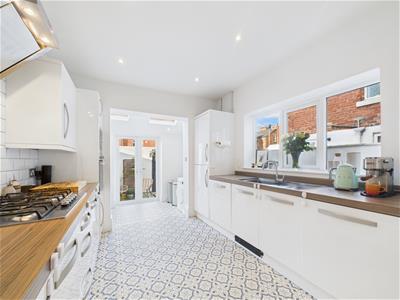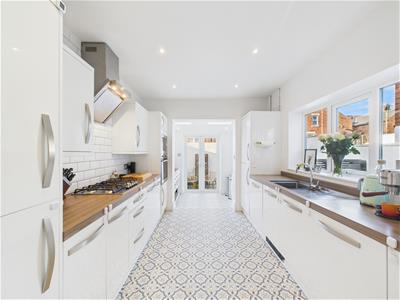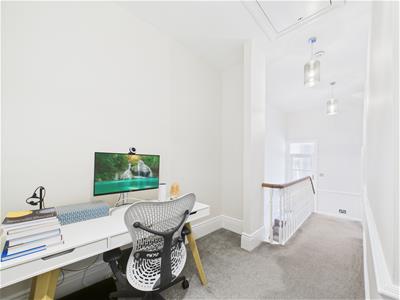
11 Front Street
Tynemouth
Tyne & Wear
NE30 4RG
Beach Avenue, Whitley Bay
Offers In The Region Of £400,000 Sold (STC)
3 Bedroom House - Terraced
- THREE DOUBLE BEDROOMS
- MID TERRACED FAMILY HOME
- TWO GENEROUS RECEPTION ROOMS
- PERIOD FEATURES THROUGHOUT
- CONTEMPORARY EXTENDED KITCHEN
- AMPLY SIZED AND MODERN FAMILY BATHROOM
- PRIVATE GARDEN TO FRONT AND LANDSCAPED REAR YARD
- ELECTRIC CAR CHARGING POINT TO REAR
- WALKING DISTANCE OF WHITLEY BAY SEAFRONT AND TOWN CENTRE
- CLOSE PROXIMITY TO VARIOUS LOCAL AMENITIES, CAFES AND TRANSPORT LINKS
IMMACULATELY PRESENTED AND SPACIOUS THREE BEDROOM MID TERRACED HOME, PERFECTLY POSITIONED WITHIN THE HEART OF WHITLEY BAY
Brannen & Partners welcomes to the market this immaculately presented mid terraced property, ideally situated in the heart of Whitley Bay. Boasting spacious accommodation and period features throughout, the home presents three double bedrooms, two generous reception spaces, extended contemporary kitchen and amply sized modern bathroom, complete with a private garden to the front and enclosed yard to the rear.
Briefly comprising: Traditional entrance vestibule leads into the expansive hallway, presenting original exposed floorboards, connecting to all rooms of the ground floor and houses stairs to the first floor with integral storage.
The first of the two reception rooms sits to the front of the home. Boasting the perfect blend of modern minimalism and period charm, the living space is warm and inviting. The feature fireplace with marble surround, decorative tile insert and open fire provides a focal point, whilst fitted storage and shelving to the alcoves with recessed lighting warm the space, finished with a bay window incorporating plantation shutters. Mirroring the design, the dining room is positioned to the rear, offering an open chimney breast with brick insert alongside further exposed floorboards.
Progressing further into the rear of the property, the extended kitchen opens up. Contemporary in design, the kitchen displays a variety of white high gloss wall, base and drawer units, housing an integral hob, eye level microwave/oven, extractor hood, fridge/freezer, dishwasher and washing machine. To the extension, there are fittings for a tumble dryer as well as further storage space, with French doors leading out to the rear yard.
Upon the first floor, the split level landing provides access to the three double bedrooms and bathroom, with the added benefit of integral storage and an ample recess offering the ideal home office.
Bedrooms one and two continue the period charm, as both house feature fireplaces with marble surrounds and decorative tile inserts, with the addition of fitted wardrobes to the second bedroom. Plantation shutters are also fitted to bedrooms two and three to create a cohesive design to the front of the home.
Finalising the first floor, the ample family bathroom is warm and neutral in design, equipped with a walk in shower, separate bath, WC, pedestal wash basin and heated towel rail.
Externally, there is a small garden to the front, enclosed by a hedge boundary for privacy. Whilst to the rear, the private yard has been landscaped, incorporating patio tiling, fencing to house outdoor bins and external powerpoints including a electric car charging point, which can be accessed via the roller garage door to the rear lane.
This property is ideally located close to local shops, cafes and restaurants. Perfectly positioned just off Park View, with its vibrant mix of independent shops and cafes, this property also benefits from being within the catchment area for some of Whitley Bay’s most sought-after schools, including Marine Park First School and Whitley Bay High School. The local transport links are also easily accessible, with both Monkseaton and Whitley Bay Metro stations within walking distance, as well as access to major road links into the city centre and other coastal towns nearby.
Entrance Vestibule
Hallway
2.99 x 7.18 (9'9" x 23'6")
Living Room
4.16 x 4.21 (13'7" x 13'9")
Dining Room
3.60 x 4.11 (11'9" x 13'5")
Kitchen
2.86 x 3.47 (9'4" x 11'4")
Utility Area
2.83 x 1.60 (9'3" x 5'2")
Landing
1.86 x 4.86 (6'1" x 15'11")
Bedroom One
3.50 x 4.19 (11'5" x 13'8")
Bedroom Two
2.54 x 4.31 (8'3" x 14'1")
Bedroom Three
2.26 x 3.24 (7'4" x 10'7")
Bathroom
2.88 x 2.46 (9'5" x 8'0")
Front Garden & Rear Yard
Tenure
Freehold
Energy Efficiency and Environmental Impact

Although these particulars are thought to be materially correct their accuracy cannot be guaranteed and they do not form part of any contract.
Property data and search facilities supplied by www.vebra.com
