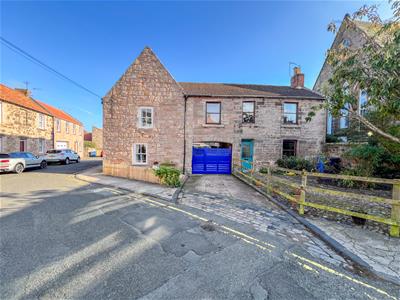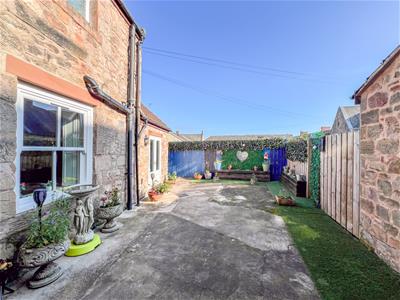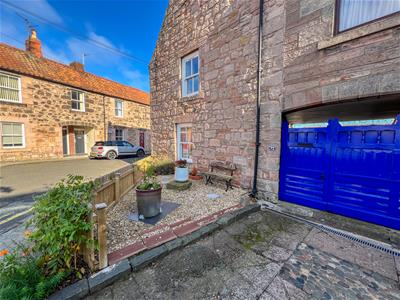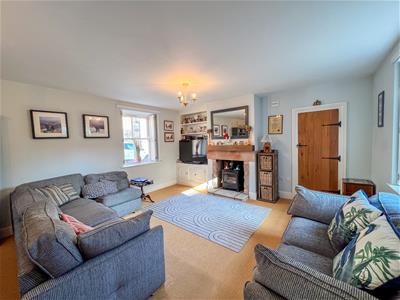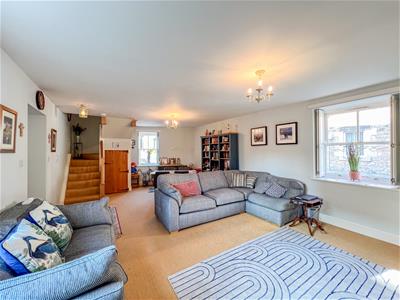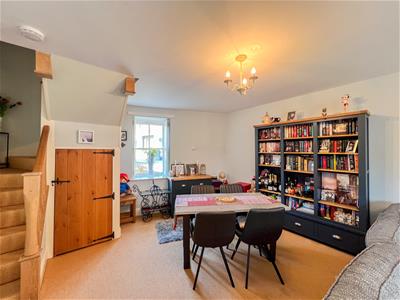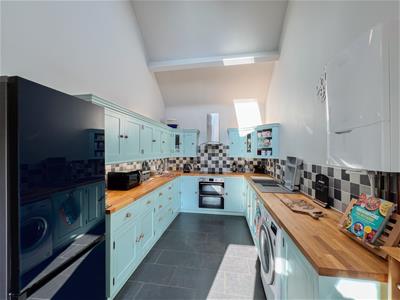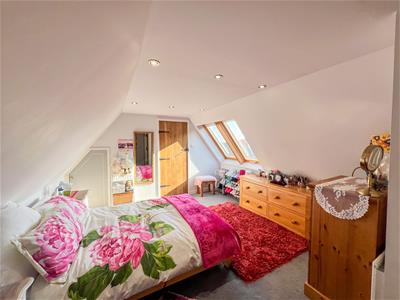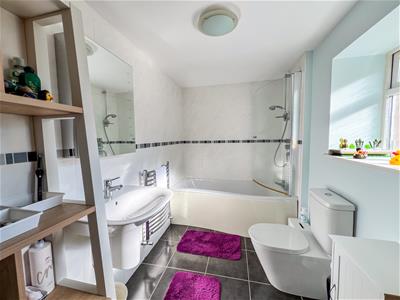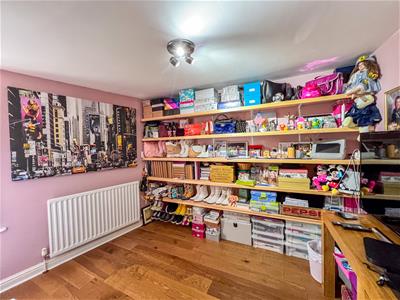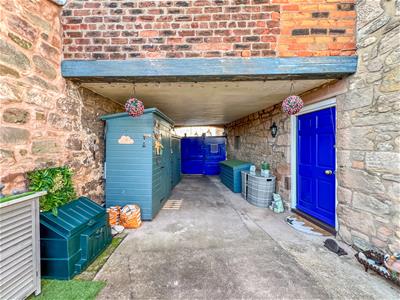
36 Hide Hill
Berwick-upon-tweed
Northumberland
TD15 1AB
Castlegate, Berwick-Upon-Tweed
Offers Over £300,000 Sold (STC)
3 Bedroom House - Townhouse
- Kitchen
- Lounge/Dining Area
- 3 Bedrooms
- Family Bathroom
- En-Suite Shower Room
- Double Glazing
- Gas Central Heating
- Courtyard
- Parking
- EPC
We are delighted to bring to the market this beautifully presented stone built townhouse, which is conveniently located within easy walking distance to the centre of Berwick-upon-Tweed, the railway station and lovely walks along the historic town walls. This property has been finished to a very high standard and offers accommodation that is ready to walk into.
The interior of the house comprises of a large lounge/dining area with windows on three sides with working shutters and an attractive inglenook fireplace with a multi-fuel stove. Door from the lounge into a spacious kitchen with a vaulted ceiling and fitted with bespoke units with fitted appliances and double French doors into the courtyard. Oak staircase to the first floor level where there are two double bedrooms, one is being used as a workroom with fitted display shelving. Also on this level is the family bathroom with a quality white suite. On the second floor is where the main bedroom is located, with fitted wardrobes and an en-suite shower room. The house has full double glazing and gas central heating, the ground floor has underfloor heating.
Enclosed courtyard which is a real suntrap and offers an ideal area for outside dining. The courtyard has vehicular gates offering extra parking if required. There is a driveway offering 'off road' parking and a small garden at the front.
This property would make an ideal permanent residence, or as a weekend retreat/holiday home.
Viewing is highly recommended, contact our Berwick-upon-Tweed office to arrange an appointment.
This house in Castlegate presents a wonderful opportunity for anyone looking to settle in a vibrant community with a strong sense of heritage. With its spacious layout and prime location, it is a property that truly deserves your attention. Whether you are a first-time buyer or seeking a new family home, this residence is sure to meet your needs and exceed your expectations. Do not miss the chance to make this charming house your own.
Kitchen
2.67m x 5.49m (8'9 x 18')A sacious kitchen with a vaulted ceiling with skylights and fitted with a superb range of bespoke wall and floor kitchen units, incorporating two glass display cabinets and under unit lighting. Ample worktop surfaces, a built-in double oven, four ring induction hob with a cooker hood above. Integrated dish washing machine and plumbing for an automatic washing machine. Quartz one and a half bowl sink and drainer, a central heating boiler and fourteen power points. Double French doors giving access to the courtyard.
Lounge/Dining Area
4.62m x 7.80m (15'2 x 25'7)A large triple aspect reception room with an attractive stone built-in inglenook fireplace with a multi-fuel stove with an oak mantlepiece. Built-in shelved alcove at the side of the fireplace with lighting and cupboard space below housing the gas meter. Entrance door to giving access to the courtyard, window to the front and rear and side with working shutters. Stairs to the first floor landing with an understairs cupboard housing electric metres. Under Floor heating. Television point and twelve power points.
First Floor Landing
1.93m x 3.12m (6'4 x 10'3)The stairs to the second floor level, a central heating radiator and two power points.
Bedroom 3
A good sized bedroom with oak flooring and built-in shelving on one wall offering excellent storage. Window at the side with working shutters, a central heating radiator and six power points.
Bedroom 2
2.84m x 3.78m (9'4 x 12'5)A double bedroom with a window to the rear, a central heating radiator and eight power points.
Bathroom
1.73m x 3.05m (5'8 x 10')Fitted with a quality white three piece suite which includes a bath with a shower and screen above, a toilet and a wash hand basin with a medicine cabinet above and light. Frosted window at the side and a heated towel rail.
Second Floor Landing
Giving access to bedroom 1.
Bedroom 1
3.58m x 5.18m (11'9 x 17')A large double bedroom with two velux windows at the front and access to eaves storage. Two single built-in wardrobes and drawers on one wall offering excellent storage. Central heating radiator, recessed ceiling spotlights and eight power points.
En-Suite Shower Room
2.74m x 1.80m (9' x 5'11)Fitted with a quality white three-piece suite which includes a double shower cubicle with an electric shower, a low-level toilet and a wash hand basin with a mirror above. Heated towel rail and recessed ceiling spotlights.
Garden
Parking on a driveway for one car, there are vehicular gates ging access to the courtyard which offers enclosed parking if required. Small flower garden at the front and a good sized enclosed courtyard offering an ideal area for outside dining, or to enjoy sitting outside.
General Information
Full double glazing.
Full gas central heating.
All fitted floor coverings are included in the sale.
All mains services are connected.
Tenure - Freehold.
Council Tax Band - B
Agency Information
OFFICE OPENING HOURS
Monday - Friday 9.00 am - 5.00 pm
Saturday 9.00 am - 12.00 pm
Saturday Viewings 12.00pm - 1.00pm
FIXTURES & FITTINGS
Items described in these particulars are included in the sale, all other items are specifically excluded.
All heating systems and their appliances are untested.
This brochure including photography was prepared in accordance with the sellers’ instructions.
Although these particulars are thought to be materially correct their accuracy cannot be guaranteed and they do not form part of any contract.
Property data and search facilities supplied by www.vebra.com
