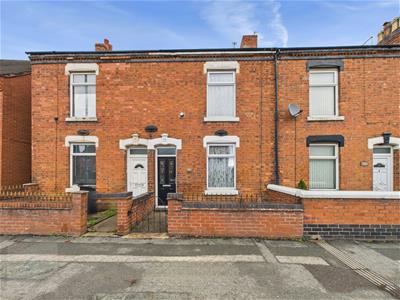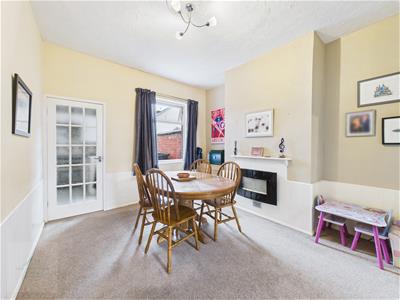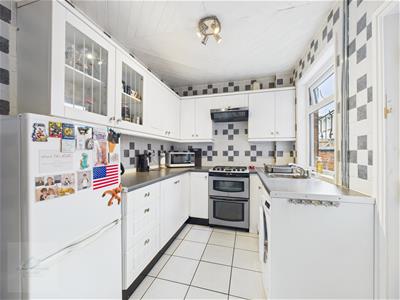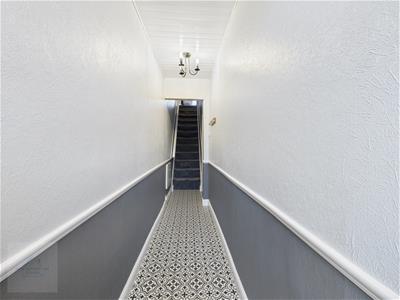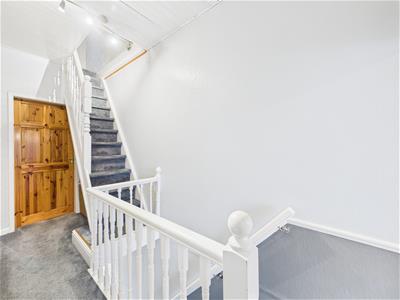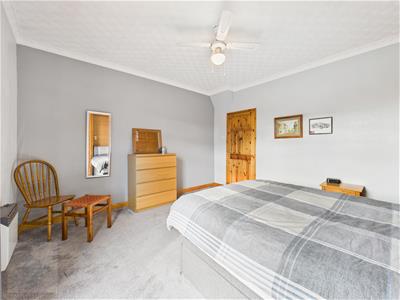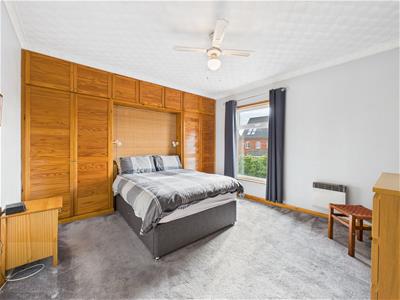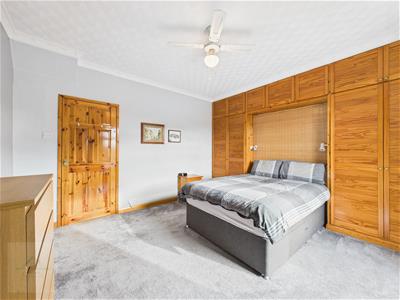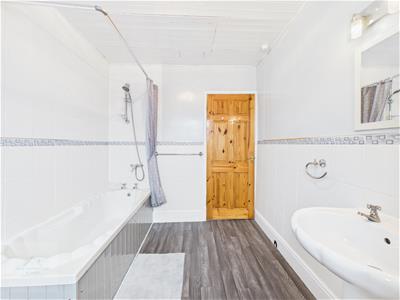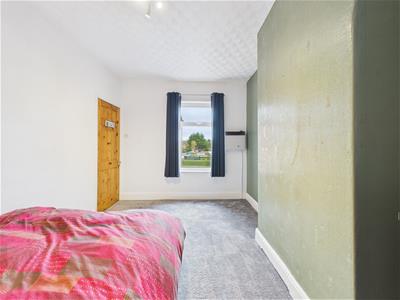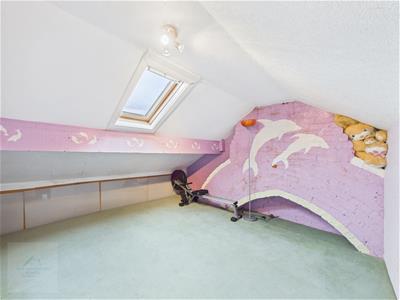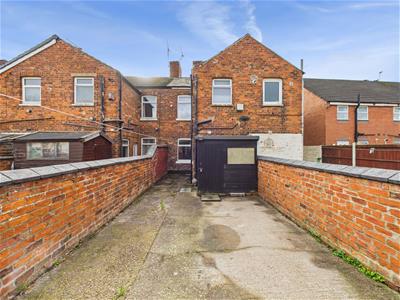New Adventure Homes Ltd
Cabin 15, Hopley House,
Nantwich Road,
Middlewich,
Cheshire
CW10 0LN
No Onward Chain, West Street, Crewe
Offers in excess of £100,000 Sold (STC)
2 Bedroom House - Mid Terrace
- Spacious Two-Bedroom Mid-Terrace
- Offered With No Onward Chain
- Close to Crewe Town Centre
- Walking Distance to Bentley Motors
- Ideal for First Time Buyers
- Gross Investment Yield Minimum of 8.5%
- Private Rear Yard With Double Gated Access for Off-Road Parking
- Excellent transport links to London, Manchester, and Liverpool
Offered with No Onward Chain, this charming two-bedroom home in the heart of Crewe is perfect for first-time buyers or investors, offering over 8.5% yield.
Summary
This beautifully presented two-bedroom mid-terrace home combines charm, practicality, and excellent investment potential. Perfect for first-time buyers or investors, the property offers a strong gross yield in excess of 8.5%, making it an attractive opportunity in the thriving Crewe market.
Inside, the home features a spacious lounge and dining area, a well-appointed kitchen with under-stair storage, two generous double bedrooms, a large family bathroom, and a versatile loft room ideal for a home office or hobby space. To the rear, gated access allows secure off-road parking within the private yard, complementing the traditional red-brick frontage that exudes classic appeal.
Positioned within a vibrant and well-connected town, Crewe offers a blend of heritage and convenience. With excellent transport links to London, Liverpool, and Manchester, alongside nearby leisure clubs, restaurants, and shops, this home delivers both lifestyle and location in equal measure.
Crewe
Beyond the doorstep of your new home lies a vibrant community filled with amenities and attractions. Crewe, a historic and well-connected railway town, is famed for its proud industrial heritage and enduring innovation. Once home to the world-renowned Crewe Works, the town now thrives as a modern hub, hosting Bentley Motors and celebrating its distinguished links to the Rolls-Royce legacy.
Perfectly positioned for commuters, Crewe offers excellent transport connections to major cities including London, Liverpool, and Manchester, making travel for work or leisure effortless. Sports enthusiasts will appreciate the local golf clubs and leisure facilities, while families can enjoy a wide range of clubs, restaurants, and shops all within easy reach, ensuring a lifestyle that balances convenience, activity, and community charm.
Sales
The particulars are set out as a general outline only for the guidance of intended purchasers or lessees, and do not constitute, any part of a contract. Nothing in these particulars shall be deemed to be a statement that the property is in good structural condition or otherwise nor that any of the services, appliances, equipment or facilities are in good working order. Intending Purchasers and Tenants should not rely on them as statements of representation of fact, but must satisfy themselves by inspection or otherwise as to their accuracy.
Ground Floor
Entrance Hallway
0.94 x 5.01 (3'1" x 16'5")A bright and welcoming entrance hallway with stylish patterned floor tiles and modern two-tone décor, creating an inviting first impression.
Living Room
3.29 x 3.80 (10'9" x 12'5")A spacious and inviting living room with neutral décor and a feature fireplace providing a warm focal point. The room opens through to the dining area, creating an ideal space for relaxing or entertaining.
Dining Room
3.35 x 3.97 (10'11" x 13'0")A well-proportioned dining room offering ample space for family meals and entertaining, featuring neutral décor and a central feature fireplace. The room connects seamlessly to the living area, creating an open and sociable layout.
Kitchen
2.20 x 2.91 (7'2" x 9'6")A bright and functional kitchen fitted with white wall and base units, tiled splashbacks, and ample worktop space. The kitchen also benefits from useful under-stair storage, ideal for keeping household essentials neatly organised.
Under Stair Storage
0.79 x 2.08 (2'7" x 6'9")
First Floor
Bedroom One
3.96 x 3.81 (12'11" x 12'5")A generously sized double bedroom featuring extensive built-in wardrobes and large windows allowing plenty of natural light. The room offers ample storage and space for additional furnishings, creating a comfortable and practical retreat.
Bedroom Two
2.80 x 3.94 (9'2" x 12'11")A spacious second bedroom with neutral décor and a large window providing plenty of natural light. The room offers ample space for a double bed and additional furnishings, making it a versatile and comfortable space.
Family Bathroom
2.28 x 2.93 (7'5" x 9'7")A spacious family bathroom featuring a full-sized bath with overhead shower, wash basin and WC. Finished in a clean, neutral style with tiled walls and modern flooring.
Second Floor
Loft Room
3.62 x 3.95 (11'10" x 12'11")A versatile loft room featuring a skylight that fills the space with natural light. Ideal for use as a home office, hobby room, or additional storage area.
Externally
Front & Rear Yard
The property features a traditional red-brick frontage with a gated entrance and low brick wall for added character. To the rear, there is a spacious enclosed yard with double gates that open to provide convenient off-road parking.
Tenure
Freehold, to be confirmed by the Vendor's solicitor.
Energy Performance Certificate
Current Rating: D
Possession
Vacant possession upon completion.
Viewing
Viewings are by appointment only and can be arranged by calling New Adventure Homes.
Looking to Sell or Rent?
Whether you're searching for a new agent or just need expert advice, we offer unique service packages tailored to your needs. Call us today on 07778 908 724 — we're here to help!
Energy Efficiency and Environmental Impact
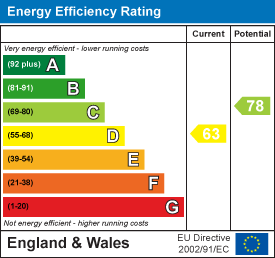
Although these particulars are thought to be materially correct their accuracy cannot be guaranteed and they do not form part of any contract.
Property data and search facilities supplied by www.vebra.com
