
28 High Street
Puckeridge
Hertfordshire
SG11 1RN
Applewood, Buntingford, Herts
Asking Price £495,000
3 Bedroom House - Semi-Detached
In this superb Buntingford location close to attractive countryside on the northern side of town just off Ermine Street, yet within walking distance of the town centre and all it's amenities, we are delighted to offer this attractive semi-detached house, just one of six properties in this private cul-de-sac built in 2016. With uPVC double glazing and gas central heating, the accommodation comprises hallway, cloakroom/utility, lounge, kitchen/diner, 3 bedrooms, en-suite shower room and family bathroom. There is driveway parking for 2 cars, a southerly facing rear garden and a detached garage which has been part-converted to provide a garage store and home office sections.
Entrance Hall
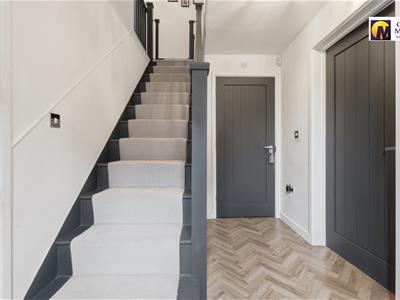 Composite front door with double glazed panels. Radiator. Staircase to first floor. Wall-mounted alarm system panel. Luxury 'Moduleo' vinyl flooring throughout the ground floor.
Composite front door with double glazed panels. Radiator. Staircase to first floor. Wall-mounted alarm system panel. Luxury 'Moduleo' vinyl flooring throughout the ground floor.
Cloakroom
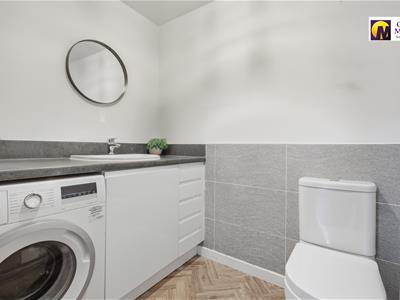 White WC, work surface with inset hand basin, cupboards and drawers under and space & plumbing for washing machine.
White WC, work surface with inset hand basin, cupboards and drawers under and space & plumbing for washing machine.
Lounge
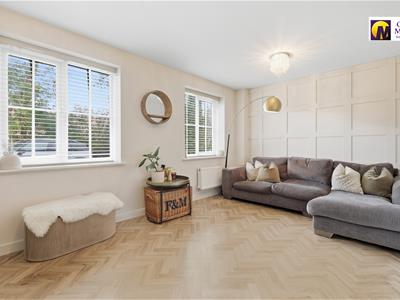 4.50m x 2.90m (14'9 x 9'6)Two uPVC double glazed windows to front. Two radiators. Media wall with integrated recesses and inset electric feature fire.
4.50m x 2.90m (14'9 x 9'6)Two uPVC double glazed windows to front. Two radiators. Media wall with integrated recesses and inset electric feature fire.
Kitchen / Diner
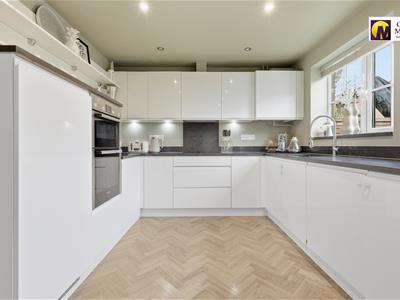 4.70m x 2.90m (15'5 x 9'6)Modern range of fitted wall, base and drawer units with granite work surfaces incorporating sink unit. Built-in Bosch electric double ovens, Bosch electric induction hob with extractor unit above. Integrated Bosch dishwasher and integrated upright fridge. Radiator. Inset ceiling lights. Cupboard concealing wall-mounted Ideal gas fired boiler. Two uPVC double glazed windows to rear and double glazed door to rear garden.
4.70m x 2.90m (15'5 x 9'6)Modern range of fitted wall, base and drawer units with granite work surfaces incorporating sink unit. Built-in Bosch electric double ovens, Bosch electric induction hob with extractor unit above. Integrated Bosch dishwasher and integrated upright fridge. Radiator. Inset ceiling lights. Cupboard concealing wall-mounted Ideal gas fired boiler. Two uPVC double glazed windows to rear and double glazed door to rear garden.
First Floor Landing
Door to built-in airing cupboard housing hot water cylinder. Radiator. Access hatch to loft.
Bedroom One
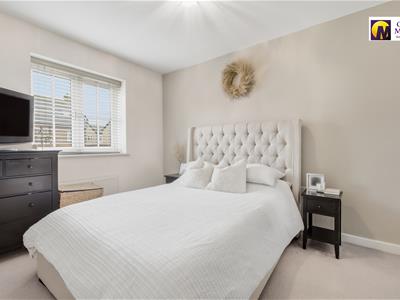 3.35m + wardrobes x 2.62m + door recess (11'0 + wauPVC double glazed window to rear. Radiator. Double doors to recessed wardrobe cupboard. Door to:
3.35m + wardrobes x 2.62m + door recess (11'0 + wauPVC double glazed window to rear. Radiator. Double doors to recessed wardrobe cupboard. Door to:
En-Suite Shower Room
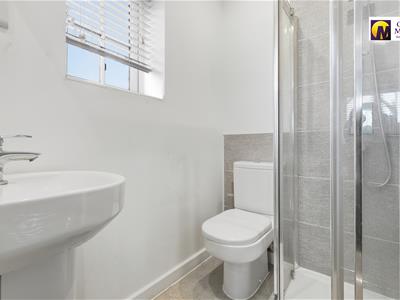 Glazed shower cubicle. White WC and pedestal hand basin. uPVC double glazed obscure window. Heated towel rail. Extractor fan. Inset ceiling lights.
Glazed shower cubicle. White WC and pedestal hand basin. uPVC double glazed obscure window. Heated towel rail. Extractor fan. Inset ceiling lights.
Bedroom Two
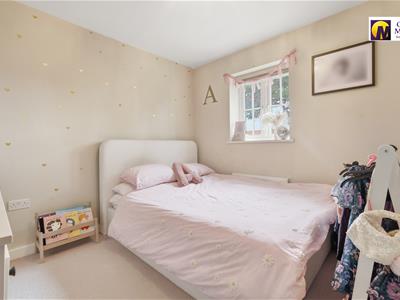 2.92m x 2.74m (9'7 x 9'0)uPVC double glazed window to front. Radiator.
2.92m x 2.74m (9'7 x 9'0)uPVC double glazed window to front. Radiator.
Bedroom Three
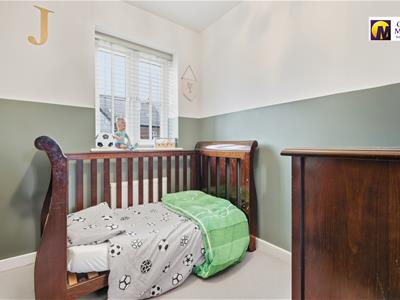 2.18m x 1.93m (7'2 x 6'4)uPVC double glazed window to rear. Radiator.
2.18m x 1.93m (7'2 x 6'4)uPVC double glazed window to rear. Radiator.
Family Bathroom
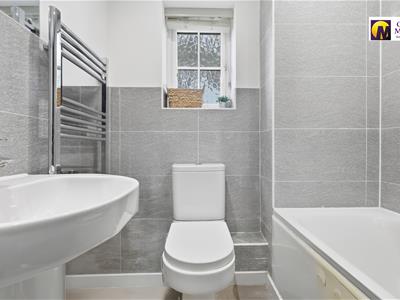 1.93m x 1.83m (6'4 x 6'0)White suite comprising pedestal hand basin, WC and bath with shower attachment with glazed screen. uPVC double glazed obscure window. Heated towel rail. Shaver point. Extractor fan. Inset ceiling lights.
1.93m x 1.83m (6'4 x 6'0)White suite comprising pedestal hand basin, WC and bath with shower attachment with glazed screen. uPVC double glazed obscure window. Heated towel rail. Shaver point. Extractor fan. Inset ceiling lights.
Outside
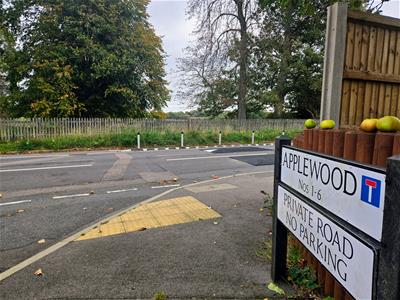
Block Paved Driveway
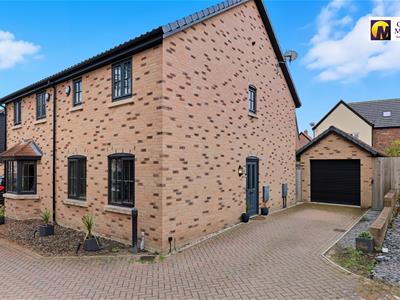 Parking for 2 cars. Side access gate to rear garden.
Parking for 2 cars. Side access gate to rear garden.
Detached Garage (part converted)
2.92m x 2.44m (9'7 x 8'0 )2.92m x 2.44m (9'7 x 8'0) front storage section with electric remote control roller door. Power and light connected. Eaves storage space.
Home Office (rear section of garage)
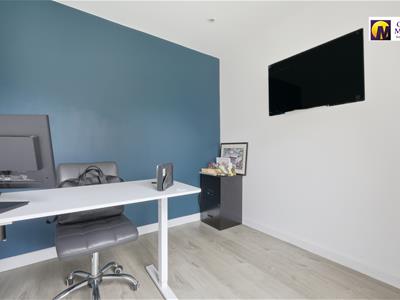 2.67m x 2.54m (8'9 x 8'4)Wall-mounted electric heater. Wood laminate floor. Inset ceiling lights. uPVC double glazed door from garden. Power points and broadband connection.
2.67m x 2.54m (8'9 x 8'4)Wall-mounted electric heater. Wood laminate floor. Inset ceiling lights. uPVC double glazed door from garden. Power points and broadband connection.
Southerly facing Rear Garden
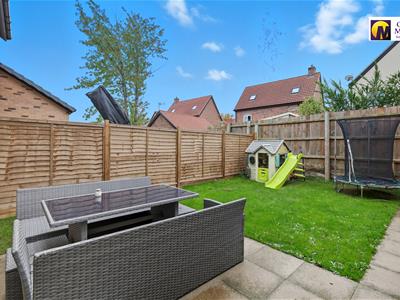 7.80m x 5.26m (25'7 x 17'3)Paved patio leading to lawn with pathway to Home Office/Garage. Enclosed by paneled fencing. Outside water tap and light.
7.80m x 5.26m (25'7 x 17'3)Paved patio leading to lawn with pathway to Home Office/Garage. Enclosed by paneled fencing. Outside water tap and light.
Agents Notes
Mains gas, electricity, water and drainage are connected.
Broadband & mobile phone coverage can be checked at https://checker.ofcom.org.uk/
Energy Efficiency and Environmental Impact

Although these particulars are thought to be materially correct their accuracy cannot be guaranteed and they do not form part of any contract.
Property data and search facilities supplied by www.vebra.com






