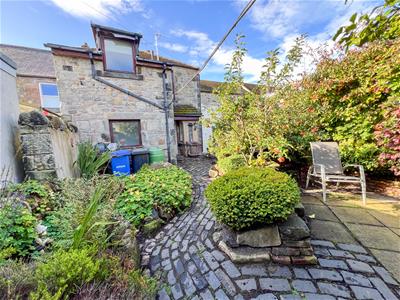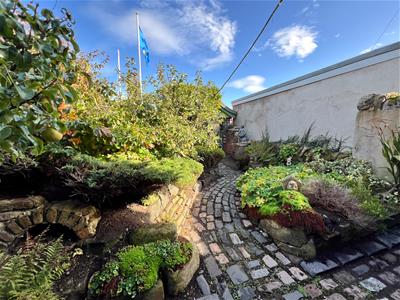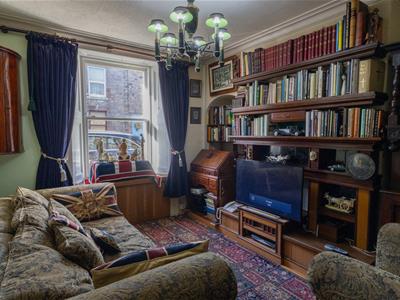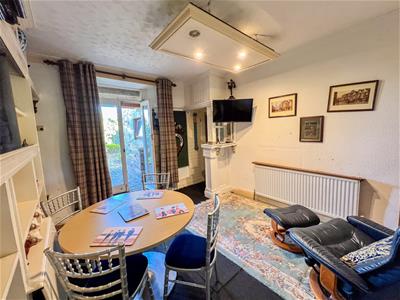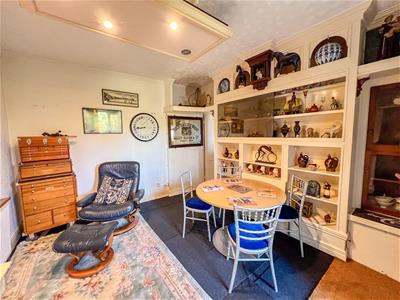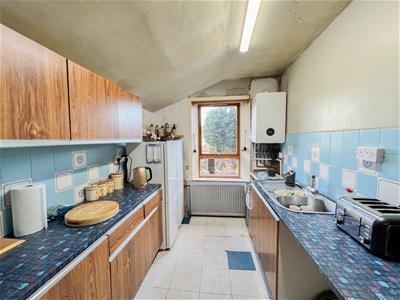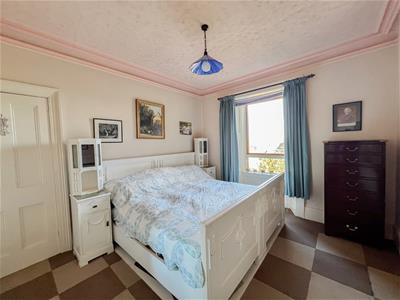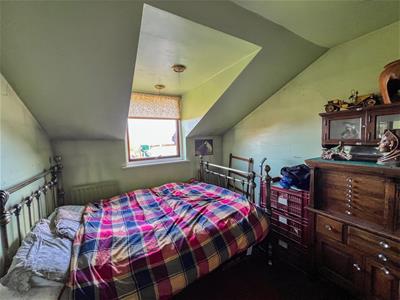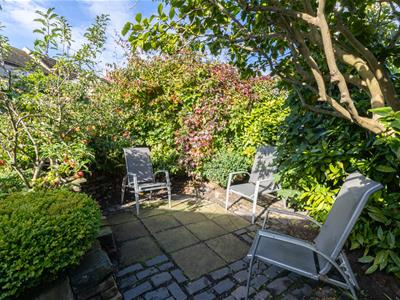
36 Hide Hill
Berwick-upon-tweed
Northumberland
TD15 1AB
Main Street, Spittal
Offers Over £210,000 Sold (STC)
4 Bedroom House - Terraced
- Sitting Room
- Dining Room
- Kitchen
- Utility Room
- Wet Room
- 4 Bedrooms
- Garden
- Double Glazing
- Gas Central Heating
- EPC
Located in the heart of Spittal within easy walking distance to the beach and the promenade, this attractive stone built terraced house would make an ideal family/holiday home. The property is in need of some modernisation and upgrading, however, it offers huge potential to create a lovely home in a much sought after and desirable residential area. The property does have a sea view at the rear from the first floor level.
The interior of the house has many of the original features and comprises of a sitting room, a good sized dining room with double French doors to the rear garden and a feature display wall with shelving and display cabinets, doorway from the dining room into a good sized kitchen. Also on the ground floor is a utility room and a wet room. On the first floor are four bedrooms, one would make an ideal office/study. The house benefits from double glazing and gas central heating.
Lovely enclosed garden at the rear with private sitting areas, mature shrubberies and a large storage shed.
Whether you are looking to make this house your home or seeking a investment opportunity, this property on Main Street in Spittal is certainly worth considering. With its spacious layout and prime location, it promises to be a delightful place to live. Contact our Berwick-upon-Tweed office to arrange a viewing.
Vestibule
1.52m x 0.99m (5' x 3'3)Entrance door giving access to the vestibule, with a glazed door leading through to the entrance hall.
Entrance Hall
8.05m x 1.68m (26'5 x 5'6)With wooden panelled walls and a cloaks hanging area, the entrance hall features stairs leading to the first floor landing with an understairs storage cupboard and a central heating radiator.
Sitting Room
5.03m x 3.40m (16'6 x 11'2)A good sized reception room with coving on the ceiling and a window at the front. Central heating radiator and an arched alcove.
Utility Room
3.51m x 2.59m (11'6 x 8'6)With a stainless steel sink and drainer below the window at the rear, plumbing for an automatic washing machine and a central heating radiator.
Wet Room
2.01m x 1.63m (6'7 x 5'4)Fitted with a white suite comprising of a shower area with an electric shower, a low-level toilet and a wash hand basin. Frosted window at the side of the property, a central heating radiator with a towel rail above and a medicine cabinet.
Dining Room
4.32m x 3.45m (14'2 x 11'4)A spacious reception room with double French doors giving access to the rear garden and a feature display wall with shelving and two glass display cabinets. Central heating radiator.
Kitchen
3.89m x 2.59m (12'9 x 8'6)Fitted with a range of wood effect wall and floor units with ample worktop surfaces with a tiled splash back. Freestanding gas cooker and a one and a half bowl stainless steel sink and drainer beneath the rear window. Central heating radiator and a wall mounted central heating boiler.
First Floor Landing
4.14m x 1.65m (13'7 x 5'5)A split level landing and display shelving.
Bedroom 3
3.20m x 2.59m (10'6 x 8'6)A double bedroom with a window to the rear with sea views, two central heating radiators and recessed ceiling spotlights.
Bedroom 1
4.27m x 3.40m (14' x 11'2)A good sized double bedroom with a window at the rear, coving on the ceiling and a built-in shelved storage cupboard. Central heating radiator.
Bedroom 2
4.62m x 2.64m (15'2 x 8'8)A double bedroom with a window at the front, coving on the ceiling and a built-in shelved storage cupboard. Central heating radiator.
Bedroom 4/Study
3.66m x 1.91m (12' x 6'3)A single bedroom which would make an ideal study. Window at the front and a central heating radiator.
Garden
Lovely enclosed garden at the rear with private sitting areas, mature shrubberies and a large storage shed.
General Information
Full double glazing.
Full gas central heating.
All fitted floor coverings are included in the sale.
Council tax band B.
Tenure-Freehold.
EPC: D (67)
Freehold
Agency Details
OFFICE OPENING HOURS
Monday - Friday 9.00 am - 5.00 pm
Saturday 9.00 am - 12.00 pm
Saturday Viewings 12.00pm - 1.00pm
FIXTURES & FITTINGS
Items described in these particulars are included in the sale, all other items are specifically excluded.
All heating systems and their appliances are untested.
This brochure including photography was prepared in accordance with the sellers’ instructions.
Energy Efficiency and Environmental Impact

Although these particulars are thought to be materially correct their accuracy cannot be guaranteed and they do not form part of any contract.
Property data and search facilities supplied by www.vebra.com

