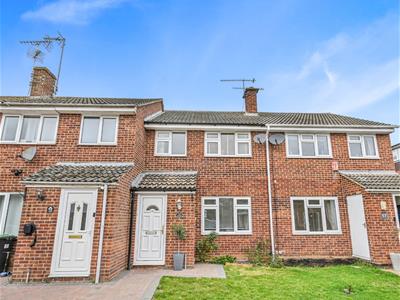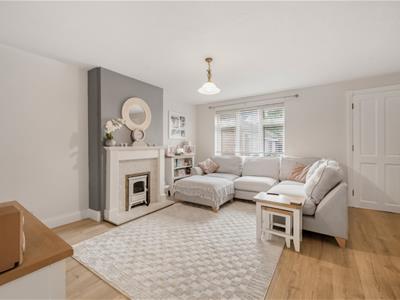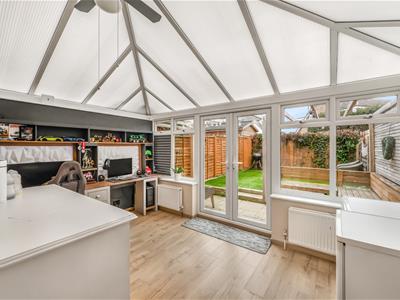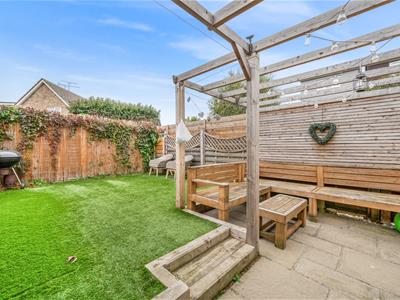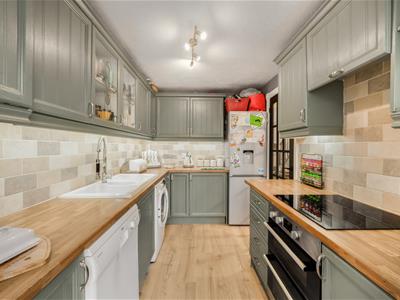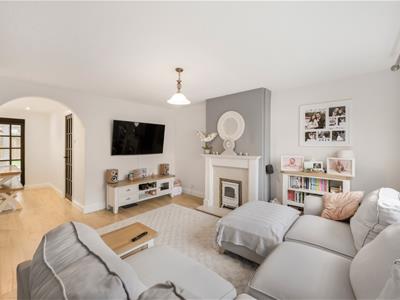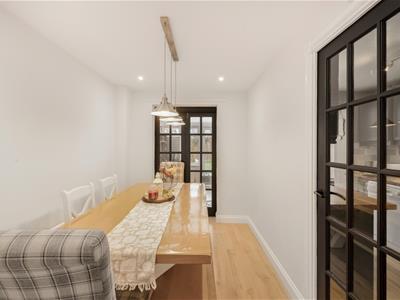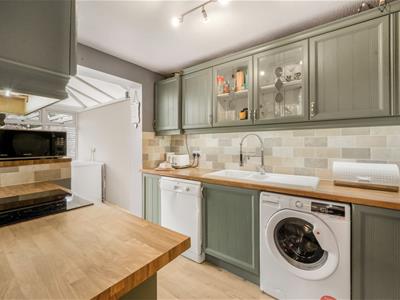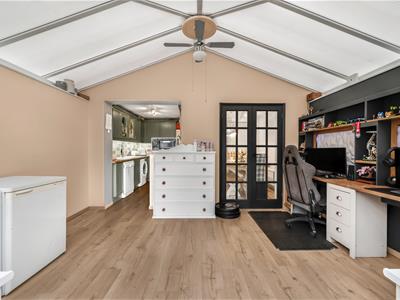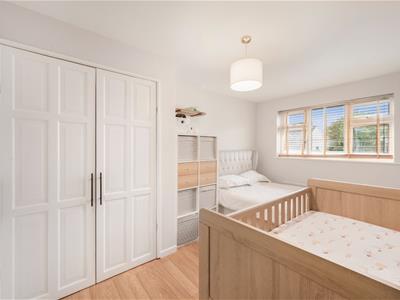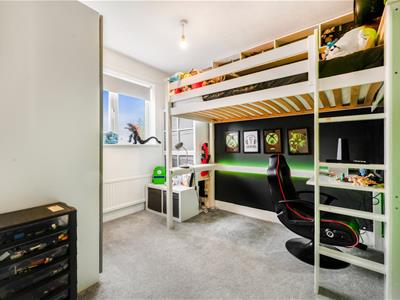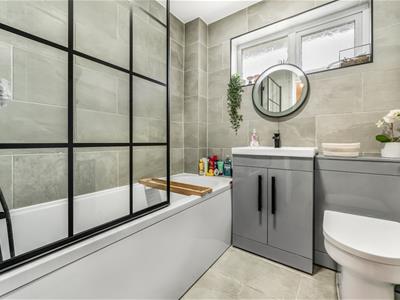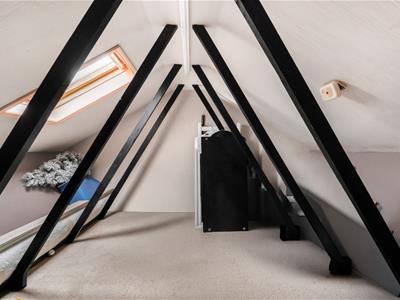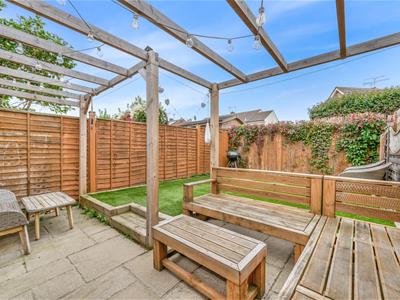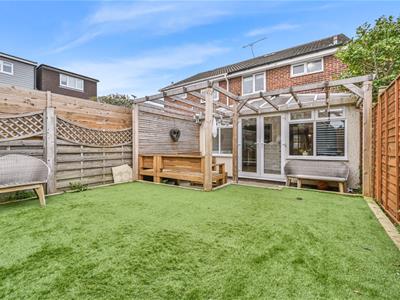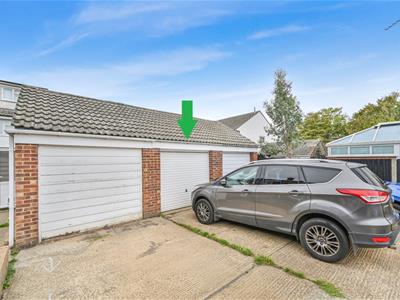51 High Street
Dunmow
CM6 1AE
Rayfield Close, Barnston, Dunmow, Essex
Offers Over £350,000
3 Bedroom House - Terraced
- Three Bedroom Family Home
- Kitchen
- Separate Dining Room
- Living Room
- Generous Conservatory
- High Standard Bathroom
- Partially Converted Loft With Potential For Full Conversion 'STP'
- Rear Garden
- Garage With Parking
- Easy Access To Stansted Airport, A120, & M11
Located on the desirable residential road of Rayfield Close, Barnston, Dunmow, this delightful terraced house offers a perfect blend of comfort and convenience. With three well-proportioned bedrooms, this property is ideal for families or those seeking extra space. The two inviting reception rooms provide ample room for relaxation and entertaining, while the adjoining conservatory allows for an abundance of natural light, creating a warm and welcoming atmosphere.
The house features a well-appointed kitchen with the potential to knock through to create a kitchen/dining room.
The loft is partially converted and has the potential to fully covert 'STP' to create a further bedroom.
Externally there is a low maintenance rear garden, perfect for enjoying the outdoors without the burden of extensive upkeep as well as a single garage a parking for one vehicle.
Rayfield Close is situated in a friendly neighbourhood, providing a sense of community while being conveniently close to local amenities and transport links.
Easy Access to the A120, M11, Stansted Airport and Chelmsford city centre.
This property presents an excellent opportunity for anyone looking to settle in a peaceful yet accessible area.
Porch
Entered via front door, door leading to:-
Living Room
4.50 x 4.39 (14'9" x 14'4")Window to front aspect, stairs rising to second floor landing, wood effect flooring, opening leading to:-
Dining Room
3.20 x 2.21 (10'5" x 7'3")Double Doors leading to conservatory, door into kitchen, wood effect flooring.
Kitchen
3.18 x 2.18 (10'5" x 7'1" )Opening leading into conservatory, fitted with a range of eye and base level units with working surface over, inset one and half bowl sink with mixer tap over, inset four ring hob with extractor fan over, integrated oven, space for fridge/freezer, space for washing machine, space for dishwasher, partly tiled walls, wood effect flooring.
Conservatory
4.19 x 2.69 (13'8" x 8'9")Windows to rear aspect, French Doors to rear aspect leading to rear garden, wood effect flooring.
First Floor Landing
Doors leading to:-
Bedroom One
4.14 x 2.59 (13'6" x 8'5")Window to front aspect, fitted wardrobes.
Bedroom Two
2.82 x 2.51 (9'3" x 8'2")Window to rear aspect.
Bedroom Three
3.22 x 1.78 (10'6" x 5'10")Window to front aspect.
Family Bathroom
1.88 x 1.88 (6'2" x 6'2" )Opaque window to rear aspect, fitted with a panel enclosed bath with wall mounted shower attachment and glass screen, wash hand basin & W.C in vanity unit, tiled flooring, tiled walls.
Rear Garden
The rear garden is low maintenance and is made up of mainly artificial lawn with patio area directly to the rear of the conservatory.
Single Garage
With up and over door.
Driveway Parking
Suitable For One Vehicle.
Energy Efficiency and Environmental Impact

Although these particulars are thought to be materially correct their accuracy cannot be guaranteed and they do not form part of any contract.
Property data and search facilities supplied by www.vebra.com
