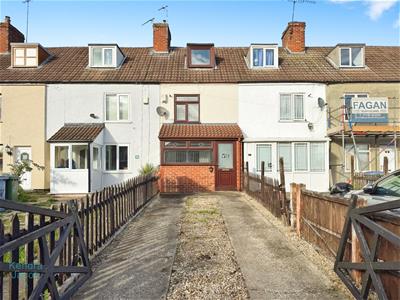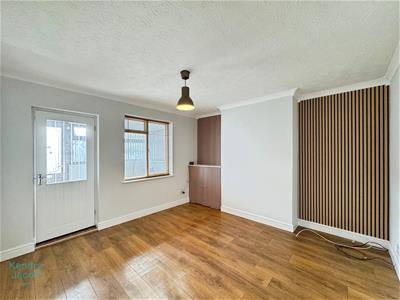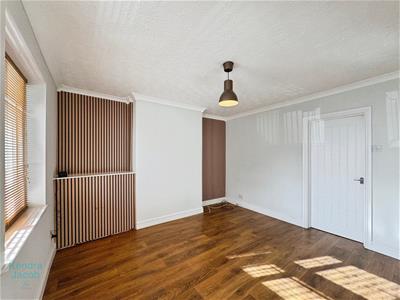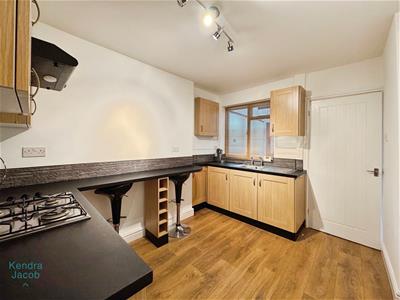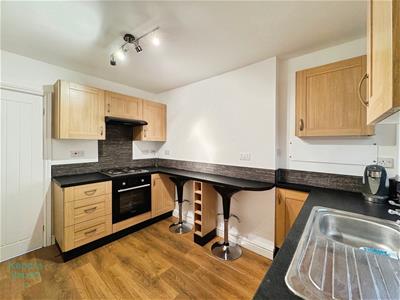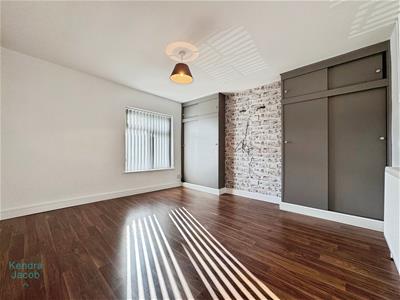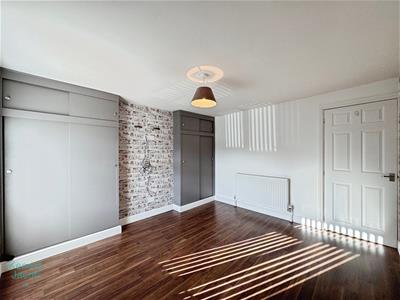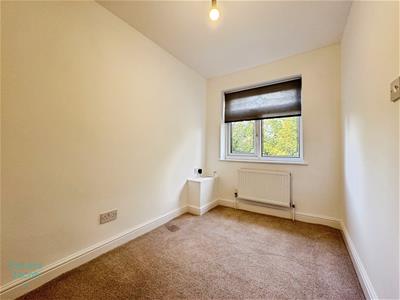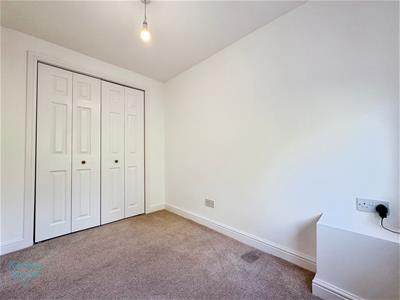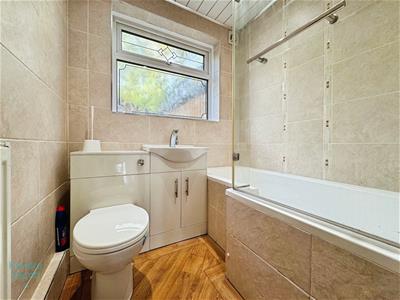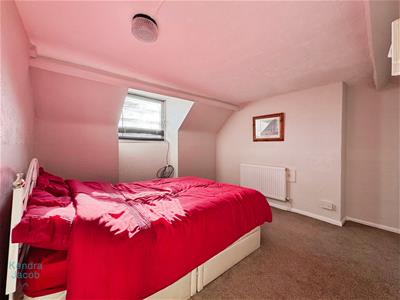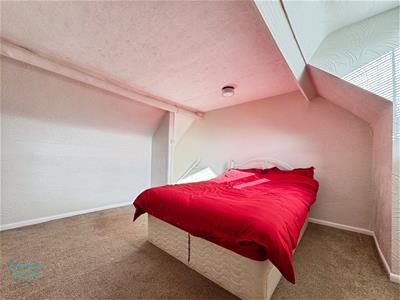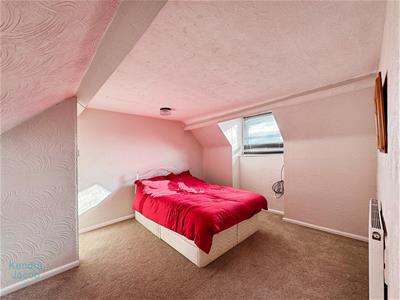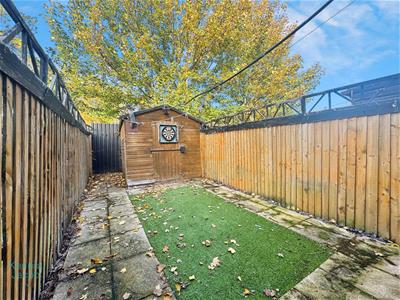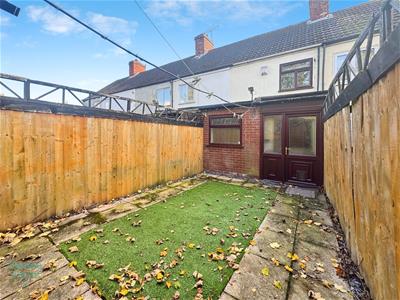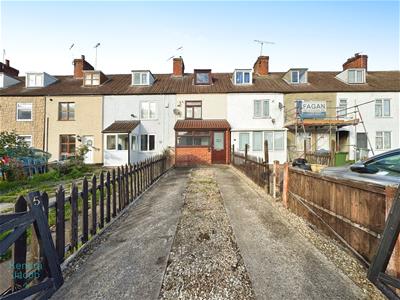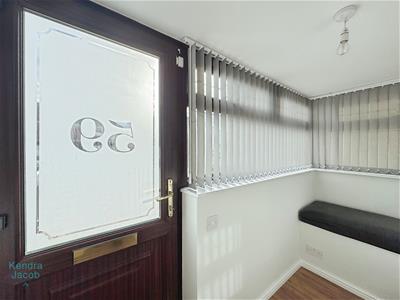J B S Estates
Six Oaks Grove, Retford
Nottingham
DN22 0RJ
Garside Street, Worksop
Guide price £120,000
3 Bedroom House - Mid Terrace
- ***GUIDE PRICE OF £120,000 - £130,000***
- Spacious and beautifully re-designed three-bedroom mid-terrace family home
- Situated in a highly sought-after area of Worksop
- Close to local shops, schools, amenities, Worksop town centre and transport links
- Immaculately presented throughout with stylish décor and modern finishes
- Welcoming entrance porch and elegant living room
- Contemporary breakfast kitchen with excellent storage and workspace
- Bright conservatory/utility room and modern downstairs bathroom
- Two well-proportioned bedrooms plus a generous attic bedroom
- Driveway to the front and low-maintenance rear garden with shed, light and power
**** GUIDE PRICE £120,000 - £130,000 ****
This spacious and beautifully re-designed three-bedroom mid-terrace family home is situated in a highly sought-after area of Worksop, perfectly positioned close to local shops, reputable schools, amenities, Worksop town centre, and excellent transport links.
The property offers immaculate, well-presented accommodation throughout, featuring a welcoming entrance porch, stylish living room, and a modern breakfast kitchen with ample storage and workspace. The ground floor also benefits from a bright conservatory/utility room and a contemporary family bathroom.
To the first floor are two well-proportioned bedrooms and access to a generous attic bedroom, ideal for use as a third bedroom, guest room, or home office. Externally, the home boasts a driveway to the front and an attractive, low-maintenance rear garden with artificial lawn, a large shed with light and power, and gated rear access.
This stunning home is perfect for families or professionals seeking modern living in a desirable and convenient location.
ENTRANCE PORCH
A welcoming front-facing entrance porch featuring a UPVC double-glazed door, matching front and side windows, and an attractive window seat. The space is finished with stylish laminated wood flooring and a door leading seamlessly into the living room.
LIVING ROOM
An immaculately presented and tastefully decorated living room, boasting a front-facing wooden window, feature wall, elegant ceiling coving, central heating radiator, and high-quality laminated flooring. A doorway provides access through to the breakfast kitchen.
BREAKFAST KITCHEN
A beautifully appointed breakfast kitchen offering an extensive range of wall and base units complemented by quality work surfaces incorporating a stainless steel sink unit with mixer tap and breakfast bar. The kitchen benefits from a fitted electric oven with a four-ring gas hob and electric extractor above, space for a freestanding fridge freezer, and a large storage cupboard with shelving. The walls are part-tiled, and the room is finished with laminated wood flooring, a central heating radiator, a rear-facing window, and a door leading to the rear entrance hallway.
REAR ENTRANCE HALLWAY
Featuring a staircase rising to the first-floor landing, central heating radiator, laminated wood flooring, and doors providing access to the conservatory/utility room and downstairs bathroom.
CONSERVATORY/UTILITY ROOM
A bright and versatile space constructed from UPVC double glazing with windows and a rear-facing door opening out into the garden. Fitted with wall and base units, complementary work surfaces, plumbing for an automatic washing machine, and finished with tiled flooring — ideal as a utility or sunroom.
DOWNSTAIRS BATHROOM
A stunning modern bathroom suite comprising an L-shaped bath with shower mixer tap and glass screen, hand wash basin, and low-flush WC. Fully tiled walls, Karndean flooring, central heating radiator, recessed ceiling lighting, and a rear-facing obscure UPVC double-glazed window complete this stylish room.
FIRST FLOOR LANDING
Providing access to two bedrooms and a staircase leading to the attic bedroom.
MASTER BEDROOM
A spacious and beautifully presented master bedroom featuring a front-facing UPVC double-glazed window, central heating radiator, laminated wood flooring, and two sets of fitted wardrobes along one wall.
BEDROOM TWO
A comfortable second bedroom with a rear-facing UPVC double-glazed window, central heating radiator, and fitted wardrobes to one wall.
ATTIC BEDROOM
A generous and well-lit attic bedroom benefiting from a front-facing UPVC double-glazed window and central heating radiator — perfect as a guest room, office, or hobby space.
EXTERIOR
To the front of the property is a driveway providing off-road parking.
To the rear lies an attractive, low-maintenance enclosed garden featuring artificial lawn, a large garden shed with light and power, and gated rear access.
Energy Efficiency and Environmental Impact
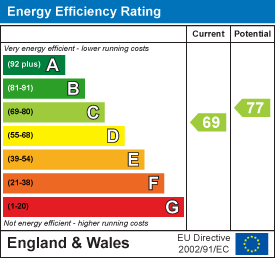
Although these particulars are thought to be materially correct their accuracy cannot be guaranteed and they do not form part of any contract.
Property data and search facilities supplied by www.vebra.com
