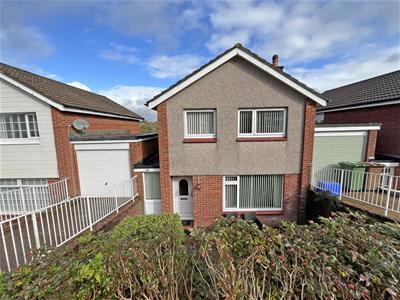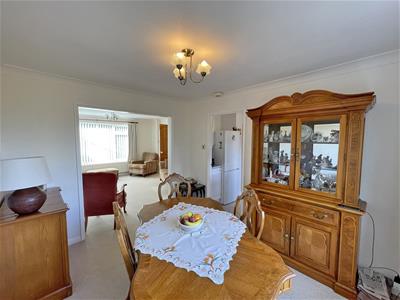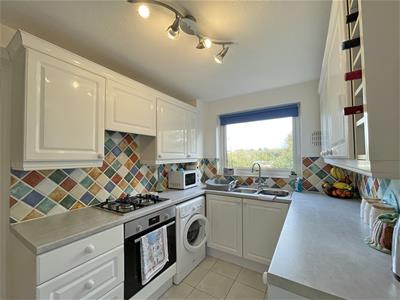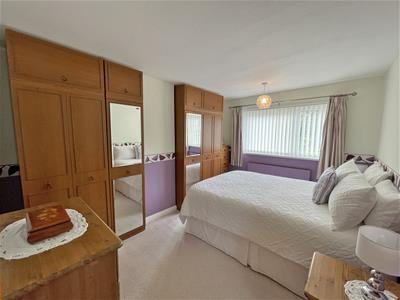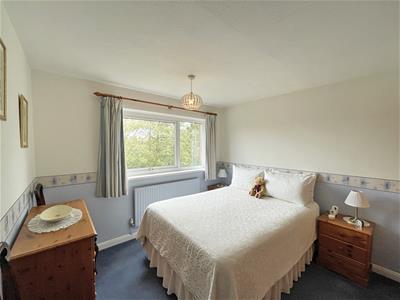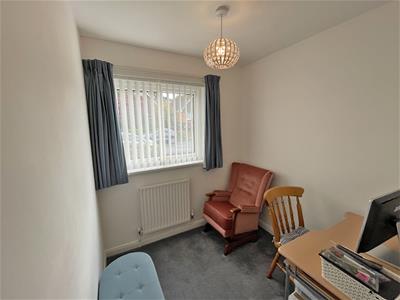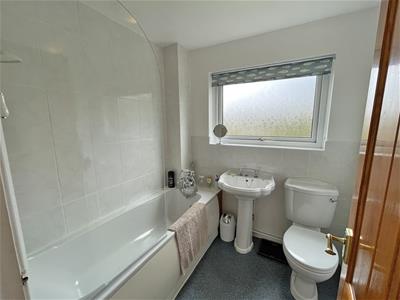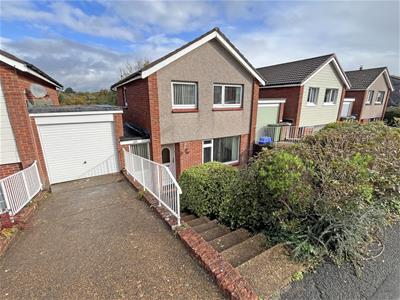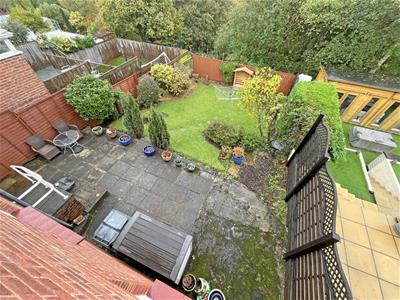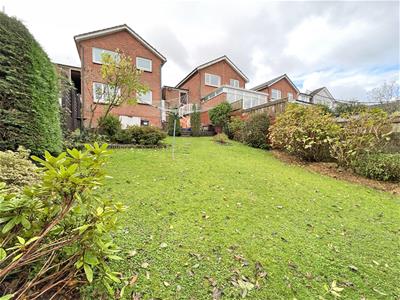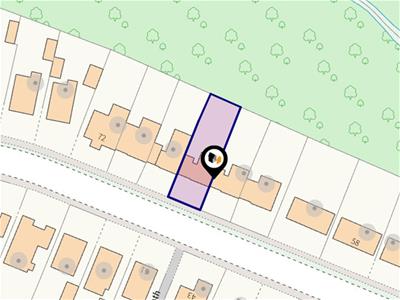
22 Mannamead Road
Mutley Plain
Plymouth
PL4 7AA
Dunraven Drive, Derriford, Plymouth
Guide Price £350,000
3 Bedroom House - Link Detached
- LINK DETACHED HOME
- POPULAR LOCATION
- WELL-PROPORTIONED
- THREE BEDROOMS
- TWO RECEPTIONS
- LOVELY REAR OUTLOOK
- ENCLOSED GARDEN
- ENERGY RATING: BAND D
***Guide Price - £350,000-£375,000***
This spacious, link detached home enjoys a good sized garden and a lovely rear outlook of woodlands behind. Internally the property offers: entrance hall, downstairs wc, lounge, dining area, kitchen, three good sized bedrooms and a bathroom. Further benefits include double glazing, central heating and externally there is a private driveway to garage. Plymouth Homes advise an early viewing to appreciate this lovely home.
GROUND FLOOR
ENTRANCE
Entry is via an open plan porch with a uPVC part glazed entrance door opening into the entrance hall.
ENTRANCE HALL
With obscure double-glazed window to the front, stairs rising to the first-floor landing, doors into the downstairs wc and the lounge.
DOWNSTAIRS WC
With obscure window into the rear porch and fitted with a two piece suite comprising vanity wash hand basin with cupboard storage below, low-level WC, tiled splashbacks, radiator.
LOUNGE
4.03m x 3.92m (13'2" x 12'10")A good sized reception space with double glazed window to the front, coal effect living flame gas fire set within a feature wooden and stone surround (please note the fire isn’t in working order), radiator, coving to ceiling, open plan into the dining area.
DINING AREA
3.35m x 2.75m (10'11" x 9'0")With double glazed window to the rear enjoying the rear outlook, radiator, coving to ceiling, door into the kitchen.
KITCHEN
3.35m x 2.20m (10'11" x 7'2")Fitted with a matching range of base and eye level units with worktop space above, twin bowl stainless steel sink unit with single drainer and mixer tap, tiled splashbacks, spaces for fridge/freezer and washing machine, fitted electric oven and four ring gas hob with pull out cooker hood above, double glazed window to the rear enjoying the outlook, tiled flooring, understairs storage cupboard, door into the rear lobby.
REAR LOBBY
With uPVC part glazed door opening to the rear garden.
FIRST FLOOR
LANDING
With double glazed window to the side, access to loft space with retracting loft ladder.
BEDROOM 1
3.92m x 2.98m (12'10" x 9'9")A good-sized double bedroom with double glazed window to the front, radiator.
BEDROOM 2
3.25m x 2.98, (10'7" x 9'9",)A second double bedroom with double glazed window to the rear enjoying the outlook, radiator, built in storage cupboard housing the wall mounted boiler serving the heating system and domestic hot water.
BEDROOM 3
3.02m max x 1.98m (9'10" max x 6'5")With double glazed window to the front, built in storage cupboard, radiator.
BATHROOM
Fitted with a three-piece suite comprising panelled bath with independent electric shower above, shower screen, pedestal wash hand basin, low-level WC, tiled splashbacks, obscure double-glazed window to the rear, radiator.
OUTSIDE:
FRONT
6.40m (20'11")At the front of the property is a tiered garden with steps descending to the main entrance and a half height storage cupboard. To the left side a private driveway, measuring 21’, leads to a single garage with up and over garage door.
REAR
18.35m max in length x 9.05m in width (60'2" max iThe rear opens to a lovely garden measuring 60’2’’ max in length x 29’8’’ in width. Adjoining property, a paved seating area enjoys the outlook and has steps rising to a pedestrian rear door into the garage. Steps then descend to a lawned garden with mature borders and enclosed by hedge and fencing.
Energy Efficiency and Environmental Impact
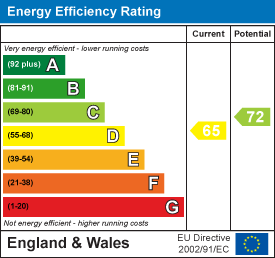
Although these particulars are thought to be materially correct their accuracy cannot be guaranteed and they do not form part of any contract.
Property data and search facilities supplied by www.vebra.com
