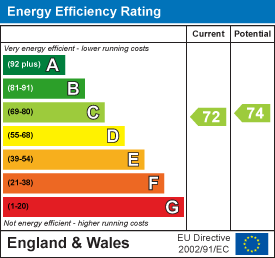
Meacock & Jones (Meacock & Jones (Shenfield) Ltd
Tel: 01277 218485
Email: shenfield@meacockjones.co.uk
106 Hutton Road
Shenfield
Essex
CM15 8NB
Booths Court, Hutton, Brentwood
£675,000
2 Bedroom Apartment
- Open Plan Kitchen/Living/Dining Area
- 16'10 Vaulted Ceiling Height
- Two Bedroom Suites
- Interior Designed
- Spacious Southerly Balcony
- Garage Parking
- Mezzanine Level & Storage Room
- 999 Year Lease & Share Of Freehold
- No Onward Chain
- Newly Fitted Hardwood Windows, Underfloor Heating & WestOne Bathroom
As featured in the Grand Designs Magazine, a highly unique and very newly refurbished penthouse apartment arranged over two floors and with the benefit of a vaulted ceiling over the open plan kitchen/dining/living area. The property has the benefit of a 998 year lease, garage with electronically operated door and a large southerly balcony directly overlooking the well tended gardens of the Booths Court development.
The property has been interior designed and finished to an exacting standard, with the benefit of newly fitted windows and balcony doors installed by Trustwood Joinery, underfloor heating and a luxuriously appointed en-suite shower room designed by WestOne bathrooms in Surrey.
Offered to the market with no onward chain, this property comes with a share of the freehold to the building and has the unusual feature of a large storage room on the top floor level, accessed through the mezzanine.
Open Plan Kitchen/Living/Dining Area
Southerly Balcony
Mezzanine
Storage Room
Inner Hall
Bedroom One
En-Suite Shower Room
Bedroom Two
Bathroom
Communal Gardens
The apartments are surrounded by beautifully tended gardens mostly to the front of the property. These consist of a large lawned area with brick pathways and a number of clipped colourful shrubs and various ornamental trees. The gardens are very private and a focal point of the gardens to the front is a pretty pergola style summerhouse. Additional lawned area to the rear of the building.
Garage
Agent's Note
998 Year Lease
Share Of Freehold
In accordance to Section 21 of the Estate Agents Act 1979 we are required to disclose to respective purchasers that a connected person has a personal interest in the sale of this property.
Energy Efficiency and Environmental Impact


Although these particulars are thought to be materially correct their accuracy cannot be guaranteed and they do not form part of any contract.
Property data and search facilities supplied by www.vebra.com





























