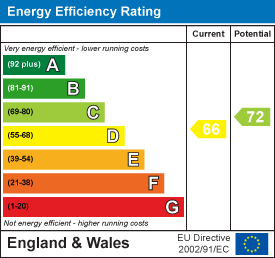.png)
4 Station Parade, London Road
Sevenoaks
Kent
TN13 1DL
Bullfinch Dene, Sevenoaks
Guide Price £450,000
4 Bedroom House - Semi-Detached
- 4 Bedroom semi detached family home
- No onward chain
- Riverhead & Amherst schools nearby
- Over 1,400 sqft of accommodation
- Master suite
- Driveway and integral garage
- Cul de sac setting
** THIS PROPERTY IS OF CONCRETE CONSTRUCTION - as a non-standard form of construction, buyers should seek advice from their mortgage broker as to their ability to secure any mortgage required prior to viewing **
Set at the far end of this popular cul-de-sac location on the Riverhead / Chipstead border, this four bedroom semi detached family home is situated within genuine walking distance (0.4 miles) of the highly regarded Riverhead and Amherst Schools, as well as Chipstead Common, the picturesque boating lake and doorstep amenities on offer in Riverhead. In addition, the near neighbouring town of Sevenoaks provides a wider array of all shopping, social and leisure facilities, as well as fast and frequent rail links to London Bridge / Charing Cross available in under thirty minutes from Sevenoaks mainline station, just 1.3 miles away.
Of concrete construction, covered in a pebbledash exterior, the well presented and planned accommodation currently comprises to the ground floor, an entrance porch, entrance hall, utility, sitting room, dining area, kitchen and conservatory. The first floor comprises four bedrooms including the master suite and the family bathroom. Additional benefits include double glazed windows and doors, an integral garage with driveway parking for two cars and a delightful rear garden with workshop/storage room that is accessible via the conservatory. Available with NO ONWARD CHAIN, your internal viewing comes highly recommended in order to fully appreciate all this comprehensive family home as to offer and the value for money it represents.
GROUND FLOOR
Entrance porch
Flooring as laid, surrounding glazing, external front door.
Entrance hall
Flooring as laid, radiator, staircase to first floor, understairs cupboard, storage cupboard.
Utility area
Flooring as laid, radiator, integrated cupboards/drawers, cupboard containing water cylinder, washing machine, dryer, part tiled wall.
Kitchen diner
Flooring as laid, radiator, double glazing to rear aspect, radiator, range of cupboards, drawers & worktops, fridge/freezer, integrated dishwasher, four burner gas stove and electric fan oven, part tiled walls.
Living room
Carpet as laid, radiator, dual aspect double glazing to front and rear, central fireplace feature.
Conservatory
Surrounding double glazing, rear and side doors to garden, radiator, access to workshop/storage room.
FIRST FLOOR
Landing
Carpet as laid, entry to all rooms.
Master suite
Carpet as laid, triple aspect double glazing to front,side & back, radiator.
En suite
Flooring as laid, double glazing to rear, walk in shower, wash hand basin with under cupboard, wc, towel radiator and part tiled walls.
Bedroom two
Carpet as laid, double glazing to front aspect, radiator, integrated wardrobe.
Bedroom three
Carpet as laid, double glazing to rear aspect, radiator, storage cupboard.
Bedroom four
Carpet as laid, double glazing to front aspect, radiator, storage cupboard.
Family bathroom
Flooring as laid, double glazing to rear aspect, towel radiator, wash hand basin with under cupboard, wc, bath with shower, part tiled walls.
EXTERNALLY
Rear garden
Patio as laid, lawn as laid, side access from the front.
Driveway & garage
The newly laid driveway accommodates parking for two cars and leads to the integral garage which is accessible from the front and via the side door.
ADDITIONAL INFORMATION
Property is Freehold
Council Tax Band A
Property is an extended Concrete Construction with Pebbledash Exterior
Energy Efficiency and Environmental Impact

Although these particulars are thought to be materially correct their accuracy cannot be guaranteed and they do not form part of any contract.
Property data and search facilities supplied by www.vebra.com






















