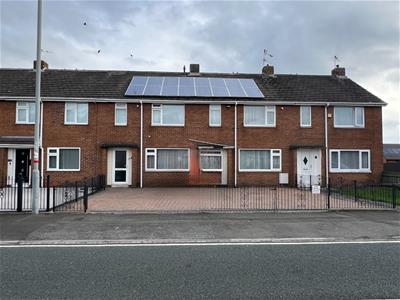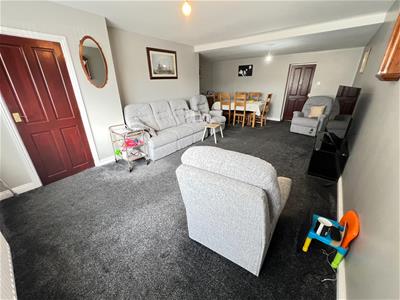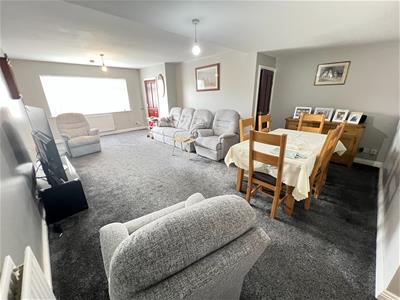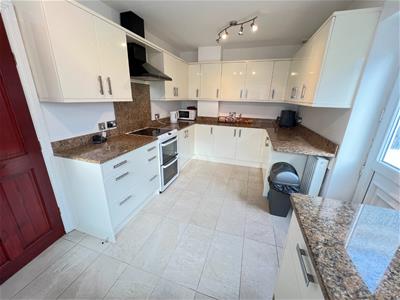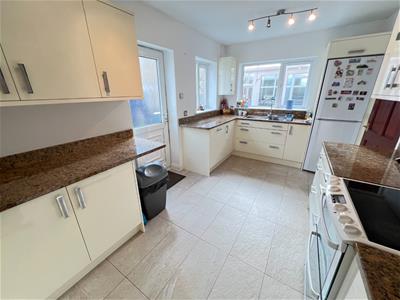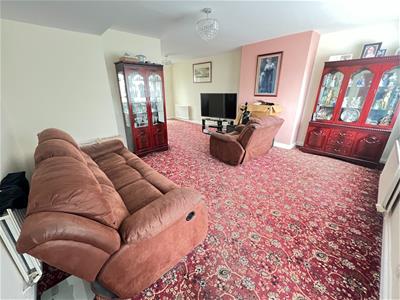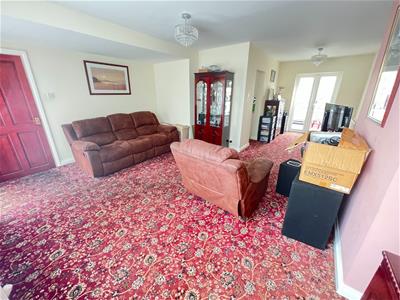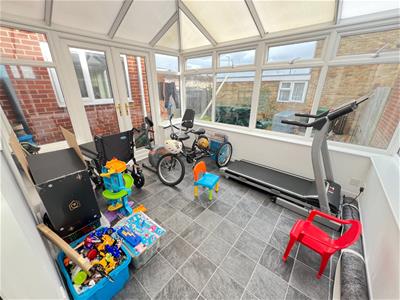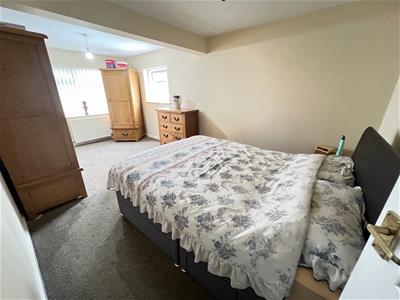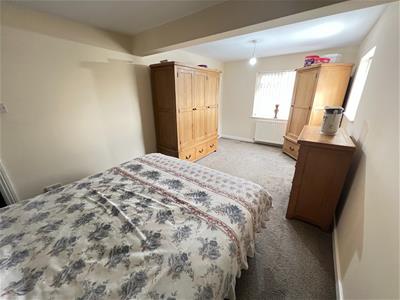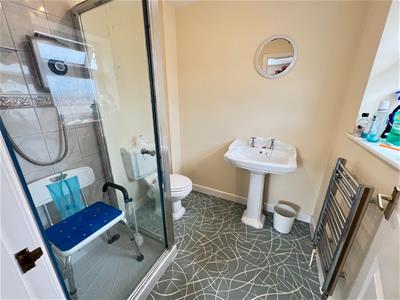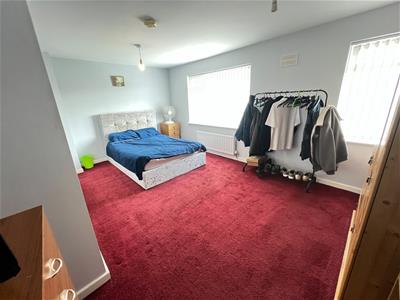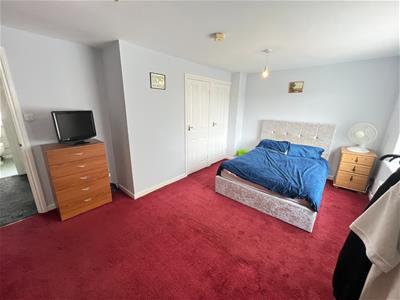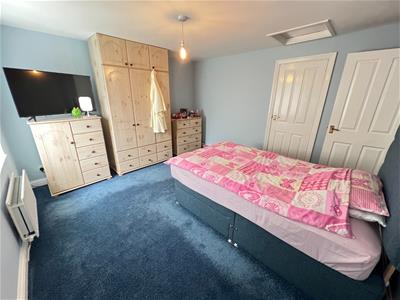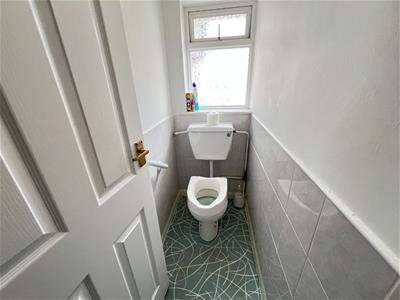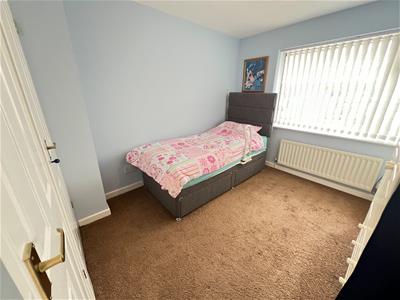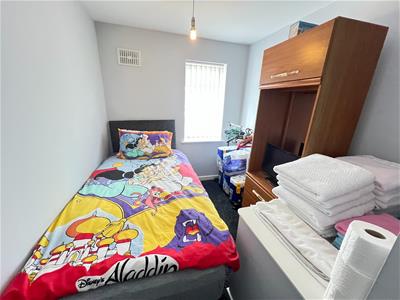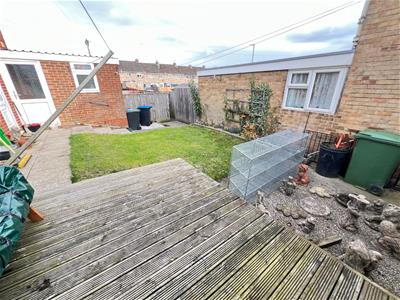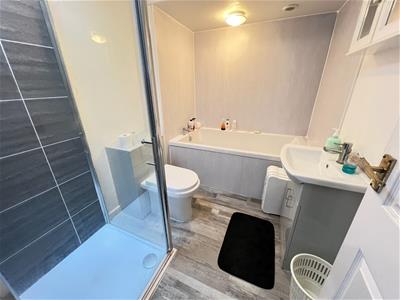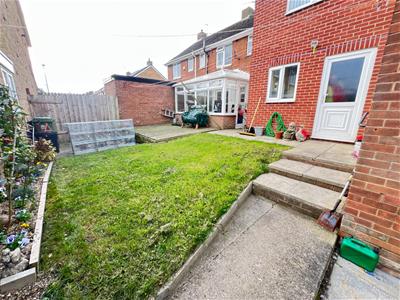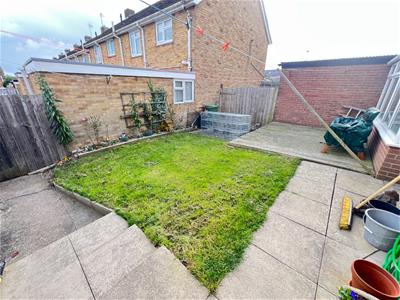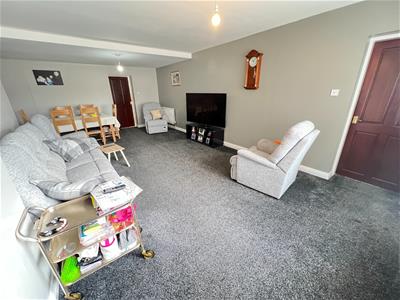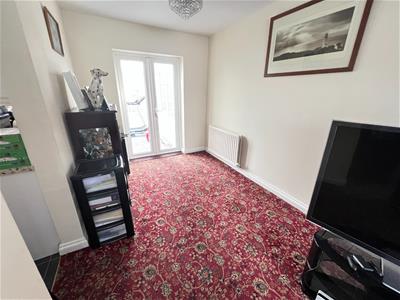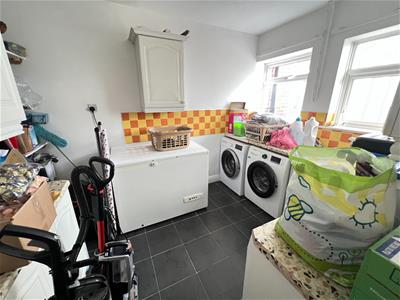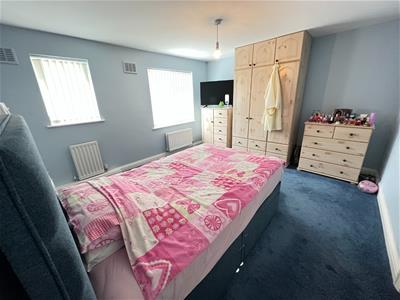
Robinsons - Bishop Auckland Sales
Tel: 01388 458 111
Fax: 01388 458 200
Email: info@robinsonsbishop.co.uk
120 Newgate Street
Bishop Auckland
DL14 7EH
Leazes Lane, St. Helen Auckland, Bishop Auckland
£210,000
5 Bedroom House - Mid Terrace
- 5 BEDROOM TERRACED HOUSE
- EXTREMELY SPACIOUS ACCOMMODATION
- TWO LARGE RECEPTION ROOMS
- TWO BATHROOMS
- AMPLE PARKING
- SOLAR PANELS
Nestled on Leazes Lane in the charming area of St. Helen Auckland, this spacious mid-terrace house presents an excellent opportunity for families seeking a comfortable and versatile living space. Originally two separate houses, this property has been thoughtfully combined to offer an impressive five bedrooms, ensuring ample room for family and guests alike.
Upon entering, you are greeted by two large reception rooms, perfect for entertaining or relaxing with loved ones. The generous layout allows for a variety of uses, whether it be a formal dining area or a cosy lounge. The heart of the home features a well-appointed family bathroom, alongside an ensuite bathroom attached to the master bedroom, providing convenience and privacy for the occupants. Additionally, there is an extra WC, enhancing the practicality of this delightful residence.
The five good-sized bedrooms offer flexibility for various living arrangements, whether you require space for children, guests, or a home office. Natural light floods the rooms, creating a warm and inviting atmosphere throughout.
This property is further enhanced by the inclusion of solar panels, promoting energy efficiency and sustainability. For those with vehicles, the property boasts parking for several vehicles, a rare find in such a desirable location.
In summary, this mid-terrace house on Leazes Lane is a fantastic family home, combining spacious living areas, multiple bedrooms, and modern amenities in a peaceful setting. It is ideally suited for those looking to settle in a welcoming community while enjoying the comforts of contemporary living.
GROUND FLOOR
Entrance Lobby
Lounge/Dining Room
7.27 x 5.03 (maximum) (23'10" x 16'6" (maximum)
Kitchen
5.03 x 2.68 (16'6" x 8'9")
Reception 2
7.27 x 5.05 (maximum) (23'10" x 16'6" (maximum)
Utility
3.58 x 2.48 (maximum) 0.4 (11'8" x 8'1" (maximum)
Conservatory
3.45 x 2.81 (11'3" x 9'2")
FIRST FLOOR
Landing
1.89 (6'2")
Bedroom 1
5.58 x 2.94 2.70 (18'3" x 9'7" 8'10")
Ensuite
Bedroom 2
5.04 x 3.60 (16'6" x 11'9")
Bedroom 3
4.16 x 3.61 (13'7" x 11'10" )
Bedroom 4
3.60 x 2.81 (11'9" x 9'2")
Bedroom 5
3.60 x 2.10 (11'9" x 6'10" )
Family Bathroom
WC
EXTERNAL
AGENTS NOTES
Electricity Supply: Mains
Water Supply: Mains
Sewerage: Mains
Heating: Gas
Broadband: Basic 1 Mbps, Superfast 39 Mbps, Ultrafast 10000 Mbps
Mobile Signal/Coverage: Average
Tenure: Freehold
Council Tax: Durham County Council, Band A (£1701 Min)
Energy Rating: TBC
Disclaimer: The preceding details have been sourced from the seller and OnTheMarket.com. Verification and clarification of this information, along with any further details concerning Material Information parts A, B & C, should be sought from a legal representative or authorities. Robinsons cannot accept liability for any information provided.
Although these particulars are thought to be materially correct their accuracy cannot be guaranteed and they do not form part of any contract.
Property data and search facilities supplied by www.vebra.com
