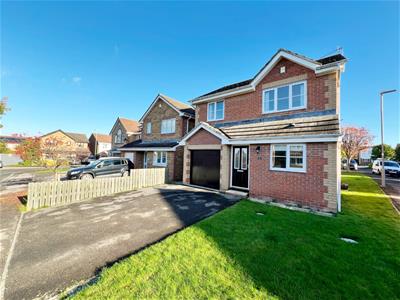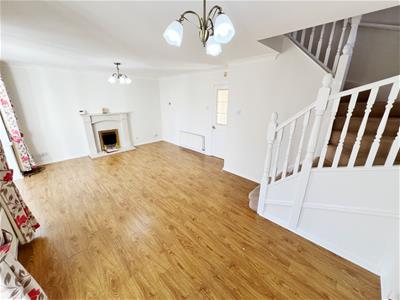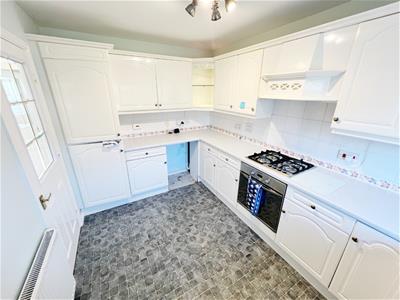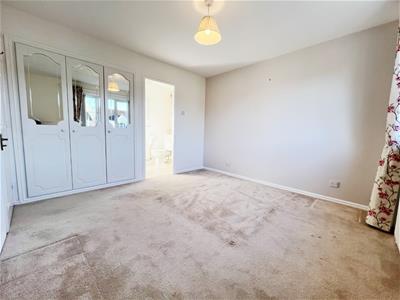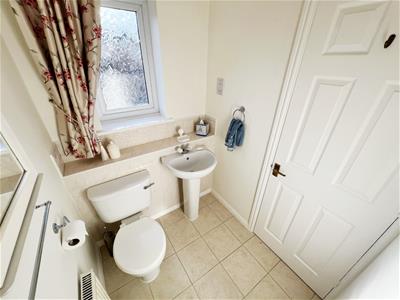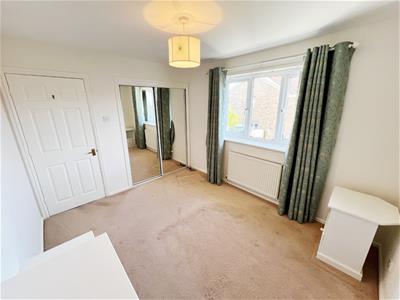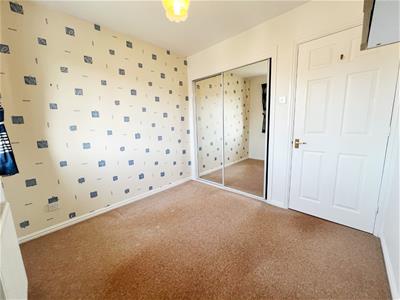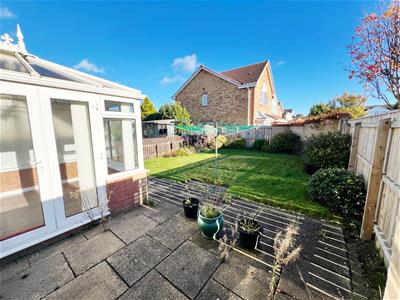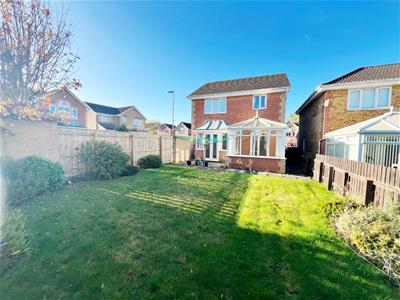
11 Cheapside
Spennymoor
DL16 6QE
Thistle Close, Middlestone Moor, Spennymoor
Reduced £209,450
3 Bedroom House - Detached
- Three Bedroom Detached Family Home
- Nestled on a Desirable Corner Plot
- Large Lounge and Dining Area
- Kitchen with Integrated Appliances
- Three Generously Sized Bedrooms
- Lovely Enclosed Garden and Patio to the Rear
- Close to Amenities
- Good Road Links Nearby
- EPC Rating C
- Council Tax Band D
Welcome to this beautiful three-bedroom detached family home, nestled on a desirable corner plot in Thistle Close, Spennymoor. This property offers a perfect blend of comfort and convenience, making it an ideal choice for families seeking a welcoming environment.
Upon entering, you are greeted by a spacious entrance hallway that leads to a large lounge and dining area, perfect for entertaining guests or enjoying family time. The kitchen is equipped with integrated appliances, ensuring that meal preparation is both efficient and enjoyable. Additionally, the ground floor features a useful W/C and a delightful conservatory, which provides a lovely space to relax and enjoy the garden views.
As you ascend to the first floor, you will find a charming landing that grants access to three generously sized bedrooms, each fitted with wardrobes for ample storage. The master bedroom boasts the added luxury of an ensuite bathroom, while a well-appointed family bathroom serves the other two bedrooms.
This splendid family home is situated in a popular residential area of Middlestone Moor, just a short stroll from local shops, schools, and regular bus services. The property benefits from excellent transport links, providing easy access to Bishop Auckland, Darlington, and Durham. Spennymoor town centre is approximately one mile away, offering a wide range of shopping and leisure facilities to cater to all your needs.
Properties in this sought-after area rarely come to the market, making early viewing highly recommended to avoid disappointment. This home is not just a place to live; it is a wonderful opportunity to create lasting memories in a vibrant community.
EPC Rating C
Council Tax Band D
Hallway
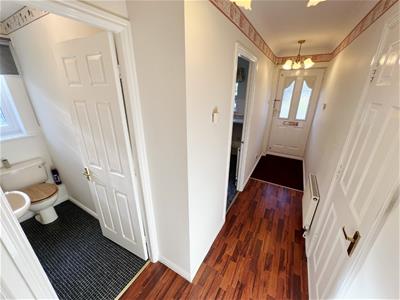 Radiator, Wood effect flooring, access to garage.
Radiator, Wood effect flooring, access to garage.
W/C
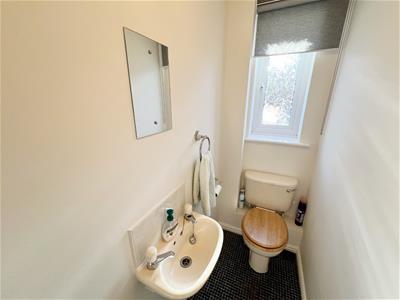 W/C, wash hand basin, radiator and Upvc window.
W/C, wash hand basin, radiator and Upvc window.
Lounge / Diner
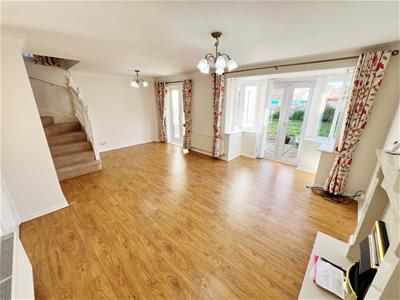 6.15m x 4.72m max points (20'2 x 15'6 max pointsRadiator, Upvc window, French doors leading to conservatory, stairs to the first floor and French Doors leading to the rear garden.
6.15m x 4.72m max points (20'2 x 15'6 max pointsRadiator, Upvc window, French doors leading to conservatory, stairs to the first floor and French Doors leading to the rear garden.
Kitchen
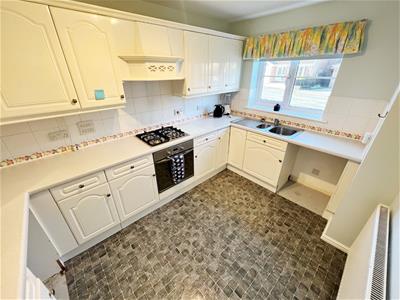 3.56m x 2.44m (11'8 x 8'0 )Wall and base units, integrated oven, hob, extractor fan, fridge and freezer, plumbed for washing machine, space for for dryer, tiled splash backs, stainless steel sink with mixer tap and drainer, radiator, Upvc window.
3.56m x 2.44m (11'8 x 8'0 )Wall and base units, integrated oven, hob, extractor fan, fridge and freezer, plumbed for washing machine, space for for dryer, tiled splash backs, stainless steel sink with mixer tap and drainer, radiator, Upvc window.
Conservatory
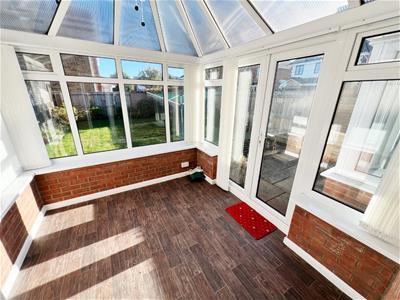 2.67m x 2.49m (8'9 x 8'2)Upvc windows, French doors leading to the rear garden.
2.67m x 2.49m (8'9 x 8'2)Upvc windows, French doors leading to the rear garden.
Landing
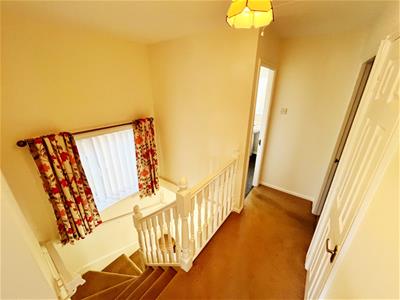 Upvc window, storage cupboard, loft access.
Upvc window, storage cupboard, loft access.
Bedroom One
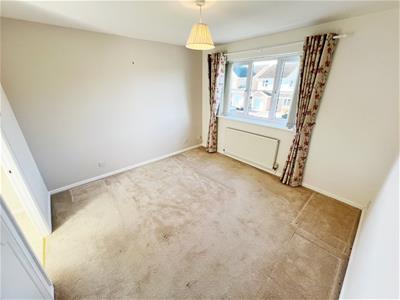 3.38m x 3.35m +robes (11'1 x 11 +robes )Fitted wardrobes, Upvc window, radiator
3.38m x 3.35m +robes (11'1 x 11 +robes )Fitted wardrobes, Upvc window, radiator
Ensuite
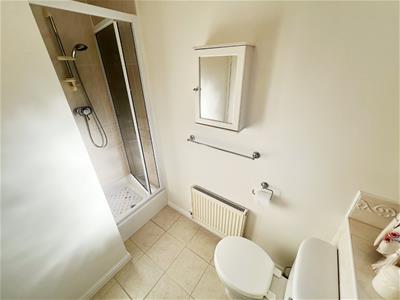 Shower Cubicle, wash hand basin, W/C, Upvc window, tiled flooring and splash backs, extractor fan.
Shower Cubicle, wash hand basin, W/C, Upvc window, tiled flooring and splash backs, extractor fan.
Bedroom Two
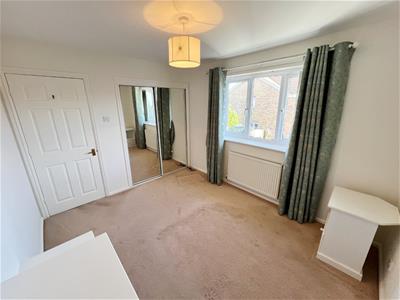 3.40m x 2.84m + robes (11'2 x 9'4 + robes )Upvc window, Radiator, fitted wardrobes.
3.40m x 2.84m + robes (11'2 x 9'4 + robes )Upvc window, Radiator, fitted wardrobes.
Bedroom Three
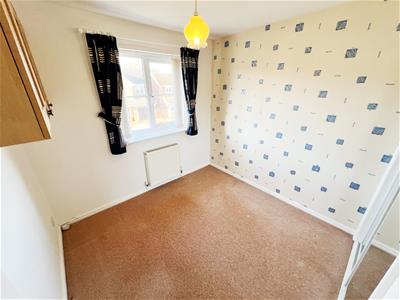 2.64m x 2.46m + robes (8'8 x 8'1 + robes )Upvc window, Radiator, fitted wardrobes.
2.64m x 2.46m + robes (8'8 x 8'1 + robes )Upvc window, Radiator, fitted wardrobes.
Bathroom
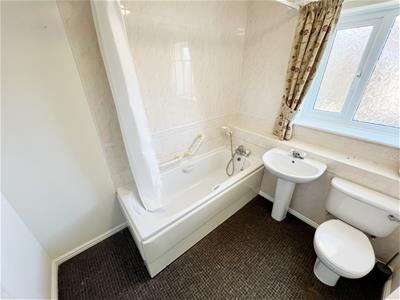 2.54m x 1.98m max point (8'4 x 6'6 max point )White panelled bath with shower attachment, wash hand basin, W/C, Upvc window, radiator, extractor fan.
2.54m x 1.98m max point (8'4 x 6'6 max point )White panelled bath with shower attachment, wash hand basin, W/C, Upvc window, radiator, extractor fan.
Garage
5.00m x 2.44m max points (16'5 x 8'0 max points )power and lighting.
Externally
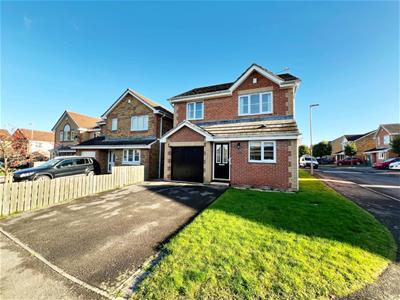 To the front elevation is a good sized driveway which leads to a garage and good sized easy to maintain garden, while to the rear there is a lovely enclosed larger than average garden and patio.
To the front elevation is a good sized driveway which leads to a garage and good sized easy to maintain garden, while to the rear there is a lovely enclosed larger than average garden and patio.
Agent Notes
Electricity Supply: Mains
Water Supply: Mains
Sewerage: Mains
Heating: Gas Central Heating
Broadband: Ultra-fast 1000Mbps *
Mobile Signal/Coverage: Good
Tenure: Freehold
Council Tax: Durham County Council, Band D - Approx. £2,555.93 p.a
Energy Rating: C
Disclaimer: The preceding details have been sourced from the seller and OnTheMarket.com. Verification and clarification of this information, along with any further details concerning Material Information parts A, B & C, should be sought from a legal representative or appropriate authorities. Robinsons cannot accept liability for any information provided.
HMRC Compliance requires all estate agents to carry out identity checks on their customers, including buyers once their offer has been accepted. These checks must be completed for each purchaser who will become a legal owner of the property. An administration fee of £30 (inc. VAT) per individual purchaser applies for carrying out these checks.
Energy Efficiency and Environmental Impact

Although these particulars are thought to be materially correct their accuracy cannot be guaranteed and they do not form part of any contract.
Property data and search facilities supplied by www.vebra.com
