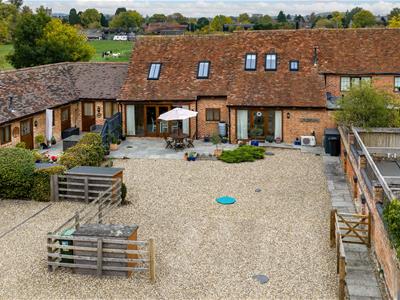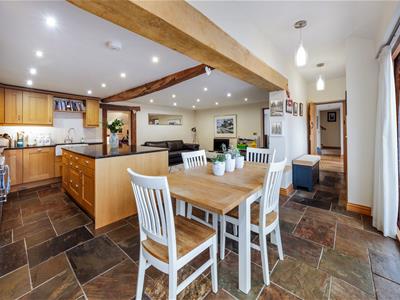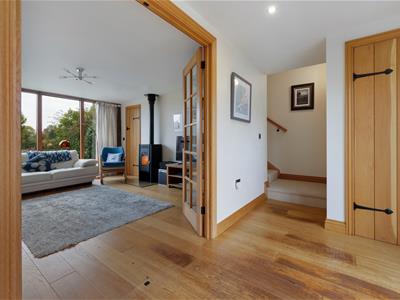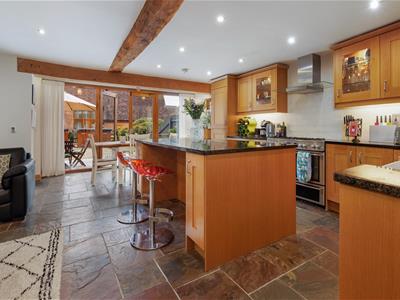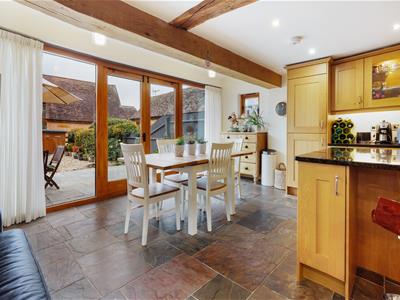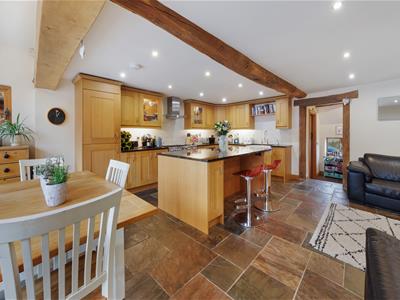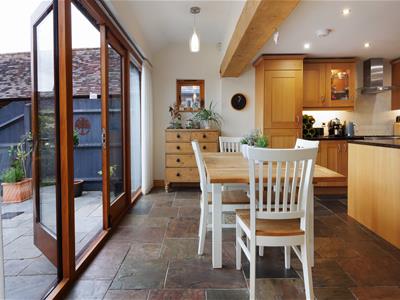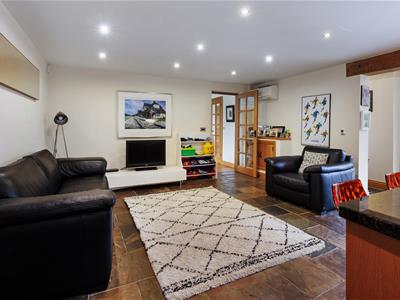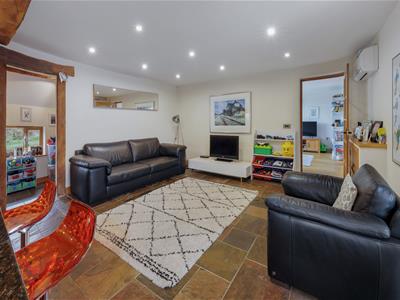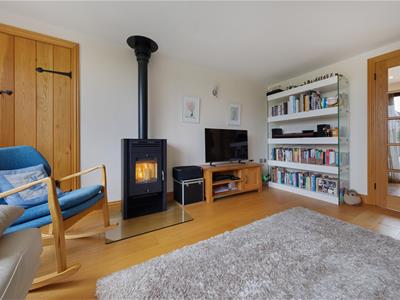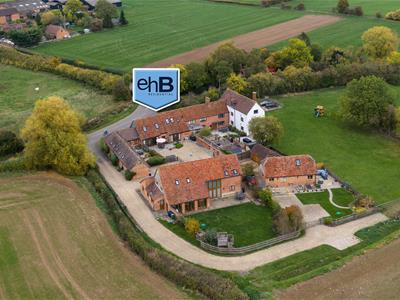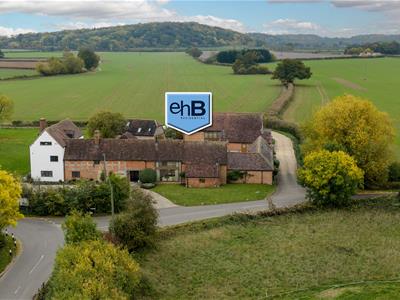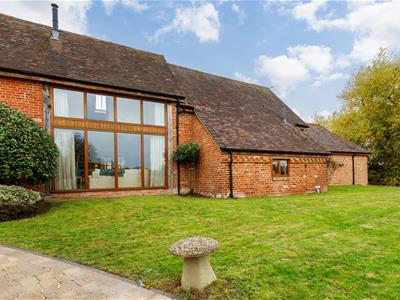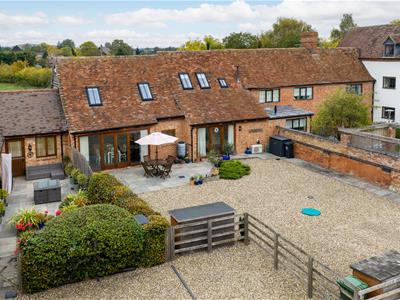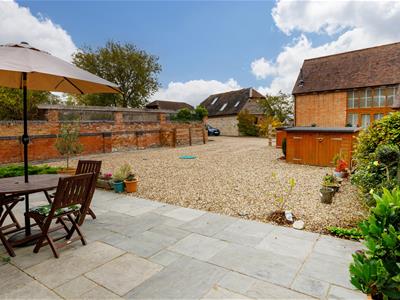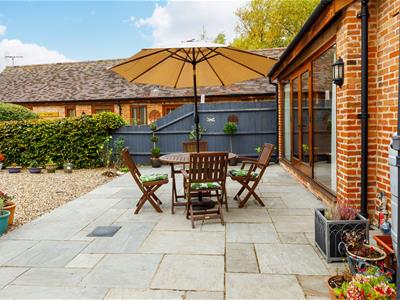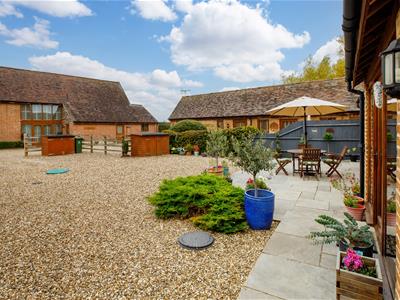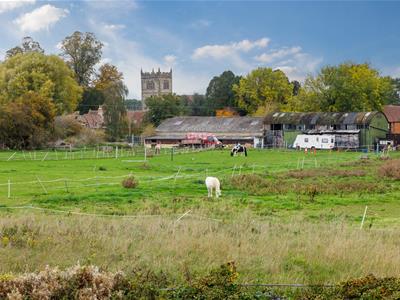
17-19 Jury Street
Warwick
CV34 4EL
Aston Cantlow, Henley-In-Arden
£595,000 Sold (STC) Price Guide
3 Bedroom Barn Conversion
- Large kitchen family area with separate living room and utility
- Air conditioning to main bedroom and kitchen
The Wagon House is part of a small, exclusive courtyard development converted in 2012, located on the outskirts of the desirable, rural yet convenient village of Aston Cantlow. The beautifully appointed, Grade II listed accommodation briefly comprises: entrance vestibule, guest cloakroom, living room with underfloor heating and woodburner, an impressive open-plan breakfast kitchen/dining/family room with underfloor heating and air conditioning, a study area with utility off, and a master bedroom with air-con and en-suite shower, two further bedrooms and a main bathroom. On the outside, there is a low-maintenance garden with a paved sun terrace, a sunny aspect, and parking for at least two cars. Energy rating D.
Location
ASTON CANTLOW is a charming village set amidst picturesque Warwickshire countryside and features a variety of both historic and modern properties, along with a highly renowned village inn/restaurant and a historic church. Local amenities are available in the neighbouring villages of Wilmcote and Wootton Wawen, each with village stores and railway stations, while a more comprehensive range of facilities can be found in the historic market town of Henley-in-Arden, approximately 4 miles away, as well as in the tourist town of Stratford-upon-Avon.
Approach
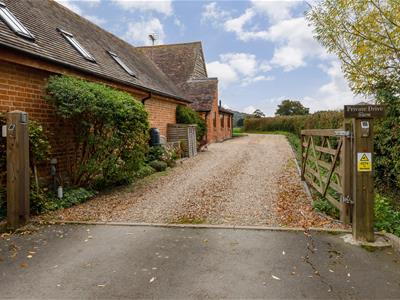 Through a sealed unit double-glazed entrance door with double-glazed side screens to either side into:
Through a sealed unit double-glazed entrance door with double-glazed side screens to either side into:
Entrance Vestibule
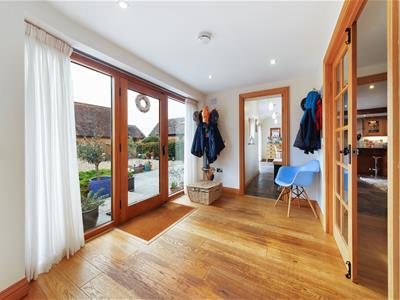 Oak-finish floor with inset coir matt, downlighters, natural-wood latched door to the Kitchen, multi-panelled double-opening doors lead to the Living Room, staircase rising to the First Floor. Latched door to:
Oak-finish floor with inset coir matt, downlighters, natural-wood latched door to the Kitchen, multi-panelled double-opening doors lead to the Living Room, staircase rising to the First Floor. Latched door to:
Guest Cloakroom
White suite comprising WC, wash basin with storage below, matching floor and extractor fan.
Living Room
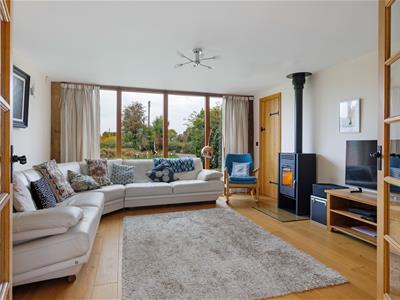 4.63m x 4.33m (15'2" x 14'2")Oak finish floor with underfloor heating, wall lights, contemporary style woodburner set on a glass display hearth, floor-to-ceiling sealed unit double-glazed windows to the rear aspect, latched door to a useful storage cupboard with electric light and a multi-panelled door to:
4.63m x 4.33m (15'2" x 14'2")Oak finish floor with underfloor heating, wall lights, contemporary style woodburner set on a glass display hearth, floor-to-ceiling sealed unit double-glazed windows to the rear aspect, latched door to a useful storage cupboard with electric light and a multi-panelled door to:
Open Plan Breakfast Kitchen/Dining/Family Room
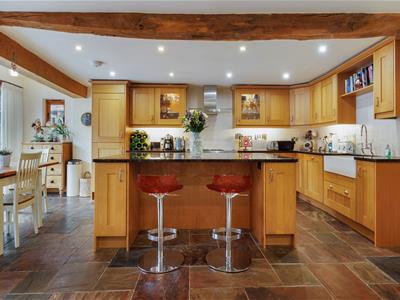 7.03m x 4.74m widening to 6.48m (23'0" x 15'6" widAttractive range of oak fronted base and eye level units, glazed display cabinet, granite worktops and tiled splashbacks. Belfast-style double-bowl sink with drawer below and display area above. Leisure Cuisine Master 100 range-style cooker with five-burner hob, ceramic hotplate, and Neff extractor unit above. Integrated Neff dishwasher and fridge/freezer. Large breakfast island with matching worktop and further drawers and storage cupboards beneath. Downlighters, tiled floor throughout with underfloor heating, Mitsubishi air-condition unit, built-in meter cupboard with display area over and ceiling beams. Sealed-unit double-glazed double-opening doors with full-height side screens provide access and views to the garden. An opening leads through to the:
7.03m x 4.74m widening to 6.48m (23'0" x 15'6" widAttractive range of oak fronted base and eye level units, glazed display cabinet, granite worktops and tiled splashbacks. Belfast-style double-bowl sink with drawer below and display area above. Leisure Cuisine Master 100 range-style cooker with five-burner hob, ceramic hotplate, and Neff extractor unit above. Integrated Neff dishwasher and fridge/freezer. Large breakfast island with matching worktop and further drawers and storage cupboards beneath. Downlighters, tiled floor throughout with underfloor heating, Mitsubishi air-condition unit, built-in meter cupboard with display area over and ceiling beams. Sealed-unit double-glazed double-opening doors with full-height side screens provide access and views to the garden. An opening leads through to the:
Study Area
3.02m x 1.72m (9'10" x 5'7" )This versatile room has a matching tiled floor with underfloor heating, a ceiling beam, and a sealed-unit double-glazed window. Latched door to leads to the:
Utility Room
1.75m x 1.60m (5'8" x 5'2")Worktop with inset stainless steel sink with mixer tap, tiled splashbacks. Base unit, space and plumbing for washing machine, tiled floor, extractor fan, exposed timber, and a wall-mounted Worcester gas-fired boiler.
From the entrance vestibule, a wide staircase with an oak handrail rises to:
First Floor Landing
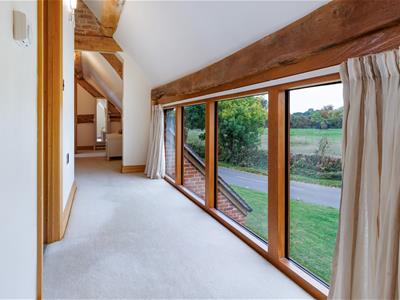 Wall light points, exposed timbers, low-level sealed-unit double-glazed windows and a radiator. Latched doors to:
Wall light points, exposed timbers, low-level sealed-unit double-glazed windows and a radiator. Latched doors to:
Bedroom One
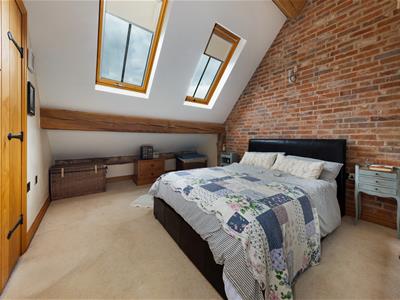 3.26m x 4.64m max into eaves (10'8" x 15'2" max inHigh ceiling with downlighters and exposed timbers, part angled ceiling featuring two Velux double-glazed roof-lights. The wall has exposed brickwork, wall lights, a Mitsubishi air-conditioner and a latched door to a storage cupboard with access to the roof space.
3.26m x 4.64m max into eaves (10'8" x 15'2" max inHigh ceiling with downlighters and exposed timbers, part angled ceiling featuring two Velux double-glazed roof-lights. The wall has exposed brickwork, wall lights, a Mitsubishi air-conditioner and a latched door to a storage cupboard with access to the roof space.
En-Suite Shower
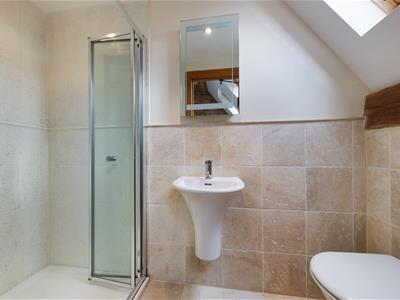 White suite comprising WC with a concealed cistern, wall-hung wash hand basin. Tiled shower enclosure with Grohe shower system and glazed sliding folding shower screen. Chrome heated towel rail, tiled floor, exposed beam, downlights, extractor fan and a Velux double-glazed roof-light.
White suite comprising WC with a concealed cistern, wall-hung wash hand basin. Tiled shower enclosure with Grohe shower system and glazed sliding folding shower screen. Chrome heated towel rail, tiled floor, exposed beam, downlights, extractor fan and a Velux double-glazed roof-light.
Bedroom Two
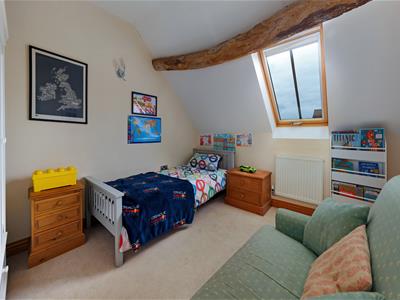 3.33m x 2.95m (10'11" x 9'8")Access to roof space, radiator, wall light points, part-angled ceiling with ceiling beams incorporating a Velux double-glazed roof light.
3.33m x 2.95m (10'11" x 9'8")Access to roof space, radiator, wall light points, part-angled ceiling with ceiling beams incorporating a Velux double-glazed roof light.
Bedroom Three
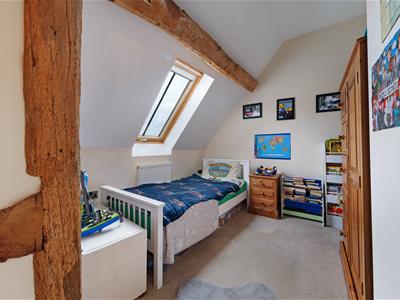 2.87m x 2.74m (9'4" x 8'11")Exposed timbers, part angled ceiling incorporating a double-glazed roof-light.
2.87m x 2.74m (9'4" x 8'11")Exposed timbers, part angled ceiling incorporating a double-glazed roof-light.
Main Bathroom
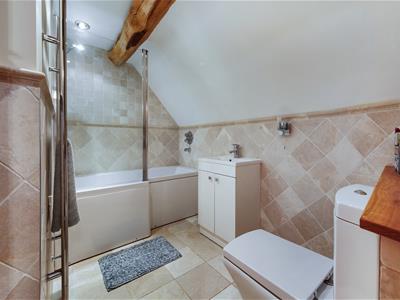 Modern white suite consisting of a "P" shaped bath with Grohe wall-mounted mixer tap and shower system, a glazed shower screen. Includes a chrome heated towel rail, WC, wash basin with storage cupboard below, complementary tiled splashbacks, exposed timbers, tiled floor, wall light, downlighters and an extractor fan.
Modern white suite consisting of a "P" shaped bath with Grohe wall-mounted mixer tap and shower system, a glazed shower screen. Includes a chrome heated towel rail, WC, wash basin with storage cupboard below, complementary tiled splashbacks, exposed timbers, tiled floor, wall light, downlighters and an extractor fan.
Outside/Garden
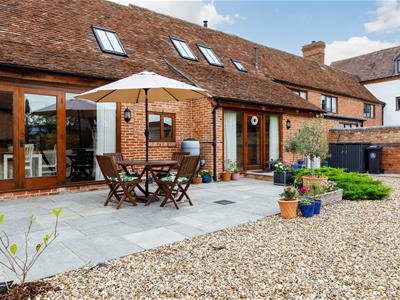 The garden area is currently hard landscaped, featuring a spacious paved sun terrace. It is enclosed by a mix of hedging, post-and-rail fencing, and walling. There is an outside tap, and also a double-width parking area.
The garden area is currently hard landscaped, featuring a spacious paved sun terrace. It is enclosed by a mix of hedging, post-and-rail fencing, and walling. There is an outside tap, and also a double-width parking area.
Tenure
The property is understood to be freehold, although we have not inspected the relevant documentation to confirm this. NB: A £150 per year development fee is payable for each of the 4 properties at Glebe Farm.
Services
Mains electricity, water and drainage are connected to the property. An LPG system provides the central heating. NB We have not tested the heating, domestic hot water system, kitchen appliances or other services and whilst believing them to be in satisfactory working order, cannot give warranties in these respects. Interested parties are invited to make their own inquiries.
Council Tax
The property is in Council Tax Band "E" - Stratford upon Avon District Council
Postcode
B95 6JL
Energy Efficiency and Environmental Impact
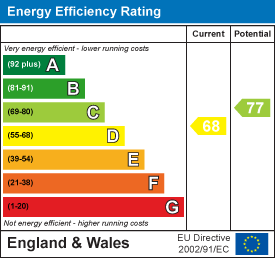
Although these particulars are thought to be materially correct their accuracy cannot be guaranteed and they do not form part of any contract.
Property data and search facilities supplied by www.vebra.com
