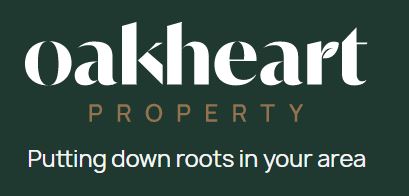
8 St Johns Street
Bury St Edmunds
Suffolk
IP33 1SQ
Norwich Road, Little Stonham
Guide Price £600,000
4 Bedroom House - Detached
- Spacious Four Bedroom Detached Home
- Located Behind A Gated Entrance
- High Specification New Build
- Bright Dual Aspect Lounge With Bi-Fold Doors To Garden
- Large Enclosed Rear Garden
- Modern Open Plan Kitchen/Diner With Central Island
- Master Bedroom With Dressing Area And En-Suite Shower Room
- Ample Off Road Parking Plus Detached Garage
- Ready To Move Into!
Stamp Duty Contribution Now Available!
Guide Price: £600,000 - £650,000.
A stunning and spacious four bedroom detached home tucked behind a gated entrance in Little Stonham in Suffolk. This high-spec new build boasts generous living spaces, and a large private garden — perfect for today’s family lifestyle.
Little Stonham is a peaceful rural village surrounded by open countryside. The nearby town of Stowmarket offers a variety of amenities and a mainline train station with direct services to London Liverpool Street, combining village charm with excellent commuter links.
Accessed via electric gates, the property features a block paved driveway providing plenty of off road parking alongside a detached double garage with remote controlled electric doors.
Inside, the home is carefully planned over two floors. A bright entrance hall filled with natural light highlights a modern staircase with oak handrail and glass panels, immediately creating an airy and modern atmosphere.
On the ground floor you will find a light-filled dual-aspect living room with bi-fold doors opening onto the garden, and a sleek open plan kitchen/diner overlooking the rear garden. The kitchen is equipped with a central island that includes a breakfast bar. A versatile office/study space could easily serve as a playroom or formal dining room as needed. Additional features include a utility room off of the kitchen with side access plus a convenient ground floor WC off of the hallway.
Upstairs, a generous landing leads to four double bedrooms. The master suite benefits from its own en-suite shower room and dressing area. A stylish four-piece family bathroom with a modern bath and spacious walk-in shower serves the other bedrooms.
At the rear, the property enjoys a large, private garden offering a high level of seclusion. To truly understand and appreciate all the exceptional qualities this home has to offer, a personal visit is essential.
Agents Note:
The photographs shown are of the show home and are for illustration purposes only. Actual properties may differ in design, finishes, fixtures, and fittings. Please refer to the sales team for specific details about the property you are interested in.
Energy Efficiency and Environmental Impact

Although these particulars are thought to be materially correct their accuracy cannot be guaranteed and they do not form part of any contract.
Property data and search facilities supplied by www.vebra.com
















