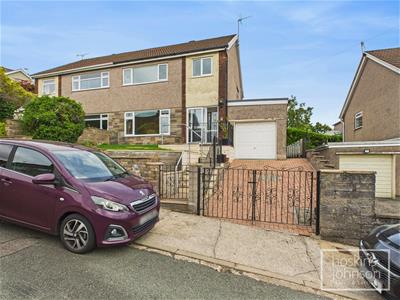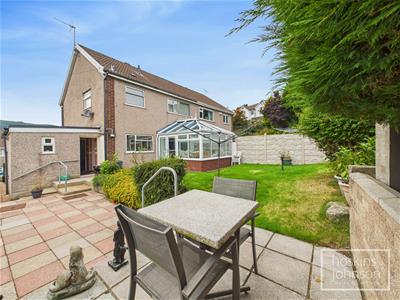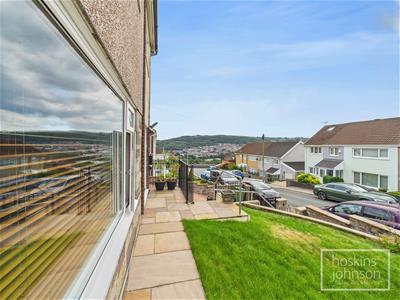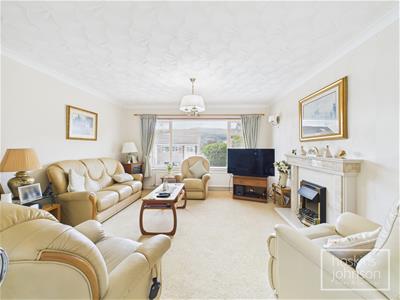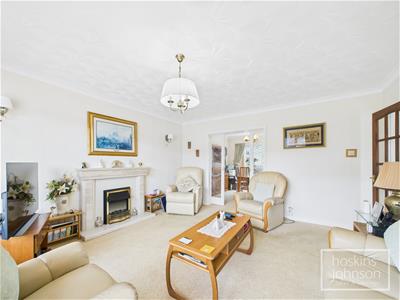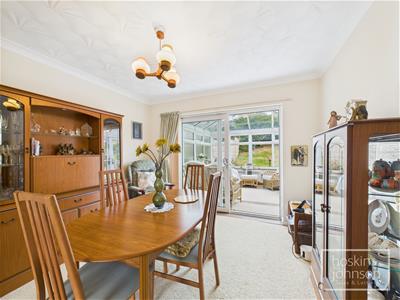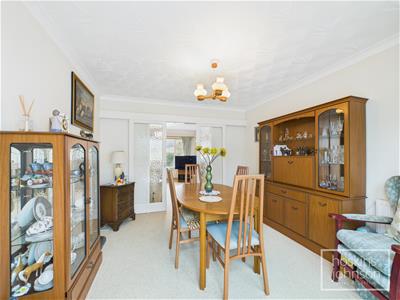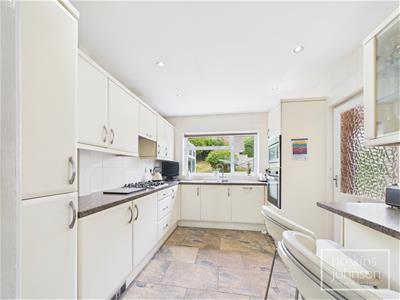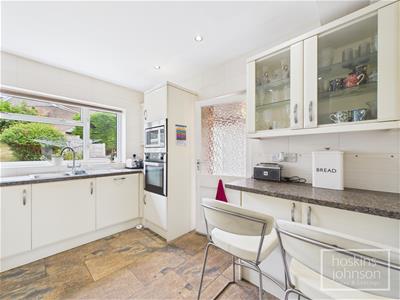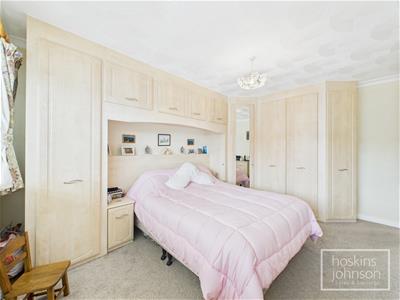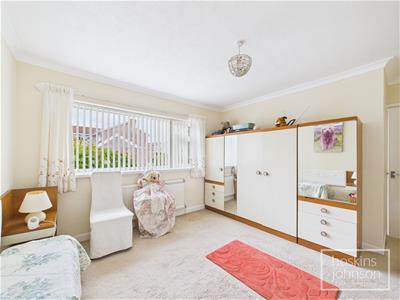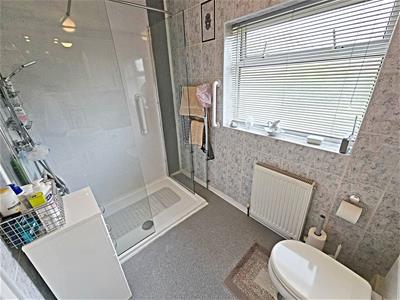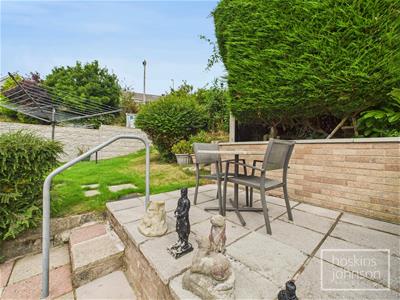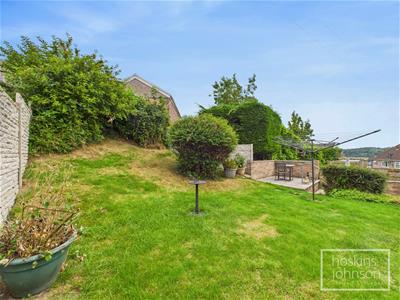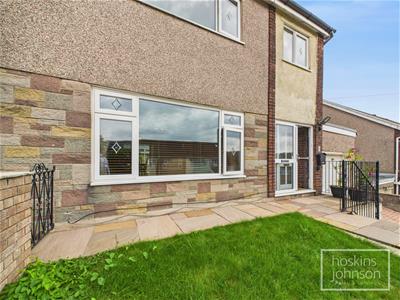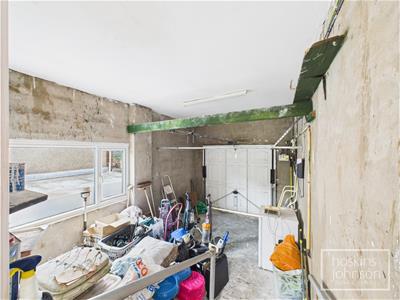
Hoskins Johnson
Tel: 01443 404093
22 Market Street
Pontypridd
Mid Glamorgan
CF37 2ST
Ridgeway Close, Graigwen, Pontypridd
£280,000 Sold (STC)
3 Bedroom House - Semi-Detached
- Semi detached house
- Popular, cul de sac location with views over the surrounding area
- Three bedrooms
- Two reception rooms & conservatory
- Modern kitchen with built in appliances
- Ground floor utility/wc & first floor shower room
- Driveway and garage
- Front & rear gardens
- Ideally located for town centre, train/bus stations and main roads
- Ideal family home
Nestled in the tranquil cul-de-sac of Ridgeway Close, Graigwen, this three-bedroom semi-detached house presents an ideal opportunity for families seeking comfort and convenience. The property boasts three well-proportioned reception rooms, which including a delightful conservatory that offers picturesque views of the garden, creating a perfect space for relaxation and entertaining.
The modern kitchen is equipped with built-in appliances, ensuring that culinary enthusiasts will find it both functional and stylish. Additionally, the ground floor features a utility room/WC, enhancing the practicality of the home for everyday living.
With three spacious bedrooms, this residence provides ample accommodation for families or those looking for extra space. The property also benefits from parking for two vehicles, a valuable asset in this desirable area.
Situated just minutes from the town centre, as well as bus and train stations, this home offers excellent transport links, making it easy to explore the wider region. Whether you are commuting for work or enjoying local amenities, the location is both convenient and appealing.
In summary, this lovely semi-detached house on Ridgeway Close is a perfect family home, combining modern living with a peaceful setting. Do not miss the chance to make this delightful property your own.
Entrance
Double glazed patio doors.
Hallway
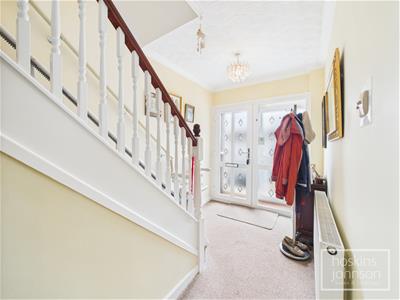 Double glazed door and side panel, radiator, coved ceiling, staircase to first floor, understairs cupboard.
Double glazed door and side panel, radiator, coved ceiling, staircase to first floor, understairs cupboard.
Living Room
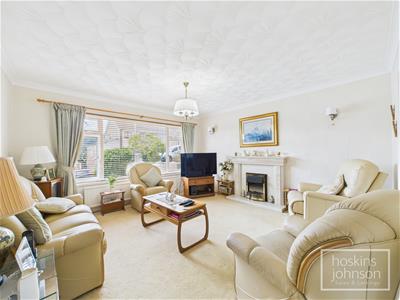 4.31 x 4.17 (14'1" x 13'8")Double glazed window to front, radiator, coved ceiling, fireplace with fitted electric fire, glazed double doors leading into dining room.
4.31 x 4.17 (14'1" x 13'8")Double glazed window to front, radiator, coved ceiling, fireplace with fitted electric fire, glazed double doors leading into dining room.
Dining Room
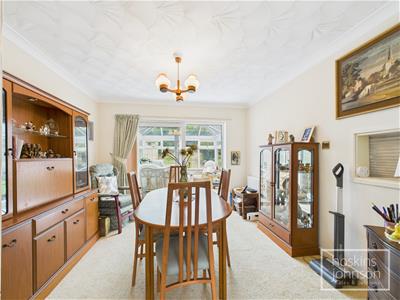 3.51 x 3.34 (11'6" x 10'11")Radiator, coved ceiling, double glazed patio doors lead into conservatory.
3.51 x 3.34 (11'6" x 10'11")Radiator, coved ceiling, double glazed patio doors lead into conservatory.
Conservatory
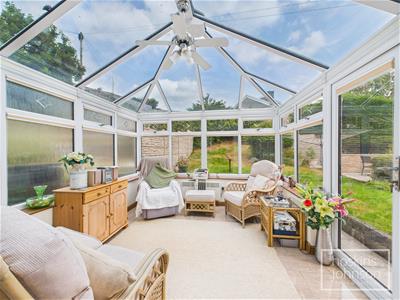 3.19 x 2.98 (10'5" x 9'9")Double glazed windows and french doors leading out to garden, tiled floor, electric wall heater.
3.19 x 2.98 (10'5" x 9'9")Double glazed windows and french doors leading out to garden, tiled floor, electric wall heater.
Kitchen
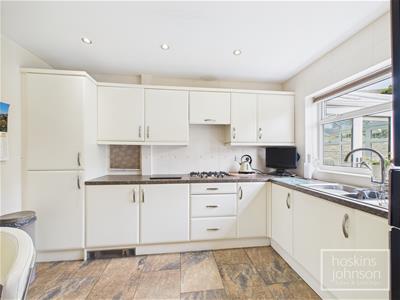 3.49 x 2.89 (11'5" x 9'5")Fitted with modern, cream base and wall cupboards with tiled splash backs, stainless steel sink unit, gas hob with extractor hood above, electric oven & microwave, integral fridge, freezer and dishwasher, breakfast bar, tiled floor, ceiling spotlights, double glazed window to rear.
3.49 x 2.89 (11'5" x 9'5")Fitted with modern, cream base and wall cupboards with tiled splash backs, stainless steel sink unit, gas hob with extractor hood above, electric oven & microwave, integral fridge, freezer and dishwasher, breakfast bar, tiled floor, ceiling spotlights, double glazed window to rear.
Lobby
Quarry tiled floor, storage cupboard, half glazed door to rear, door leading into garage.
Utility/WC
WC, wash hand basin, space for washing machine, quarry tiled floor, double glazed window to rear.
First Floor Landing
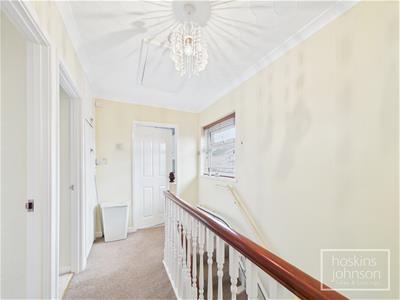 Double glazed window to side, coved ceiling, cupboard with gas central heating boiler, attic with drop down ladder.
Double glazed window to side, coved ceiling, cupboard with gas central heating boiler, attic with drop down ladder.
Bedroom 1
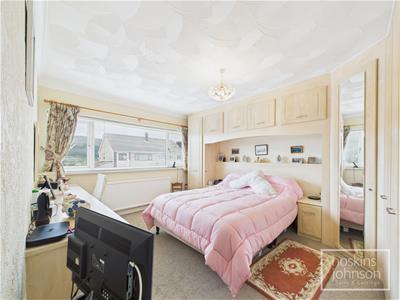 4.34 x 3.49 (14'2" x 11'5")Double glazed window to front, radiator, coved ceiling, fitted wardrobes with overhead cupboards, bedside cupboards and dressing table.
4.34 x 3.49 (14'2" x 11'5")Double glazed window to front, radiator, coved ceiling, fitted wardrobes with overhead cupboards, bedside cupboards and dressing table.
Bedroom 2
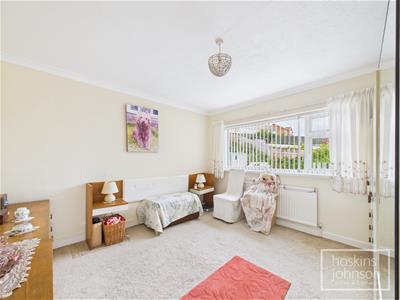 3.53 x 3.49 (11'6" x 11'5")Double glazed window to rear, radiator, coved ceiling.
3.53 x 3.49 (11'6" x 11'5")Double glazed window to rear, radiator, coved ceiling.
Bedroom 3
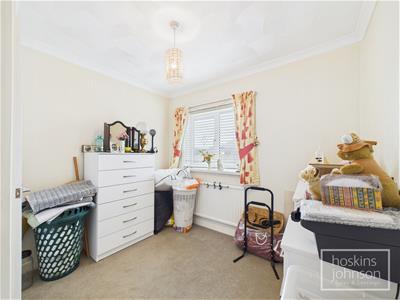 2.77 x 2.74 (9'1" x 8'11")Double glazed window to front, radiator, coved ceiling.
2.77 x 2.74 (9'1" x 8'11")Double glazed window to front, radiator, coved ceiling.
Shower Room
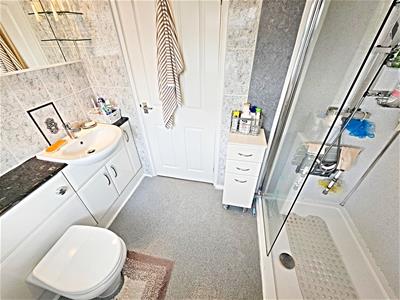 Large walk in shower cubicle with rainfall shower and hand held attachment, wc, wash hand basin, storage cupboards, tiled and panelled walls, chrome heated towel rail, double glazed window to rear.
Large walk in shower cubicle with rainfall shower and hand held attachment, wc, wash hand basin, storage cupboards, tiled and panelled walls, chrome heated towel rail, double glazed window to rear.
Outside
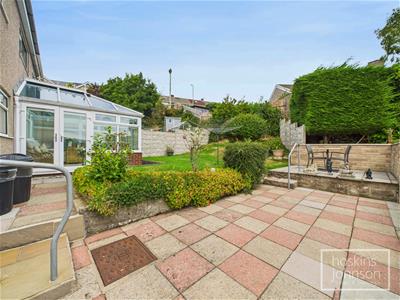 Lawned front garden with indian sandstone paved steps and wrought iron gate.
Lawned front garden with indian sandstone paved steps and wrought iron gate.
Brick pavia drive leads into garage (4.90 x 2.99) with power, light and electric door.
Lawned rear garden with paved seating areas, bushes and shrubs.
Energy Efficiency and Environmental Impact

Although these particulars are thought to be materially correct their accuracy cannot be guaranteed and they do not form part of any contract.
Property data and search facilities supplied by www.vebra.com
